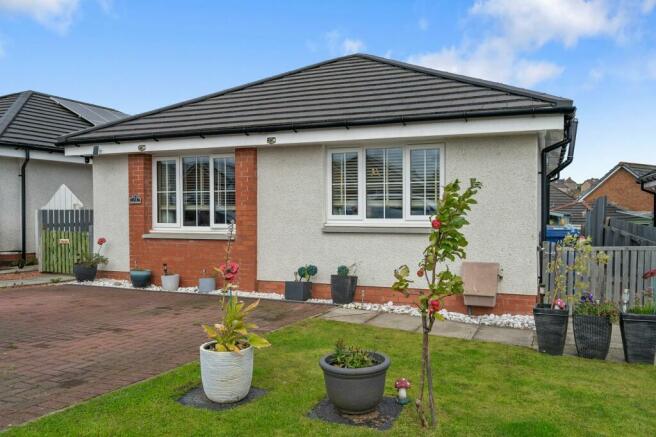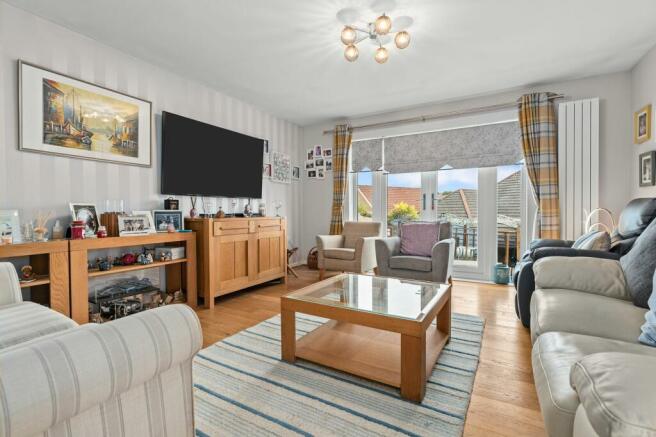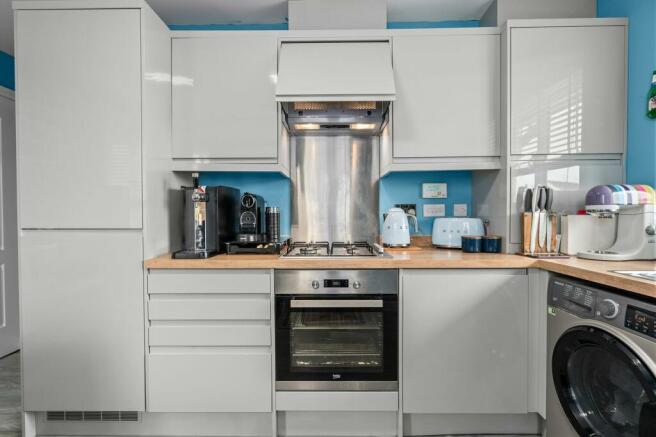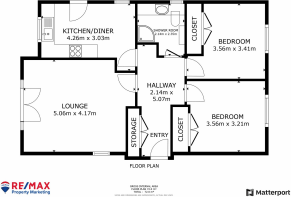Allison Gardens, Blackridge, EH48

- PROPERTY TYPE
Detached Bungalow
- BEDROOMS
2
- BATHROOMS
1
- SIZE
732 sq ft
68 sq m
- TENUREDescribes how you own a property. There are different types of tenure - freehold, leasehold, and commonhold.Read more about tenure in our glossary page.
Freehold
Key features
- Stunning Detached Bungalow Presented in Immaculate Condition
- Large Lounge
- Modern Fitted Kitchen
- Two Generous Bedrooms
- Luxurious Shower Room
- Enclosed Private Garden
- Large Driveway
- Quiet Residential Area
- Great Commuting Links
Description
Nestled within a quiet residential area, this stunning detached bungalow is a shining example of modern elegance and comfort. Boasting two generously proportioned bedrooms, this immaculate property offers a perfect blend of contemporary design and timeless charm.
Upon entering the bungalow, residents and guests are greeted by a spacious and inviting lounge, flooded with natural light and designed to provide a welcoming and relaxing atmosphere. The large lounge area serves as the heart of the home, offering ample space for both relaxation and entertainment.
The modern fitted kitchen is a chef's delight, featuring sleek, high-quality cabinetry, stainless steel appliances, and plenty of counter space for meal preparation. Whether you are hosting a dinner party or simply enjoying a quiet meal at home, the kitchen is equipped to meet all your culinary needs.
The property further comprises two generous bedrooms, each offering a tranquil retreat from the hustle and bustle of every-day life. The bedrooms are thoughtfully designed to provide comfort and privacy, ensuring a restful night's sleep for all residents.
The luxurious shower room is a masterclass in contemporary design, featuring high-end fixtures and finishes that exude sophistication and style. Pamper yourself in this spa-like oasis, where you can unwind and rejuvenate in the lap of luxury.
Step outside to discover the enclosed private garden, a secluded sanctuary where you can relax and enjoy the outdoors in peace and serenity. The garden space offers ample room for outdoor dining, gardening, or simply soaking up the sunshine on a lazy afternoon.
The property also benefits from a large driveway, providing convenient off-street parking for multiple vehicles. Say goodbye to the hassle of searching for a parking space – with this spacious driveway, you can enjoy the convenience and peace of mind that comes with having your own dedicated parking area.
Located in a quiet residential area, this detached bungalow offers a peaceful and serene environment for residents to call home. Enjoy the tranquillity of suburban living while still being within easy reach of local amenities, including shops, schools, and recreational facilities.
For those who commute regularly, this property offers great commuting links, with easy access to major roadways and public transportation options. Whether you are heading to work or venturing out for leisure activities, you can enjoy a smooth and efficient commute from this well-connected location.
In summary, this 2-bedroom detached bungalow is a true gem, meticulously maintained and thoughtfully designed to offer a comfortable and stylish living environment. From the spacious lounge to the modern kitchen to the luxurious shower room, every detail has been carefully considered to provide residents with a home they can truly be proud of.
Council Tax Band - C
Tenure - Freehold
Factor Fee - None
EPC Rating: B
Entrance Hallway
5.07m x 2.14m
The hallway is a welcoming and functional space with sleek, durable flooring and neutral walls that create an open, airy feel. Natural light, enhanced by overhead lighting, brightens the area. The hallway provides easy access to the living room, bedrooms, and bathroom. A built-in storage cupboard offers convenient space for coats and shoes, ensuring a tidy appearance. The simple design allows for personal touches like artwork or a small table to add character.
Lounge
5.06m x 4.17m
The large lounge is the heart of the home, offering a spacious and inviting area for relaxation and entertaining. The room is filled with natural light, thanks to the French doors that open directly onto the enclosed rear garden, seamlessly blending indoor and outdoor living. The layout is versatile, allowing for various furniture arrangements, and the neutral decor provides a perfect backdrop for personal style.
The French doors not only provide access to the garden but also offer picturesque views, making the lounge feel even more expansive. This connection to the outdoors enhances the room's ambiance, making it an ideal space for both cosy nights in and lively gatherings.
Kitchen/Diner
4.26m x 3.03m
The kitchen/diner is a bright and functional space, designed for both cooking and dining. A rear door provides easy access to the back garden, perfect for outdoor dining or bringing in fresh air while you cook. A large window overlooks the garden, allowing natural light to flood the room and offering a pleasant view while you prepare meals.
The kitchen is well-equipped with modern appliances, ample counter space, and plenty of storage, making it a practical and inviting area for daily use. The dining area comfortably accommodates a table and chairs, creating a seamless flow between cooking and eating, with the garden just steps away.
Shower Room
2.14m x 2.35m
The modern shower room is a sleek and stylish space, designed with contemporary fixtures and finishes. It features a spacious walk-in shower with a glass enclosure, accented by elegant tiling that adds a touch of luxury. A wall-mounted vanity unit with an integrated sink provides ample storage, keeping the room clutter-free.
The room is well-lit with with a centre light and a large mirror, enhancing the sense of space and brightness. High-quality fittings, such as a rainfall showerhead and chrome fixtures, complete the look, creating a spa-like atmosphere that's both functional and inviting.
Bedroom 1
3.56m x 3.41m
The master bedroom is a spacious and serene retreat, thoughtfully designed for comfort and style. Overlooking the front of the property, the room is filled with natural light, creating a warm and inviting atmosphere. The large window offers a pleasant view and enhances the sense of openness in the space.
Built-in wardrobes line one wall, providing ample storage for clothing and personal items while maintaining a sleek, uncluttered look. The neutral decor allows for easy personalisation, making it a versatile space where you can unwind and relax. This master bedroom combines practicality with elegance, offering a peaceful haven at the end of the day.
Bedroom 2
3.56m x 3.21m
Bedroom 2 is a bright and comfortable space, ideal for use as a guest room, home office, or secondary bedroom. Overlooking the front of the property, the room benefits from plenty of natural light, creating a welcoming ambiance. A large window provides a pleasant view and enhances the airy feel of the room.
Built-in wardrobes offer convenient storage, keeping the space tidy and organised while maximising floor space. The neutral decor provides a blank canvas, allowing you to easily personalize the room to suit your needs. Bedroom 2 is both functional and inviting, making it a versatile addition to the home.
Garden
The rear garden is a beautifully designed outdoor space, featuring both a garden pod and a decked area for versatile enjoyment. The garden pod offers a charming and private retreat, perfect for relaxing, working, or entertaining in a serene setting. Its contemporary design complements the garden's overall aesthetic, providing a cosy space with panoramic views of the garden.
Adjacent to the pod, the decked area is ideal for al fresco dining, lounging, or hosting gatherings. The decking is well-crafted and spacious, providing ample room for outdoor furniture and creating a smooth transition between the house and garden. Surrounded by neatly maintained landscaped borders, the garden is a delightful extension of the home, perfect for both quiet relaxation and lively outdoor events.
Brochures
Home Report- COUNCIL TAXA payment made to your local authority in order to pay for local services like schools, libraries, and refuse collection. The amount you pay depends on the value of the property.Read more about council Tax in our glossary page.
- Band: C
- PARKINGDetails of how and where vehicles can be parked, and any associated costs.Read more about parking in our glossary page.
- Yes
- GARDENA property has access to an outdoor space, which could be private or shared.
- Private garden
- ACCESSIBILITYHow a property has been adapted to meet the needs of vulnerable or disabled individuals.Read more about accessibility in our glossary page.
- Ask agent
Allison Gardens, Blackridge, EH48
Add your favourite places to see how long it takes you to get there.
__mins driving to your place

Your mortgage
Notes
Staying secure when looking for property
Ensure you're up to date with our latest advice on how to avoid fraud or scams when looking for property online.
Visit our security centre to find out moreDisclaimer - Property reference 568e44bf-8b56-42c8-b13c-c8c051bc9c62. The information displayed about this property comprises a property advertisement. Rightmove.co.uk makes no warranty as to the accuracy or completeness of the advertisement or any linked or associated information, and Rightmove has no control over the content. This property advertisement does not constitute property particulars. The information is provided and maintained by remax property marketing, Dunfermline. Please contact the selling agent or developer directly to obtain any information which may be available under the terms of The Energy Performance of Buildings (Certificates and Inspections) (England and Wales) Regulations 2007 or the Home Report if in relation to a residential property in Scotland.
*This is the average speed from the provider with the fastest broadband package available at this postcode. The average speed displayed is based on the download speeds of at least 50% of customers at peak time (8pm to 10pm). Fibre/cable services at the postcode are subject to availability and may differ between properties within a postcode. Speeds can be affected by a range of technical and environmental factors. The speed at the property may be lower than that listed above. You can check the estimated speed and confirm availability to a property prior to purchasing on the broadband provider's website. Providers may increase charges. The information is provided and maintained by Decision Technologies Limited. **This is indicative only and based on a 2-person household with multiple devices and simultaneous usage. Broadband performance is affected by multiple factors including number of occupants and devices, simultaneous usage, router range etc. For more information speak to your broadband provider.
Map data ©OpenStreetMap contributors.




