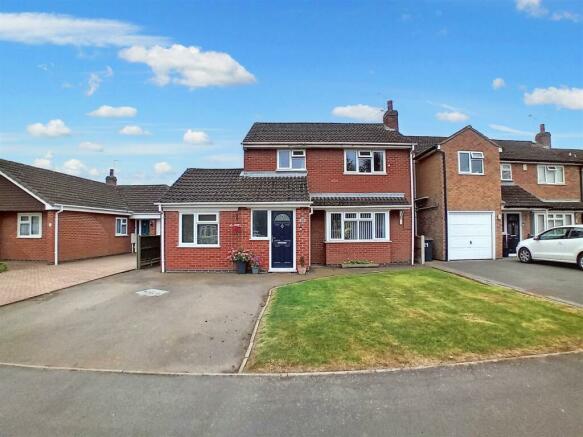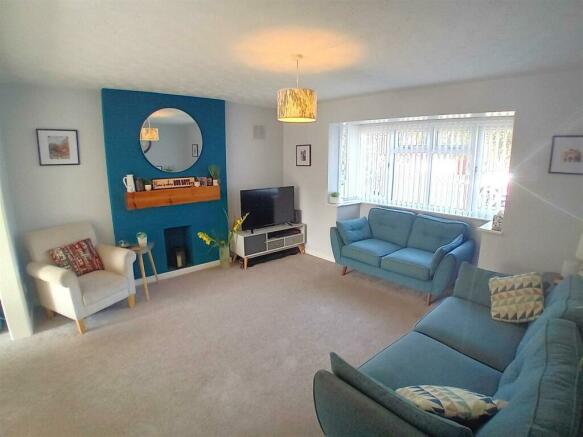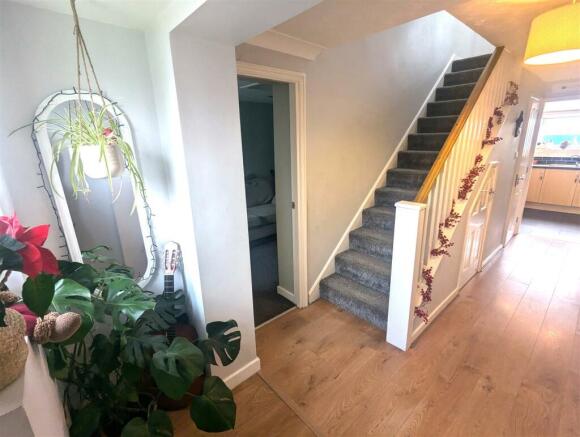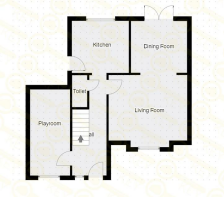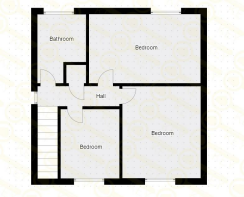Wallingford Avenue, Nuneaton

- PROPERTY TYPE
Detached
- BEDROOMS
3
- BATHROOMS
2
- SIZE
Ask agent
- TENUREDescribes how you own a property. There are different types of tenure - freehold, leasehold, and commonhold.Read more about tenure in our glossary page.
Freehold
Key features
- Desirable Three Bedroom Detached Property
- Highly Sought after Location
- Quiet Suburban Location
- Close to Local Shops
- Easy Access to the A5 Main Road for Work Commitments
- Good Sized Rear Garden for having the Family Round
- Council Tax Band: D
- Tenure: Freehold
- EPC: D
Description
You'll never have to worry about parking with a driveway that can accommodate 2 cars just outside your front door. The property is in good condition, ready for you to move in and make it your own.
Situated in the catchment area for the highly regarded Higham Lane School, this location is perfect for families looking for top-rated education options. With good transport links nearby, commuting to work or exploring the surrounding area is a breeze.
Enjoy the peace and tranquility of St Nicolas Park while being just a short distance from all the amenities you could need. Don't miss out on this fantastic opportunity - book a viewing today and see for yourself the potential this property has to offer. Home is where your family gathers, and this property is waiting to be filled with love and laughter.
Council Tax Band: D
EPC: D
Tenure: Freehold
Entrance - Lovely detached property with driveway for two cars and good sized front lawn area.
Living Room - 4.32 x 3.62 max (14'2" x 11'10" max) - Large living room with a unconventional bay window with views over the front lawn and driveway. Nicely decorated living space with so much potential to add your twist/ style.
Kitchen - 3.15 x 2.88 max (10'4" x 9'5" max) - Good sized kitchen area with built in Oven, Hob, Extractor and plenty of work space. Large window with views to the rear garden area making it a well lit room.
Dining Room - 3.10 x 2.68 max (10'2" x 8'9" max) - Dining room adjacent to the living room in an open plan styled room with French Doors opening out to the rear garden and patio area. Potential to convert room into a cozy Snug or reading area.
Play Room - 4.76 x 2.21 max (15'7" x 7'3" max) - Converted garage space currently used as a play room but could be used as a single fourth bedroom if needed.
Downstairs W/C - 1.77 x 0.83 max (5'9" x 2'8" max) - Downstairs toilet and basin with a nice frosted window to side of the property.
Bathroom - 2.73 x 1.93 max (8'11" x 6'3" max) - Good sized family bathroom with plenty of potential for development to wet room or roll top bath.
Master Bedroom - 4.43 x 2.74 max (14'6" x 8'11" max) - Large double bedroom with ample space for freestanding wardrobes or potential to have built in wardrobes and drawers. Window view to the rear garden area.
Bedroom 2 - 3.65 x 3.11 max (11'11" x 10'2" max) - Good sized double room, currently used for children's room however potential for a spare bedroom for relatives stopping over. Views to the front of the property.
Bedroom 3 - 2.75 x 2.33 max (9'0" x 7'7" max) - Single bedroom with built in wardrobe and cupboard space. Window view to the front of the property.
Rear Garden - Large garden and patio area located to the rear of the property with a small garden shed for extra storage. Perfect for a family with young children who like to spend time outside.
Agents Notes - Agents Note: We have not tested any of the electric, gas or sanitary appliances. Buyers should make their own investigations as to the workings of the relevant items. Floor plans are for identification purposes only and not to scale. All room measurements in these sales details are approximate and are usually stated in respect to the furthest point in the room. Subjective comments in these details are the opinion of KEY Estate Agents at the time these details were prepared. These opinions may vary from your own. These sales details are produced in good faith to offer a guide only and do not constitute any part of a contract or offer. In respect to the tenure of the property, the information stated above is provided to us by the vendor and is taken in good faith, this, as well as other details relating to the title, should be confirmed prior to exchange of contracts by your solicitor. Photos, floorplans and videos used within these details are under copyright to KEY Estate Agent and under no circumstances are to be reproduced by a third party without prior permission.
Brochures
Wallingford Avenue, NuneatonBrochure- COUNCIL TAXA payment made to your local authority in order to pay for local services like schools, libraries, and refuse collection. The amount you pay depends on the value of the property.Read more about council Tax in our glossary page.
- Band: D
- PARKINGDetails of how and where vehicles can be parked, and any associated costs.Read more about parking in our glossary page.
- Off street
- GARDENA property has access to an outdoor space, which could be private or shared.
- Yes
- ACCESSIBILITYHow a property has been adapted to meet the needs of vulnerable or disabled individuals.Read more about accessibility in our glossary page.
- Ask agent
Wallingford Avenue, Nuneaton
Add an important place to see how long it'd take to get there from our property listings.
__mins driving to your place
Get an instant, personalised result:
- Show sellers you’re serious
- Secure viewings faster with agents
- No impact on your credit score



Your mortgage
Notes
Staying secure when looking for property
Ensure you're up to date with our latest advice on how to avoid fraud or scams when looking for property online.
Visit our security centre to find out moreDisclaimer - Property reference 33319409. The information displayed about this property comprises a property advertisement. Rightmove.co.uk makes no warranty as to the accuracy or completeness of the advertisement or any linked or associated information, and Rightmove has no control over the content. This property advertisement does not constitute property particulars. The information is provided and maintained by Key Estate Agents, Nuneaton. Please contact the selling agent or developer directly to obtain any information which may be available under the terms of The Energy Performance of Buildings (Certificates and Inspections) (England and Wales) Regulations 2007 or the Home Report if in relation to a residential property in Scotland.
*This is the average speed from the provider with the fastest broadband package available at this postcode. The average speed displayed is based on the download speeds of at least 50% of customers at peak time (8pm to 10pm). Fibre/cable services at the postcode are subject to availability and may differ between properties within a postcode. Speeds can be affected by a range of technical and environmental factors. The speed at the property may be lower than that listed above. You can check the estimated speed and confirm availability to a property prior to purchasing on the broadband provider's website. Providers may increase charges. The information is provided and maintained by Decision Technologies Limited. **This is indicative only and based on a 2-person household with multiple devices and simultaneous usage. Broadband performance is affected by multiple factors including number of occupants and devices, simultaneous usage, router range etc. For more information speak to your broadband provider.
Map data ©OpenStreetMap contributors.
