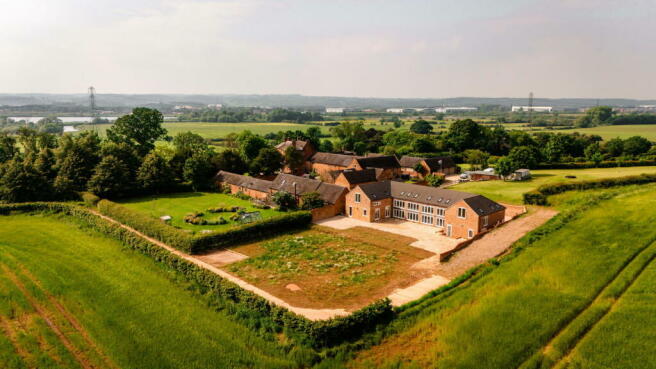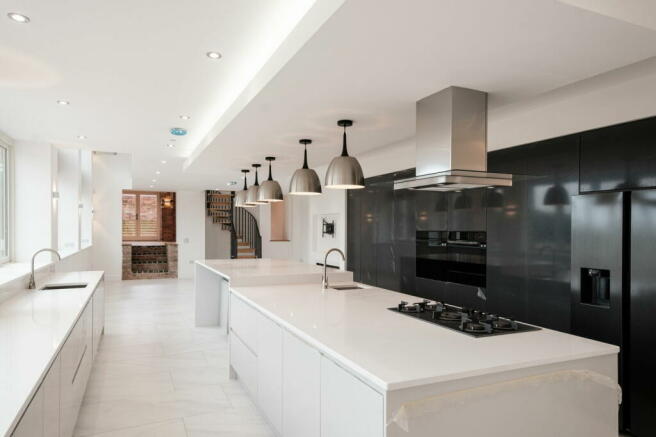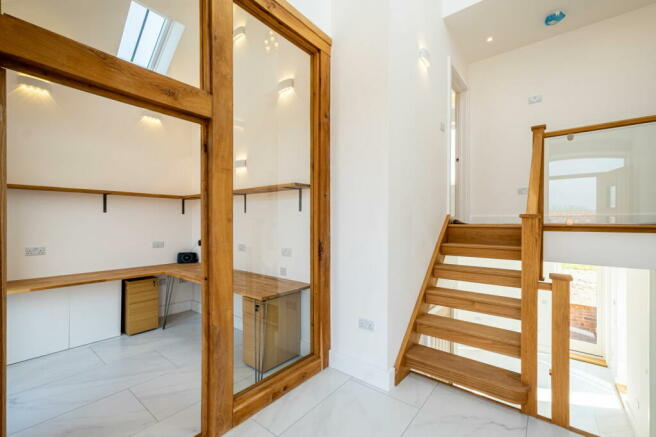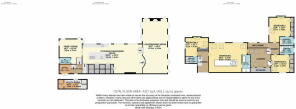The Burrow, Walton On Trent, DE12 8NB

- PROPERTY TYPE
Detached
- BEDROOMS
4
- BATHROOMS
4
- SIZE
4,317 sq ft
401 sq m
- TENUREDescribes how you own a property. There are different types of tenure - freehold, leasehold, and commonhold.Read more about tenure in our glossary page.
Freehold
Key features
- QUOTE REF: FS0647
- Gated and brand newly built barn, surrounded by open countryside
- Finished to an incredible standard
- Four double bedrooms, Four en-suites
- Stunning open plan contemporary kitchen with walk in pantry cupboards
- Large lounge dining room
- Beautiful bespoke carpentry staircase and wine cellar
- Family room and Office
- Exceptionally large grounds and beautiful views from every aspect
- Superb location in the village of Walton On Trent
Description
QUOTE REF: FS0647 I struggle where to start in telling you just how fabulous this incredible barn is. Built, designed and project managed by the current owner, every inch of this home has been beautifully considered and fitted to create the luxury of rural living, anyone would want to find
Having previously lived. within this small development of barns off Drakelow Road, the gated driveway provides complete privacy from the road and a stunning courtyard sets the scene and provides a wonderful community of like minded owners who are want something unique and special, all on the outskirts of beautiful Walton village
With just the landscaping to be completed and offering an opportunity to be discussed at the point of negotiation, the light, space and quality of the interiors is immediately evident.
A triple height entrance hall has a dramatic split staircase which provides access to all three levels of this fabulous barn. An office immediately greets guests and provides a working space surrounded by glass and a wealth of natural light. On the lower floor, a family room has been designed with children and teenagers in mind with tech power points available for TVs/gaming etc. And then onto my favourite room, an absolutely breathtaking open plan kitchen living and dining room. Whether it’s the two large walk in pantry cupboards, thoughtfully concealed within the units, the two sinks, the space for two dishwashers, a large American style fridge freezer or the integrated ovens, this kitchen means business!! The full width wall of glass overlooking the gardens boasts an incredible outlook and the design of a unique glass mezzanine above makes this a space that resembles a contemporary New York apartment or condo.
A lounge area within the kitchen has a central remote controlled fireplace and media wall and a further, super sized lounge has a log burning fire and a stunning curved wall with feature lighting. There’s then all of the practicalities of a WC, utility room, a bespoke ‘cellar’ wine unit and the hub, which controls all of the tech, heating and controls of the house
Upstairs, no space has been left unconsidered with a large landing splitting the bedrooms into two separate wings and being accessed by either a bespoke handmade spiral staircase or stairs from the entrance hall. The master is designed right in the centre of the first floor so it can really soak up those views and a beautifully designed central wall creates the perfect divide between the dressing area and bedroom. I also love the large en-suite which even has a small window which can be opened up to reveal those incredible views whilst soaking in the bath.
Two bedrooms on one side of the house are superb doubles with built in wardrobes and beautifully appointed en-suite shower room each. I should also add that bedroom two and bedroom four also have thoughtfully added Juliette balcony’s And then, bedroom four is the perfect room for a child with a playful climbing wall being the envy of friends!! There is also a further en-suite.
With nearby Burton on Trent, Lichfield, Derby or East Midlands Airport all within close proximity, the location creates the perfect mix of village life, rural living yet convenient access to pubs, shops, schools and transport links
A beautiful home, uniquely designed, perfectly finished and styled and highly encouraged to be viewed
Entrance Hall
Office - 2.64m x 2.13m (8'8" x 7'0")
Family Room - 5.61m x 5.13m (18'5" x 16'10" MAX)
Guest WC
Kitchen Living Dining Room - 13.39m x 6.63m (43'11" x 21'9")
Utility Room - 3.94m x 2.13m (12'11" x 7'0")
Boiler/Control Room
Lounge Dining Room - 12.27m x 5.59m (40'3" x 18'4")
Landing
Bedroom One - 8.59m x 6.63m (28'2" x 21'9")
Walk in Wardrobe
Ensuite - 3.96m x 1.91m (13'0" x 6'3")
Bedroom Two - 5.64m x 4.8m (18'6" x 15'9" MAX)
Ensuite - 3.18m x 2.06m (10'5" x 6'9")
Bedroom Three - 4.19m x 3.94m (13'9" x 12'11")
Ensuite - 3.18m x 2.03m (10'5" x 6'8")
Bedroom Four - 5.23m x 4.14m (17'2" x 13'7")
Ensuite - 2.74m x 1.57m (9'0" x 5'2")
- COUNCIL TAXA payment made to your local authority in order to pay for local services like schools, libraries, and refuse collection. The amount you pay depends on the value of the property.Read more about council Tax in our glossary page.
- Ask agent
- PARKINGDetails of how and where vehicles can be parked, and any associated costs.Read more about parking in our glossary page.
- Yes
- GARDENA property has access to an outdoor space, which could be private or shared.
- Yes
- ACCESSIBILITYHow a property has been adapted to meet the needs of vulnerable or disabled individuals.Read more about accessibility in our glossary page.
- Ask agent
Energy performance certificate - ask agent
The Burrow, Walton On Trent, DE12 8NB
Add an important place to see how long it'd take to get there from our property listings.
__mins driving to your place
Your mortgage
Notes
Staying secure when looking for property
Ensure you're up to date with our latest advice on how to avoid fraud or scams when looking for property online.
Visit our security centre to find out moreDisclaimer - Property reference S975778. The information displayed about this property comprises a property advertisement. Rightmove.co.uk makes no warranty as to the accuracy or completeness of the advertisement or any linked or associated information, and Rightmove has no control over the content. This property advertisement does not constitute property particulars. The information is provided and maintained by Shaw Property Collective - Powered by eXp UK, West Midlands. Please contact the selling agent or developer directly to obtain any information which may be available under the terms of The Energy Performance of Buildings (Certificates and Inspections) (England and Wales) Regulations 2007 or the Home Report if in relation to a residential property in Scotland.
*This is the average speed from the provider with the fastest broadband package available at this postcode. The average speed displayed is based on the download speeds of at least 50% of customers at peak time (8pm to 10pm). Fibre/cable services at the postcode are subject to availability and may differ between properties within a postcode. Speeds can be affected by a range of technical and environmental factors. The speed at the property may be lower than that listed above. You can check the estimated speed and confirm availability to a property prior to purchasing on the broadband provider's website. Providers may increase charges. The information is provided and maintained by Decision Technologies Limited. **This is indicative only and based on a 2-person household with multiple devices and simultaneous usage. Broadband performance is affected by multiple factors including number of occupants and devices, simultaneous usage, router range etc. For more information speak to your broadband provider.
Map data ©OpenStreetMap contributors.




