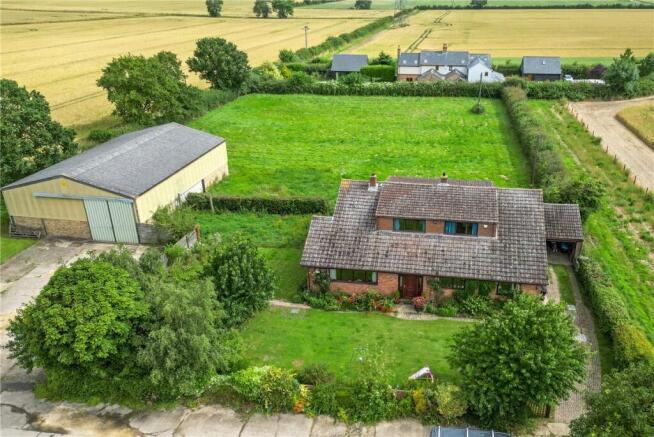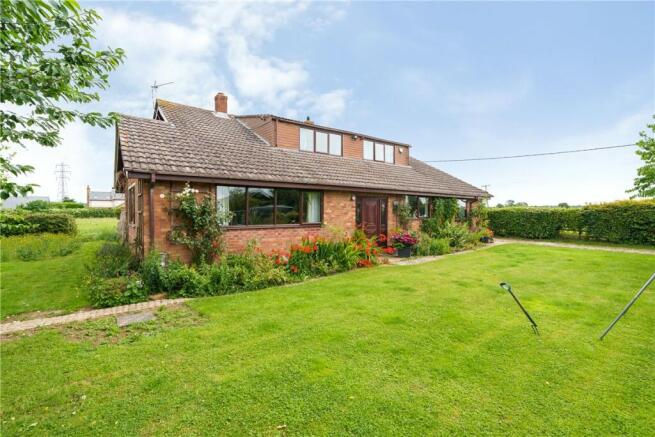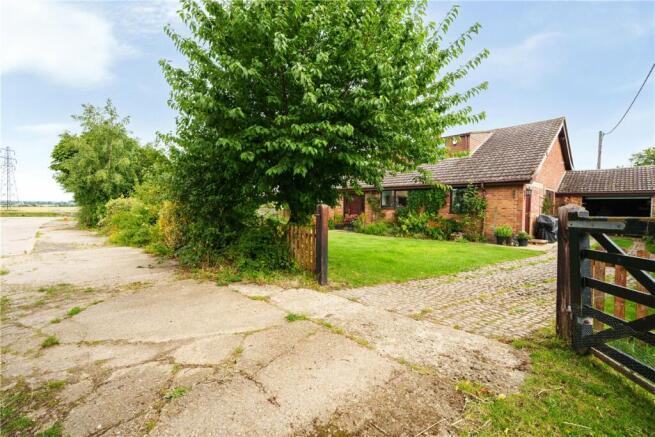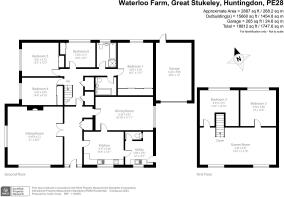Lot 2 - Waterloo Farmhouse, Great Stukeley, Huntingdon, Cambridgeshire, PE28

- PROPERTY TYPE
House
- BEDROOMS
6
- SIZE
Ask agent
- TENUREDescribes how you own a property. There are different types of tenure - freehold, leasehold, and commonhold.Read more about tenure in our glossary page.
Ask agent
Description
Situated north of Huntingdon Racecourse, the site offers extensive residential and/or commercial development opportunities (STPP) within 12 farm buildings. Additionally, Waterloo Farmhouse provides residential accommodation.
In all the site extends to approximately 2.93 acres.
The Property is offered for sale by private treaty.
Location
The Property is located 2 miles south-west of Great Stukeley and 2 miles north of Brampton. Huntingdon town centre is 4.5 miles to the east, whilst Cambridge is 23 miles to the south-east. Notably, the Property enjoys proximity to major roadways, including the A1 and A14.
Property
Lot 1: SOLD STC
Lot 2: Waterloo Farmhouse, extending to 6 bedrooms and situated in 0.91 acres.
Lot 3: Grain Store situated in 0.56 acres.
Description
Lot 2: Waterloo Farmhouse
Waterloo Farmhouse is a six bedroom detached farmhouse situated in a substantial plot of 0.91 acres. The Property is of brick-built construction with UPVC double-glazed windows and a single-storey garage attached.
The Property extends to approximately 2,887 sq ft (268.20 sq m), with the garage being 265 sq ft (24.60 sq m) in size.
The ground floor includes: a practical utility room and W/C, kitchen, front and rear entrance halls, living room, 4 bedrooms and 2 bathrooms. The first-floor includes 2 further double bedrooms and a large games room.
Waterloo Farmhouse benefits from a generous driveway, garage and large garden to the front and side.
Lot 3: Grain Store
Lot 3 comprises a former grain store extending to 2,356 sq ft (218.9 sq m), situated in a spacious plot of 0.56 acres. The barn offers a prime residential development opportunity (STPP).
The grain store comprises concrete flooring, brick/steel sheet walls (two sections reinforced with concrete), steel slider doors and cement-fibre roofing.
Lot 3 is being marketed for sale subject to a development overage, detailed further in these marketing particulars.
Method of Sale
The Property is offered for sale by private treaty.
Tenure & Possession
The Property is offered for sale with vacant possession.
Solicitors
Roythornes Solicitors - Claire Hindmarsh
Overage
Lot 3 is being sold subject to a 35% overage for a term of 30 years, to be triggered by the earlier of, disposal with the benefit of planning or the implementation of planning permission (or deemed planning permission) or permitted development rights (e.g. Class Q) for residential use of more than 1 unit, payable within 1 month of the implementation of such relevant permission.
Access
From Great Stukeley: Access via an unrestricted right of way across the track coloured pink on the site plan.
From the A141: Access via a right of way (restricted to current on-site uses at the Property only) across the track coloured brown on the sale plan.
Please direct further questions regarding access towards Claire Hindmarsh at Roythornes Solicitors.
Services
Lot 2: Mains water, mains electricity, oil-fired central heating and drainage via septic tank.
Lot 3: No mains services currently connected.
Material Information
For mobile and broadband coverage see the Ofcom Checker.
Wayleaves, Easements & Rights of Way
The Property is to be sold subject to, and with the benefit of, all existing wayleaves, easements, covenants and rights of way, whether or not disclosed.
An unrestricted right of way will be granted over the access hashed brown on the Sale Plan to the Purchaser of Lot 2 and Lot 3.
Health & Safety
All viewings are carried out at the sole risk of the viewer and neither the selling Agent nor the Vendor take responsibility.
VAT
Any guide prices quoted or discussed are exclusive of VAT. In the event that the sale of the Property becomes a chargeable supply for the purposes of VAT, such tax will be payable (or become payable by the purchaser) in addition to the purchase price.
EPC Rating
Waterloo Farmhouse: E (48).
Local Authority
Huntingdonshire District Council
St Mary’s Street
Huntingdon
PE29 3TN
Viewings
Viewings are to be by appointment only, arranged through the selling Agent.
Directions
Travelling eastwards along the A141: Exit at Junction 22. At the roundabout, take the second exit to Huntingdon Racecourse. Continue ahead for 1 mile along the track to the rear of the racecourse, where the Property entrance will be located on the right-hand-side.
From Great Stukeley: Travelling along Ermine Street in a south-easterly direction, on the edge of Great Stukeley turn right onto the access track. Continue along the track for 2 miles (crossing the bridge over the A1307), and the Property will be located on the left-hand-side.
What3Words
/// stopwatch.rosette.defend
Brochures
Particulars- COUNCIL TAXA payment made to your local authority in order to pay for local services like schools, libraries, and refuse collection. The amount you pay depends on the value of the property.Read more about council Tax in our glossary page.
- Band: TBC
- PARKINGDetails of how and where vehicles can be parked, and any associated costs.Read more about parking in our glossary page.
- Yes
- GARDENA property has access to an outdoor space, which could be private or shared.
- Yes
- ACCESSIBILITYHow a property has been adapted to meet the needs of vulnerable or disabled individuals.Read more about accessibility in our glossary page.
- Ask agent
Energy performance certificate - ask agent
Lot 2 - Waterloo Farmhouse, Great Stukeley, Huntingdon, Cambridgeshire, PE28
Add an important place to see how long it'd take to get there from our property listings.
__mins driving to your place
Get an instant, personalised result:
- Show sellers you’re serious
- Secure viewings faster with agents
- No impact on your credit score
Your mortgage
Notes
Staying secure when looking for property
Ensure you're up to date with our latest advice on how to avoid fraud or scams when looking for property online.
Visit our security centre to find out moreDisclaimer - Property reference CBR240042. The information displayed about this property comprises a property advertisement. Rightmove.co.uk makes no warranty as to the accuracy or completeness of the advertisement or any linked or associated information, and Rightmove has no control over the content. This property advertisement does not constitute property particulars. The information is provided and maintained by Carter Jonas LLP - Rural, Cambridge. Please contact the selling agent or developer directly to obtain any information which may be available under the terms of The Energy Performance of Buildings (Certificates and Inspections) (England and Wales) Regulations 2007 or the Home Report if in relation to a residential property in Scotland.
*This is the average speed from the provider with the fastest broadband package available at this postcode. The average speed displayed is based on the download speeds of at least 50% of customers at peak time (8pm to 10pm). Fibre/cable services at the postcode are subject to availability and may differ between properties within a postcode. Speeds can be affected by a range of technical and environmental factors. The speed at the property may be lower than that listed above. You can check the estimated speed and confirm availability to a property prior to purchasing on the broadband provider's website. Providers may increase charges. The information is provided and maintained by Decision Technologies Limited. **This is indicative only and based on a 2-person household with multiple devices and simultaneous usage. Broadband performance is affected by multiple factors including number of occupants and devices, simultaneous usage, router range etc. For more information speak to your broadband provider.
Map data ©OpenStreetMap contributors.




