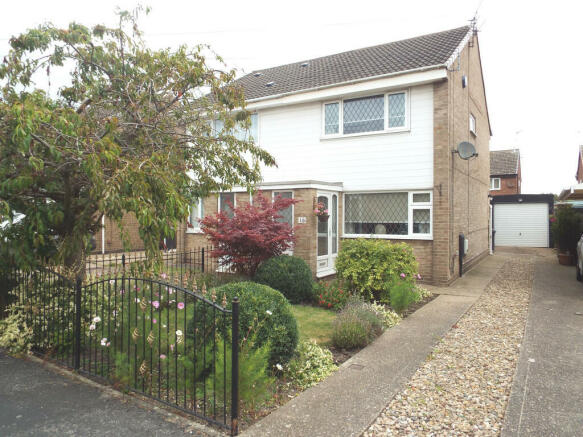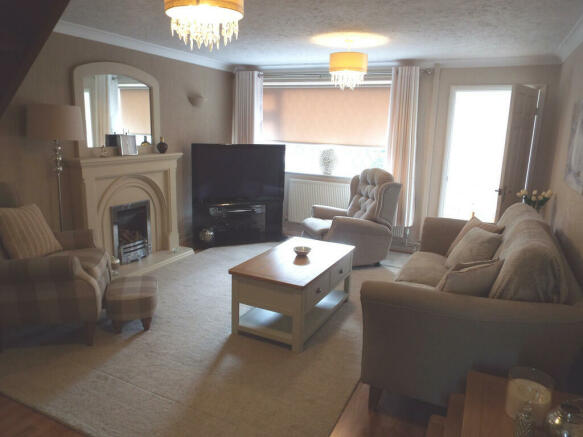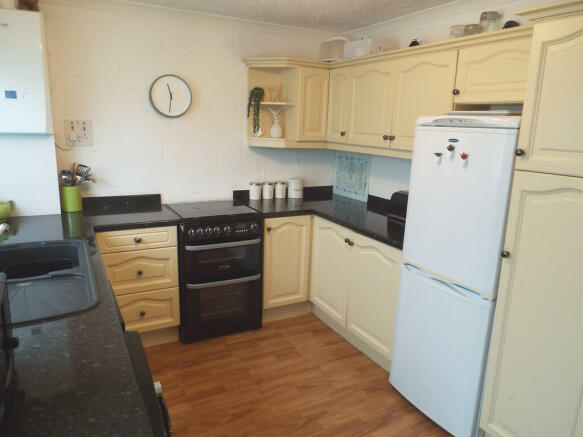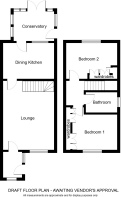10 Munroe Close

- PROPERTY TYPE
Semi-Detached
- BEDROOMS
2
- BATHROOMS
1
- SIZE
Ask agent
- TENUREDescribes how you own a property. There are different types of tenure - freehold, leasehold, and commonhold.Read more about tenure in our glossary page.
Freehold
Key features
- Modern Semi Detached House
- 2 Bedrooms (Both With Fitted Furniture)
- Conservatory
- Gas Central Heating/uPVC Double Glazing
- Well-Kept Gardens
- Side Drive/Detached Garage
- Viewing Essential
- No Chain Involved
Description
LOCATION The property is situated in this modern residential area lying to the east side of Hull and within a cul-de-sac setting. This delightful, modern residential area provides good access for local amenities including shops, public transport and convenient travelling distance for Hull city centre. The house is also in the catchment area for popular Gillshill and Cavendish Primary and Malet Lambert Senior High Schools.
THE ACCOMMODATION COMPRISES
GROUND FLOOR
ENTRANCE LOBBY With a uPVC double glazed entry door and matching uPVC double glazed windows, laminate flooring, single central heating radiator.
LOUNGE 17' 6" x 12' 11" (5.33m x 3.94m) With uPVC double glazed window which overlooks the front, entry door, feature fire surround and hearth with gas fire, cornice to artex ceiling, laminate flooring, single central heating radiator, TV point.
FITTED DINING KITCHEN 13' 2" x 9' 1" (4.01m x 2.77m) With a resin single sink and drainer with mixer tap, fitted base and wall-mounted units with worktop surface areas, laminate flooring, walls are artexed, cornice to artex ceiling, single central heating radiator, freestanding oven and hob, dishwasher, plumbing for automatic washing machine, uPVC double glazed window which overlooks the rear, wall-mounted boiler serving central heating and hot water.
CONSERVATORY 10' 3" x 7' 6" (3.12m x 2.29m) Of uPVC construction with laminate flooring, obscured uPVC double glazed windows to the side, uPVC double glazed French doors leading to the rear garden and further uPVC double glazed door leading to the side.
FIRST FLOOR
LANDING With access to the roof void area which has a drop-down ladder leading to:-
LOFT SPACE With skylight window.
BEDROOM 1 11' 1" x 9' 7" (3.38m x 2.92m) Measurement excludes door-well and fitted wardrobes. With uPVC double glazed window overlooking the front, single central heating radiator, fitted furniture down one wall including wardrobes, cupboards and drawers, matching freestanding bedside cabinets, cornice to the ceiling, laminate flooring.
BEDROOM 2 13' 0" x 9' 0" (3.96m x 2.74m) With fitted furniture including wardrobes, corner shelving display unit, uPVC double glazed window which overlooks the rear, single central heating radiator, cornice to the ceiling.
BATHROOM 7' 11" x 4' 9" (2.41m x 1.45m) With a panelled bath, pedestal wash hand basin, low level WC, tiled areas, uPVC obscured double glazed window which overlooks the side, built-in linen cupboard, wall-mounted heated towel rail/radiator.
OUTSIDE To the front of the property there is an attractive garden laid to lawn with flowerbeds, tree, various bushes and wrought-iron fencing. A side drive leads to a:-
CONCRETE-SECTIONAL DETACHED GARAGE 17' 11" x 7' 6" (5.46m x 2.29m) With up-and-over door, personal side door and power and lighting connected.
REAR GARDEN To the rear, there is an attractive garden with lawn. flowerbeds and fencing on the perimeters. There is also a decking area, electrical sockets and external tap.
The property also benefits from a security alarm system.
TENURE We believe the tenure of this property to be Freehold (to be confirmed by the vendor's solicitors).
VIEWING TO VIEW, PLEASE CALL OUR NEWLAND AVENUE OFFICE ON .
ALL MEASUREMENTS ARE APPROXIMATE AND FOR GUIDANCE ONLY
The mention of any appliances and/or services within these particulars does not imply they are in full and efficient working order.
Whilst we endeavour to make our sales details accurate and reliable, if there is any point which is of particular importance to you, please contact the office and we will be pleased to check the information. Do so, particularly if travelling some distance to view the property.
Neil Kaye Estate Agents for themselves and the vendors or lessors of this property whose agents they are, given notice that these particulars are produced in good faith, are set out as a general guide only and do not constitute any part of a contract.
NONE OF THE STATEMENTS CONTAINED IN THESE PARTICULARS AS TO THIS PROPERTY ARE TO BE RELIED UPON AS STATEMENTS OR REPRESENTATIONS OF FACT
Monday to Friday 9am to 5pm
Saturday 10am to 1pm.
Brochures
S3 - 5-Page Lands...- COUNCIL TAXA payment made to your local authority in order to pay for local services like schools, libraries, and refuse collection. The amount you pay depends on the value of the property.Read more about council Tax in our glossary page.
- Band: B
- PARKINGDetails of how and where vehicles can be parked, and any associated costs.Read more about parking in our glossary page.
- Garage,Off street
- GARDENA property has access to an outdoor space, which could be private or shared.
- Yes
- ACCESSIBILITYHow a property has been adapted to meet the needs of vulnerable or disabled individuals.Read more about accessibility in our glossary page.
- Ask agent
10 Munroe Close
Add your favourite places to see how long it takes you to get there.
__mins driving to your place
Your mortgage
Notes
Staying secure when looking for property
Ensure you're up to date with our latest advice on how to avoid fraud or scams when looking for property online.
Visit our security centre to find out moreDisclaimer - Property reference 102389003761. The information displayed about this property comprises a property advertisement. Rightmove.co.uk makes no warranty as to the accuracy or completeness of the advertisement or any linked or associated information, and Rightmove has no control over the content. This property advertisement does not constitute property particulars. The information is provided and maintained by Neil Kaye Estate Agents, Hull. Please contact the selling agent or developer directly to obtain any information which may be available under the terms of The Energy Performance of Buildings (Certificates and Inspections) (England and Wales) Regulations 2007 or the Home Report if in relation to a residential property in Scotland.
*This is the average speed from the provider with the fastest broadband package available at this postcode. The average speed displayed is based on the download speeds of at least 50% of customers at peak time (8pm to 10pm). Fibre/cable services at the postcode are subject to availability and may differ between properties within a postcode. Speeds can be affected by a range of technical and environmental factors. The speed at the property may be lower than that listed above. You can check the estimated speed and confirm availability to a property prior to purchasing on the broadband provider's website. Providers may increase charges. The information is provided and maintained by Decision Technologies Limited. **This is indicative only and based on a 2-person household with multiple devices and simultaneous usage. Broadband performance is affected by multiple factors including number of occupants and devices, simultaneous usage, router range etc. For more information speak to your broadband provider.
Map data ©OpenStreetMap contributors.







