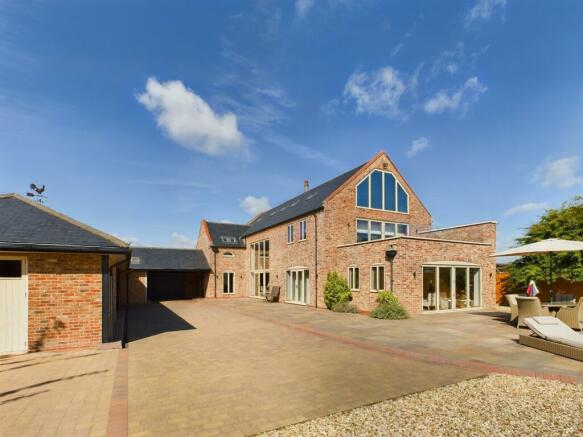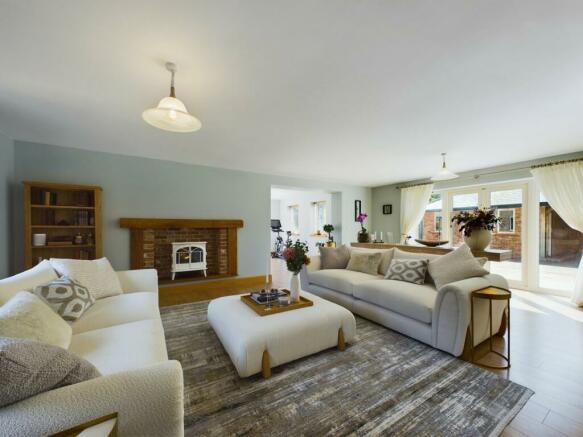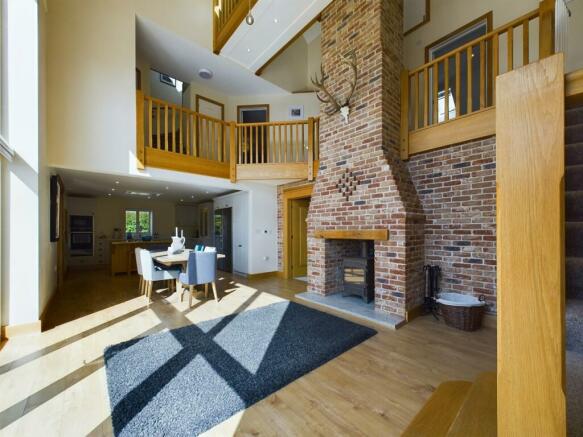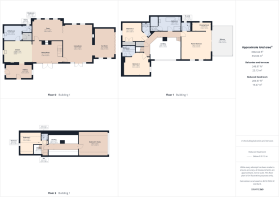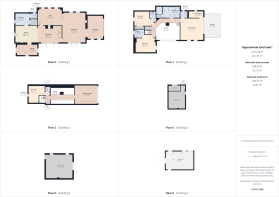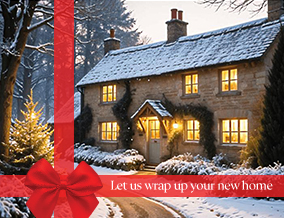
Lucky Lane, Walpole St Andrew, Wisbech, PE14

- PROPERTY TYPE
Detached
- BEDROOMS
5
- BATHROOMS
2
- SIZE
Ask agent
- TENUREDescribes how you own a property. There are different types of tenure - freehold, leasehold, and commonhold.Read more about tenure in our glossary page.
Freehold
Key features
- Architecturally unique Design
- Expansive Living Areas
- No Onward Chain!
- Triple Carport + Several Outbuildings
- Modern Amenities
- Five Bedrooms with Four En Suites
- Dual aspect Wood burner
- Spacious Kitchen & Family Rooms
- Air Conditioning & Electric Blinds
Description
Luxury Living on Lucky Lane: A Spectacular 5-Bedroom Residence in Walpole St. Andrew
Welcome to an extraordinary, individually designed home on Lucky Lane, situated in the picturesque village of Walpole St. Andrews. This magnificent property offers over 4,000 sq. ft. of sophisticated living space, artfully arranged across three levels, on a private plot exceeding an acre. With stunning countryside views and no onward chain! The generous entrance hall which flows seamlessly into the expansive kitchen/family room. Enjoy cozy evenings in the snug, complete with a dual aspect multi-fuel burning stove & oak bi-folding doors to the accommodating lounge area. Host gatherings in the spacious dining room! The sunroom offers panoramic views via bi-folding doors of the well established gardens, making it a perfect spot for relaxation. Upstairs, the galleried landing overlooks the kitchen/family room, leading to the master suite and additional bedrooms. Each bedroom offers comfort and privacy, with skylights and beautiful views. The second floor features a versatile fifth bedroom/office space with a striking gable ended window. Outside, the property continues to impress with a paved courtyard, a triple carport, and meticulously maintained gardens. The outbuildings provide versatile space for workshops, storage, or even additional living areas.
Entrance Door To:
Entrance Hall
16' 6" x 8' 8" (5.03m x 2.64m) Window to rear. Brick arch to kitchen/family room. Underfloor heating.
Kitchen/Dining Room
18' 11" x 13' 9" (5.77m x 4.19m) Dining Area.
17' 9" x 13' 8" (5.41m x 4.17m) Kitchen Area.
Double doors inset within floor to ceiling feature window with electric remote control blinds. Underfloor heating. Duel aspect multi fuel burner within brick fireplace. Fitted with a range of wall and base units incorporating a double SMEG stainless steel sink and mixer tap. Neff oven, microwave, warming drawer & dishwasher. Central island with Neff induction hob, Neff extractor fan over. Neff fitted oven, Brass worktop. Breakfast bar. American style fridge freezer with wine rack & icemaking unit. Door to utility.
Utility Room
11' 5" x 9' 6" (3.48m x 2.90m) Window to front. Fitted with a range of wall and base units incorporating a butler style ceramic sink. Space for washing machine and tumble dryer with pull-out shelving beneath. Drying cupboard with radiator. Space for fridge freezer. Extractor fan. Underfloor heating. Door to pantry and cloakroom.
Cloakroom 1
5' 9" x 4' 5" (1.75m x 1.35m) Window to side. Wash hand basin & W.C. within vanity unit. Underfloor heating. Extractor fan.
Pantry
5' 9" x 4' 8" (1.75m x 1.42m) Shelving. Power points. Consumer unit.
Snug
18' 7" x 13' 4" (5.66m x 4.06m) Three windows to side. Dual aspect multi fuel burning stove within brick fireplace through to kitchen/family room. underfloor heating. Bi-fold oak glass doors to living room. Air conditioning unit.
Living Room
18' 2" x 24' 0" (5.54m x 7.32m) Two windows to side. Double door to side. Under floor heating.
Sun Room
12' 7" x 18' 8" (3.84m x 5.69m) Bi-folding doors opening to rear garden. Two windows. Underfloor heating.
Galleried Landing
Overlooking kitchen/family room. Staircase to second floor. Under stairs storage cupboard. Door to loft access.
Master Bedroom
18' 2" x 17' 10" (5.54m x 5.44m) Triple bi-folding doors opening to master balcony with field views. Electric black out blinds operated by remote control. Two windows to side. Radiator. Access to dressing room. Air conditioning unit.
Dressing Room
11' 6" x 5' 3" (3.51m x 1.60m) Window to side. Fitted wardrobes with matching drawer unit. Sensor lighting. Radiator.
En-suite 1
6' 1" x 5' 5" (1.85m x 1.65m) Window to side. W.C. & wash hand basin within vanity unit. Heated towel rail. Extractor fan. Sensor lighting.
Balcony
13' 4" x 19' 2" (4.06m x 5.84m)
Bedroom Two
16' 6" x 14' 5" (5.03m x 4.39m) Four skylight windows with blinds. Feature window to rear. Radiator. Air conditioning unit.
En-suite
8' 2" x 6' 6" (2.49m x 1.98m) Window to front. Bath with mains shower over. Wash hand basin. W.C. Heated towel rail. extractor fan. Sensor lighting.
Bedroom Three
12' 7" x 12' 0" (3.84m x 3.66m) Window to front. Skylight window with blind. Fitted double wardrobe. Radiator. Air conditioning unit.
En-suite 2
8' 0" x 6' 1" (2.44m x 1.85m) Skylight window. W.C. Feature wash hand basin. Heated towel rail. Sensor lighting.
Family Bathroom
14' 0" x 9' 7" (4.27m x 2.92m) Two skylight windows. Wash hand basin within vanity unit with marble worktop. W.C. Shower cubicle. Bath with quartz surround and pull out shower attachment with waterfall tap. Extractor fan. Sensor lighting. Door to Boiler room.
Boiler Room
4' 8" x 9' 6" (1.42m x 2.90m) Skylight window. Storage shelving. Radiator. Wall mounted boiler.
Second Floor Galleried Landing
Skylight window. Overlooking the kitchen/dining room.
Bedroom 4
8' 3" x 13' 9" (2.51m x 4.19m) Max. Window to front. Skylight window with blind. Radiator.
En-suite.
4' 2" x 3' 6" (1.27m x 1.07m) W.C. Wash hand basin.
Bedroom 5/Study
18' 7" x 15' 2" (5.66m x 4.62m) Floor to ceiling pentagon window overlooking the rear. Skylight window with blind. Radiator. Air conditioning unit
Front Of Property
Driveway with access to remote controlled roller door leading to the courtyard garden. Oak porch with gable end & slated roof. Planted with trees and shrubs. Shingled areas and fenced boundaries.
Courtyard
Access to land at the rear. Triple carport. Outdoor lighting. Patio area. Electric remote controlled roller door. Archway to woodstore.
Outside Area
The extensive garden is mostly laid to lawn surround by fencing and hawthorn trees. it measures at 0.85 of an acre (sstm). There is a lovely small woodland walk to the rear. A large outbuilding in need of renovation to the side. The garden is offered with a robotic lawnmower.
Wood Store/ Bin Store
11' 2" x 5' 3" (3.40m x 1.60m) Double electric point.
Triple Carport
Door to workshop. Lighting. Door to store room. Electric car charging point.
Outbuilding/ Part Gym Area
15' 8" x 15' 11" (4.78m x 4.85m) Power and light with access to WC.
Cloakroom 2
4' 2" x 5' 2" (1.27m x 1.57m) Skylight. W.C. Sink. Power and Light.
Outbuilding/ Garage
Door to carport. Two windows to front. Double doors to rear Power and light.
Location
Located in the peaceful village of Walpole St. Andrews, you're within easy reach of King's Lynn, Wisbech, and Downham Market. Local amenities include a primary school, farm shop, and convenient transport links to London via the nearby King's Lynn train station.
This is a rare opportunity to own a truly remarkable property in a desirable location. Schedule your viewing today and experience the unparalleled luxury of this stunning home on Lucky Lane.
Please Note
This home is connected to mains drainage with air source heating to an underfloor/radiator system. Aluminium double glazing throughout. The property and outbuildings has three phase electric connected. The owner has installed a security system around the property - which can be accessed via the TV in the snug.
Brochures
Brochure 1Brochure 2- COUNCIL TAXA payment made to your local authority in order to pay for local services like schools, libraries, and refuse collection. The amount you pay depends on the value of the property.Read more about council Tax in our glossary page.
- Band: F
- PARKINGDetails of how and where vehicles can be parked, and any associated costs.Read more about parking in our glossary page.
- Yes
- GARDENA property has access to an outdoor space, which could be private or shared.
- Yes
- ACCESSIBILITYHow a property has been adapted to meet the needs of vulnerable or disabled individuals.Read more about accessibility in our glossary page.
- Ask agent
Lucky Lane, Walpole St Andrew, Wisbech, PE14
Add your favourite places to see how long it takes you to get there.
__mins driving to your place

King & Partners is an independent estate agent open in Downham Market with over 60 years industry experience. Driven by a true passion to offer a superb customer experience, selling & letting properties as well as arranging mortgages. With an office in the heart of the town and excellent local knowledge, they are determined to offer a fusion between modern technology and good traditional estate agency. King & Partners cover a wide area across Norfolk & Cambridgshire.
Your mortgage
Notes
Staying secure when looking for property
Ensure you're up to date with our latest advice on how to avoid fraud or scams when looking for property online.
Visit our security centre to find out moreDisclaimer - Property reference 28083248. The information displayed about this property comprises a property advertisement. Rightmove.co.uk makes no warranty as to the accuracy or completeness of the advertisement or any linked or associated information, and Rightmove has no control over the content. This property advertisement does not constitute property particulars. The information is provided and maintained by King & Partners, Downham Market. Please contact the selling agent or developer directly to obtain any information which may be available under the terms of The Energy Performance of Buildings (Certificates and Inspections) (England and Wales) Regulations 2007 or the Home Report if in relation to a residential property in Scotland.
*This is the average speed from the provider with the fastest broadband package available at this postcode. The average speed displayed is based on the download speeds of at least 50% of customers at peak time (8pm to 10pm). Fibre/cable services at the postcode are subject to availability and may differ between properties within a postcode. Speeds can be affected by a range of technical and environmental factors. The speed at the property may be lower than that listed above. You can check the estimated speed and confirm availability to a property prior to purchasing on the broadband provider's website. Providers may increase charges. The information is provided and maintained by Decision Technologies Limited. **This is indicative only and based on a 2-person household with multiple devices and simultaneous usage. Broadband performance is affected by multiple factors including number of occupants and devices, simultaneous usage, router range etc. For more information speak to your broadband provider.
Map data ©OpenStreetMap contributors.
