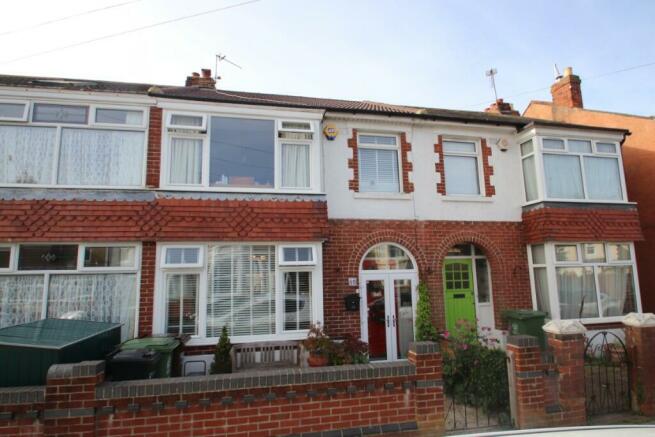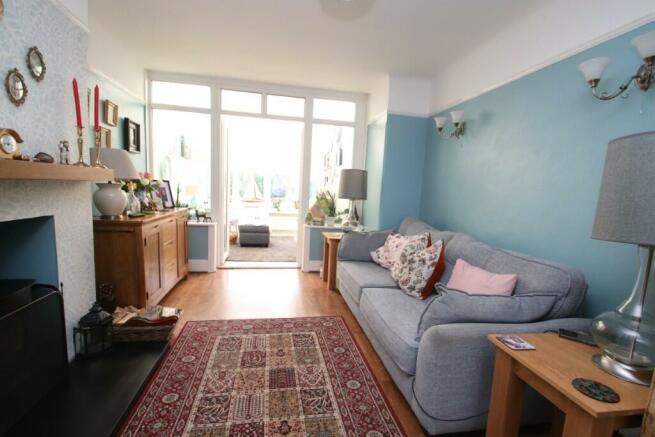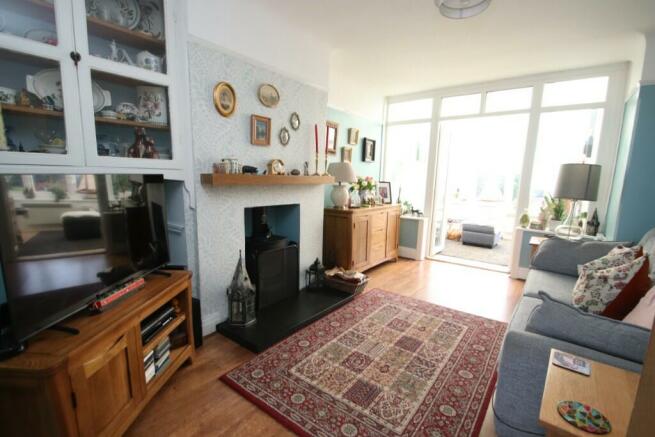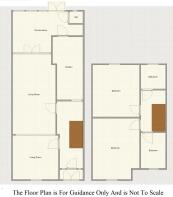Magdalen Road, Portsmouth, Hampshire, PO2

- PROPERTY TYPE
Terraced
- BEDROOMS
3
- BATHROOMS
1
- SIZE
926 sq ft
86 sq m
- TENUREDescribes how you own a property. There are different types of tenure - freehold, leasehold, and commonhold.Read more about tenure in our glossary page.
Freehold
Key features
- FRONT ASPECT DINING ROOM WITH OPEN FIRE
- REAR ASPECT LOUNGE WITH LOG BURNER
- WHITE HIGH GLOSS KITCHEN
- CONSERVATORY AND W.C.
- THREE BEDROOMS
- WHITE THREE PIECE FAMILY BATHROOM SUITE
- GAS CENTRAL HEATING, SOLAR PANELS AND DOUBLE GLAZING
- SOUTHERLY ASPECT REAR GARDEN WITH COVERED GAZEBO
- GARAGE IN BLOCK
- PERIOD FEATURES
Description
STORM PORCH via double glazed French doors, tiled flooring, period part panelled part frosted single glazed front door opening onto entrance hall with frosted leadlight period coloured glazed windows and matching fanlight over.
ENTRANCE HALL stairs rising to first floor with banister, carved spindles and newel post, radiator, period dado rail and picture rail, period natural wood panelled doors to lounge and dining room, understairs cloaks area, cupboard housing gas and electric meters and fuses, solar panel.
DINING ROOM 11ft 1 (3.38m) x 11ft 7 (3.54m) plus front aspect double glazed bay window approximately 8ft 4 (2.55m) x 2ft (0.62m) corner fireplace with period tiled mantle and surround, tiled back and hearth (we are advised by the vendor that this fireplace is open), radiator, period skirting boards and picture rail, plain plastered ceiling.
LOUNGE 14ft 5 (4.39m) x 10ft 9 (3.29m) central chimney breast with floating wooden mantle, feature log burning stove with slate hearth, adjacent period glazed eyelevel display cupboard, radiator, two wall light points, period skirting boards, picture rail, plain plastered ceiling, double glazed French doors with adjacent double glazed window opening into conservatory.
CONSERVATORY 9ft 5 (2.88m) x 8ft 5 (2.58m) plus recess with double glazed door leading to kitchen, recess for American style fridge/freezer, southerly rear aspect room via double glazed windows with adjacent double glazed French doors leading out onto southerly rear garden, tiled flooring, wall mounted electric heater, double glazed polycarbonate sloping roof, natural wood panelled door to ground floor wc.
GROUND FLOOR WC comprising close coupled suite, frosted double glazed rear aspect window, tiling to all walls from floor to ceiling, tiled flooring.
KITCHEN 14ft 5 (4.41m) x 7ft (2.12m) reducing to 5ft 9 (1.77m) rear aspect room via double glazed door leading into conservatory and southerly rear garden, double glazed skylight window, kitchen comprising white high gloss units with brushed steel furniture, resin single bowl single drainer inset sink unit with chrome monobloc swan neck mixer tap over, granite effect roll edge work surfaces with black bevel edge tiled splashback, range of storage cupboards and drawers under, further range of matching eyelevel storage cupboards with under and over pelmet, under pelmet lighting, integrated fridge/freezer, space for washing machine, space for slimline dishwasher, four ring electric hob with brushed steel and glass cooker hood over, eyelevel microwave and electric oven, radiator, tile effect vinyl flooring.
FIRST FLOOR GALLERIED LANDING with banister, carved spindles and newel post, period natural wood panelled doors to all rooms, access to roof space.
BEDROOM 1 14ft 2 (4.33m) x 10ft 10 (3.32m) reducing to 8ft 10 (2.71m) front aspect room via double glazed window, built-in triple wardrobes via mirror fronted sliding doors concealing hanging rail and storage shelf space, radiator, period skirting board, picture rail, plain plastered ceiling.
BEDROOM 2 12ft 5 (3.80m) x 10ft (3.04m) reducing to 8ft 10 (2.70m) southerly rear aspect room via double glazed picture window overlooking rear gardens, central chimney breast, either side built-in wardrobe and storage cupboard, cupboard housing boiler, radiator, period skirting boards, picture rail.
BEDROOM 3 8ft 7 (2.62m) x 6ft (1.80m) front aspect room via double glazed window, radiator, period skirting boards and picture rail.
BATHROOM 5ft 7 (1.70m) x 5ft 6 (1.67m) rear aspect room via frosted double glazed window, white three piece suite comprising panel enclosed bath with tiled surround, chrome bath/shower mixer, close coupled wc., pedestal wash hand basin with chrome taps and tiled splashback, radiator, vinyl flooring.
OUTSIDE to the front of the property there is a forecourt approach with retaining brick wall and gate, to the rear of the property there is an enclosed southerly aspect rear garden approximately 45ft 3 (13.8m) x 17ft 10 (5.45m) main central circular paved patio area with flagstone paving slabs and pathway, flower borders with mature flowers and shrubs, outside tap, rear covered gazebo seating area.
SINGLE GARAGE 17ft 8 x 9ft 2 this single garage via up and over door, is in a nearby block and owned and allocated to the property with access off of Northern Parade.
COUNCIL TAX - Portsmouth City Council - Band ...C... - £1,844.85 (2024/2025)
FREEHOLD
BROADBAND/MOBILE SUPPLY CHECK - online at 'Ofcom checker'
PLEASE BE AWARE THAT UNDER THE NEW REGULATIONS ON MONEY LAUNDERING, WE NOW REQUIRE PROOF OF ID AND CURRENT ADDRESS BEFORE A SALE CAN BE AGREED AND SOLICITORS INSTRUCTED.
We are obliged to inform you that we intend offering to prospective purchasers financial assistance, assurance, insurance and estate agency services together with any other special offers which may be available from time to time from which we may receive additional commission or introductory fees. The information in these particulars is intended to help you decide whether you wish to view this property and to avoid wasting your time in viewing unsuitable properties. Any photographs used are reproduced for general information and it must not be inferred that any item is included for sale with the property. We have tried to make sure that these particulars are accurate, but to a large extent we have to rely on what the seller tells us about the property. We do not check every single piece of information ourselves as the cost of doing so would be prohibitive and we do not wish to unnecessarily add to the cost of moving house. Once you find the property you want to buy, you will need to carry out more investigations into the property that is practical or reasonable for an estate agent to do when preparing sales particulars. For example, we have not carried out any kind of survey of the property to look for structural defects and would advise any homebuyer to obtain a surveyors report before exchanging contracts. If you do not have your own surveyor, we would be pleased to recommend one. We have not checked whether any equipment in the property (such as central heating) is in working order and would advise homebuyers to check this. You should also instruct a solicitor to investigate all legal matters relating to the property (e.g. title, planning permission etc) as these are specialist matters in which estate agents are not qualified. Your solicitor will also agree with the seller what items (e.g. carpets, curtains etc) will be included in the sale. All details, descriptions, measurements, photographs and anything produced by Bushnell Porter with regard to the marketing of the property remains their copyright at all times and must not be reproduced, copied or shared in any way shape or form.
These particulars are believed to be correct but their accuracy is not guaranteed, nor do they constitute an offer or contract.
Brochures
Magdalen Road- COUNCIL TAXA payment made to your local authority in order to pay for local services like schools, libraries, and refuse collection. The amount you pay depends on the value of the property.Read more about council Tax in our glossary page.
- Ask agent
- PARKINGDetails of how and where vehicles can be parked, and any associated costs.Read more about parking in our glossary page.
- Garage
- GARDENA property has access to an outdoor space, which could be private or shared.
- Enclosed garden
- ACCESSIBILITYHow a property has been adapted to meet the needs of vulnerable or disabled individuals.Read more about accessibility in our glossary page.
- No wheelchair access
Magdalen Road, Portsmouth, Hampshire, PO2
Add an important place to see how long it'd take to get there from our property listings.
__mins driving to your place
Your mortgage
Notes
Staying secure when looking for property
Ensure you're up to date with our latest advice on how to avoid fraud or scams when looking for property online.
Visit our security centre to find out moreDisclaimer - Property reference SS4769. The information displayed about this property comprises a property advertisement. Rightmove.co.uk makes no warranty as to the accuracy or completeness of the advertisement or any linked or associated information, and Rightmove has no control over the content. This property advertisement does not constitute property particulars. The information is provided and maintained by Bushnell Porter, Southsea. Please contact the selling agent or developer directly to obtain any information which may be available under the terms of The Energy Performance of Buildings (Certificates and Inspections) (England and Wales) Regulations 2007 or the Home Report if in relation to a residential property in Scotland.
*This is the average speed from the provider with the fastest broadband package available at this postcode. The average speed displayed is based on the download speeds of at least 50% of customers at peak time (8pm to 10pm). Fibre/cable services at the postcode are subject to availability and may differ between properties within a postcode. Speeds can be affected by a range of technical and environmental factors. The speed at the property may be lower than that listed above. You can check the estimated speed and confirm availability to a property prior to purchasing on the broadband provider's website. Providers may increase charges. The information is provided and maintained by Decision Technologies Limited. **This is indicative only and based on a 2-person household with multiple devices and simultaneous usage. Broadband performance is affected by multiple factors including number of occupants and devices, simultaneous usage, router range etc. For more information speak to your broadband provider.
Map data ©OpenStreetMap contributors.





