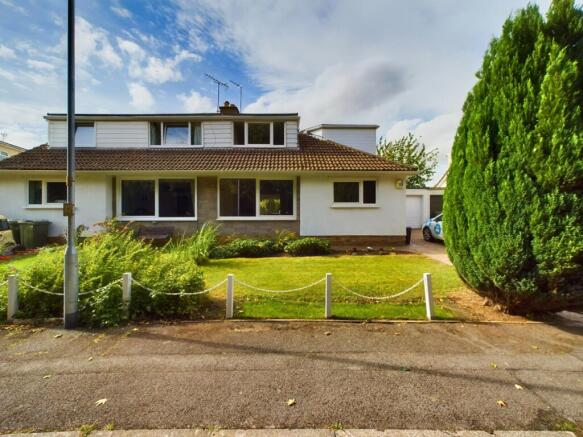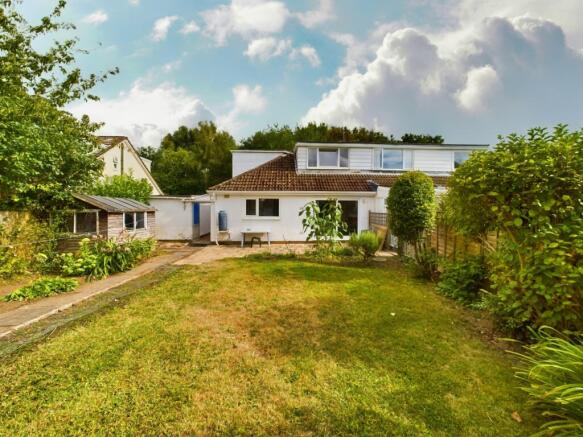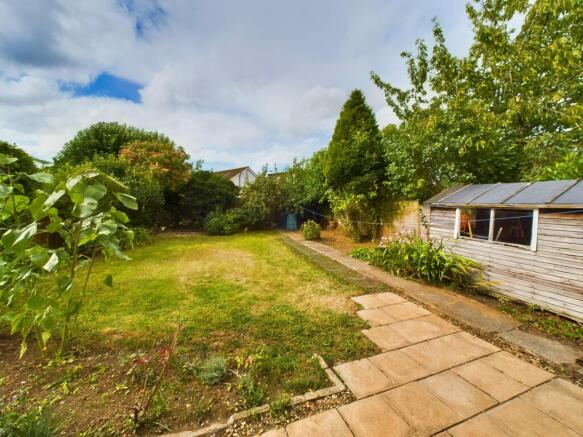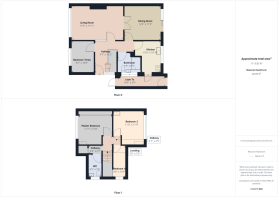
Brookside Drive, Frampton Cotterell, Bristol, BS36

- PROPERTY TYPE
Bungalow
- BEDROOMS
4
- BATHROOMS
1
- SIZE
Ask agent
- TENUREDescribes how you own a property. There are different types of tenure - freehold, leasehold, and commonhold.Read more about tenure in our glossary page.
Freehold
Key features
- No Onward Chain
- Four Bedrooms
- Parking & Garage
- Two Reception Rooms
- Enclosed Garden
- Great Transport Links
- Private Cul-De-Sac Location
- Potential to Extend
- Close to Local Schools
Description
**No Onward Chain**
Edison Ford is delighted to present Brookside Drive, a spacious and rarely available, four-bedroom dormer bungalow in the sought-after village location of Frampton Cotterell. Nestled within a quiet village location and yet easily commutable to Bristol, this property would make a wonderful home and is being offered with no onward chain. Originally built circa 1960s, the property offers versatile living space, plenty of natural light, and an adaptable layout, to accommodate a variety of needs.
The living room is the heart of the home, a bright and open space where family can gather to spend quality time together. Adjoining the living room is the dining room, which can easily be accessed via a set of double doors, a versatile setting for someone who values functionality and aesthetics. Sliding doors leading out of the dining room offer a lovely view over the enclosed garden, and add to the effortless flow inside to outside.
The galley kitchen is equipped with plenty of storage, and offers under counter space for multiple appliances. The self-contained working space offers an efficient cooking solution, keeping the necessary utensils and appliances close at hand.
Off of the main hallway, there is a family bathroom complete with a bath and overhead shower, as well as a sizeable third reception room, which could host an array of activities, and act as an office, or playroom.
Ascending from the hallway, there is additional living space to include three bedrooms, all of which benefitting from built-in storage and a W.C.
A driveway offers off-road parking spaces for two vehicles, in addition to the single garage which adjoins the lean to. The gardens provide excellent space for entertaining or relaxing with family. A patio seating area has been perfectly positioned for all day sun, the perfect spot for al-fresco dining, or to sit and relax with a glass of wine at the end of the day.
With its distinctive character, valued countryside location, and historical points of interest, Frampton Cotterell is a highly regarded place to live by its residents.
There are excellent transportation links with the city centre (via B4058) and the M32/M4 motorways (via Bristol Ring Road). The nearest train stations are Yate and Parkway, though there are extensive bus routes too.
Additionally, there are an array of local schools including The Manor CofE Primary School, Frampton Cotterell Primary and Winterbourne Academy, as well as pubs namely The Golden Heart, Badminton Arms and The Globe.
Local convenience shops are available, and the Mall is accessible via a 20-minute drive.
Entrance Hallway
1.397m x 3.4036m - 4'7" x 11'2"
The property is accessed via a UPVC double glazed door with two panes of obscure glass which opens into the hallway and is comprised of a UPVC double glazed window with obscure glass, carpeted flooring, 2x coat wracks, a radiator, ceiling light, 2x smoke alarms, a wall light, an under stair storage cupboard and a carpeted staircase.
Living Room
5.2578m x 3.6322m - 17'3" x 11'11"
A UPVC double glazed window offering a front aspect view, vinyl flooring, 2x wall lights, a ceiling light, a radiator, a feature electric fireplace with a tiled surround, and a landline.
Dining Room
3.81m x 3.5814m - 12'6" x 11'9"
UPVC double glazed sliding door, vinyl flooring, a radiator, and a ceiling light.
Bedroom Three
2.4638m x 3.2766m - 8'1" x 10'9"
UPVC double glazed window offering a front aspect view, carpeted flooring, a radiator, a ceiling light, a coat wrack and a wooden curtain pole.
Kitchen
2.0828m x 3.302m - 6'10" x 10'10"
A UPVC double glazed window offering a rear aspect view, vinyl flooring, wooden worktops, white wall and base units with chrome handles, a stainless steel sink and drainer, integrated oven and gas hob, an extractor fan, and a metal door with obscure glass leading through to the lean to.
Bathroom
2.3622m x 2.0574m - 7'9" x 6'9"
2x UPVC double glazed windows with obscure glass, partially tiled walls, vinyl flooring, a large corner paneled bath with an overhead shower, a white vanity unit, a white porcelain toilet, a radiator, and a ceiling light.
Landing
0.9144m x 1.524m - 3'0" x 5'0"
Carpeted flooring, a ceiling light, smoke alarm, and radiator.
Master Bedroom
3.5306m x 3.048m - 11'7" x 10'0"
A UPVC double glazed window offering a front aspect view, carpeted flooring, in-built wardrobes, a radiator, and a ceiling light.
Bedroom Two
3.3528m x 3.5814m - 11'0" x 11'9"
A UPVC double glazed window offering a rear aspect view, vinyl flooring, in-built wardrobes, a porcelain sink, a radiator and a ceiling light.
Bedroom Four
3.2766m x 1.4224m - 10'9" x 4'8"
A UPVC double glazed window offering a side aspect view, carpeted flooring, a ceiling light, radiator and built-in storage.
W.C
1.3462m x 2.3368m - 4'5" x 7'8"
A UPVC double glazed window with obscure glass, laminate flooring, partially tiled walls, a porcelain toilet, porcelain sink, towel rail, radiator, ceiling light and ATAG boiler (2018).
Lean To
5.1054m x 1.143m - 16'9" x 3'9"
UPVC double glazed door with 2x panes of obscure glass, wooden decking, power outlets, a tap, wall light, polycarbonate roofing, and a metal door with obscure glass leading into the garden. The sockets and switch are IP65.
Gardens
The front of the property is landscaped with a lawn, flower beds, and low level chain link fencing. The rear garden benefits from a patio seating area, lawn, and a variety of mature shrubs and bushes adding to the private outlook. The boundary is secured via wood panel fencing.
Garage & Parking
The front of the property offers a driveway with parking for two vehicles, as well as a garage with a powered up and over metal door.
Property Information
The property benefits from 114 SQM of internal space and is in Council Tax Band D which is under South Gloucestershire council. The tenure is freehold. The ATAG Boiler was installed on the 10/05/2018, and is under a 10 year warranty. A new front door was installed on the 25/02/21 by Anglian Home Improvements, and is FENSA approved.
- COUNCIL TAXA payment made to your local authority in order to pay for local services like schools, libraries, and refuse collection. The amount you pay depends on the value of the property.Read more about council Tax in our glossary page.
- Band: D
- PARKINGDetails of how and where vehicles can be parked, and any associated costs.Read more about parking in our glossary page.
- Yes
- GARDENA property has access to an outdoor space, which could be private or shared.
- Yes
- ACCESSIBILITYHow a property has been adapted to meet the needs of vulnerable or disabled individuals.Read more about accessibility in our glossary page.
- Ask agent
Brookside Drive, Frampton Cotterell, Bristol, BS36
Add your favourite places to see how long it takes you to get there.
__mins driving to your place



We are a locally experienced and proudly independent company, dealing in Estate Agency, Property Management, Property Maintenance, Mortgages and other Financial Services. We have been providing these services to our satisfied clients since 1991.
Our location in North Bristol means we are ideally placed to offer landlords, vendors and buyers assistance with most property matters within the areas of Bristol and South Gloucestershire.
Your mortgage
Notes
Staying secure when looking for property
Ensure you're up to date with our latest advice on how to avoid fraud or scams when looking for property online.
Visit our security centre to find out moreDisclaimer - Property reference 10538029. The information displayed about this property comprises a property advertisement. Rightmove.co.uk makes no warranty as to the accuracy or completeness of the advertisement or any linked or associated information, and Rightmove has no control over the content. This property advertisement does not constitute property particulars. The information is provided and maintained by Edison Ford, Yate. Please contact the selling agent or developer directly to obtain any information which may be available under the terms of The Energy Performance of Buildings (Certificates and Inspections) (England and Wales) Regulations 2007 or the Home Report if in relation to a residential property in Scotland.
*This is the average speed from the provider with the fastest broadband package available at this postcode. The average speed displayed is based on the download speeds of at least 50% of customers at peak time (8pm to 10pm). Fibre/cable services at the postcode are subject to availability and may differ between properties within a postcode. Speeds can be affected by a range of technical and environmental factors. The speed at the property may be lower than that listed above. You can check the estimated speed and confirm availability to a property prior to purchasing on the broadband provider's website. Providers may increase charges. The information is provided and maintained by Decision Technologies Limited. **This is indicative only and based on a 2-person household with multiple devices and simultaneous usage. Broadband performance is affected by multiple factors including number of occupants and devices, simultaneous usage, router range etc. For more information speak to your broadband provider.
Map data ©OpenStreetMap contributors.





