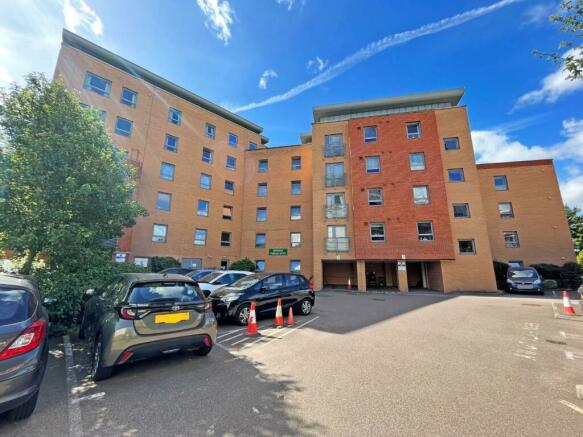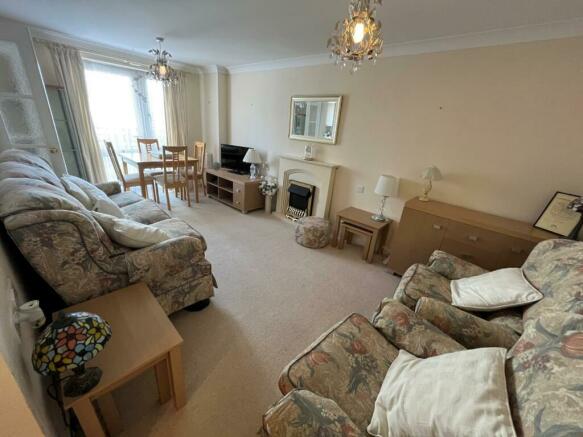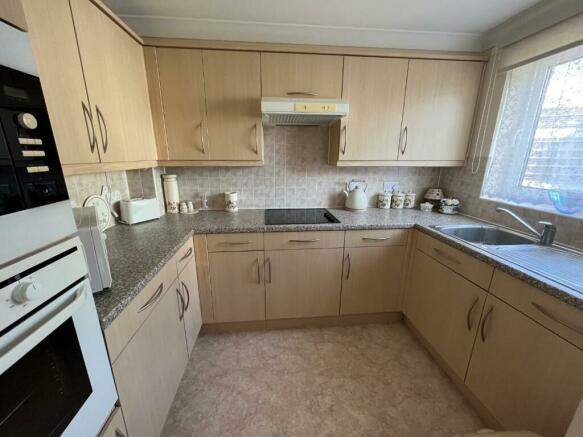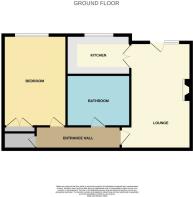Danestrete, Stevenage

- PROPERTY TYPE
Retirement Property
- BEDROOMS
1
- BATHROOMS
1
- SIZE
Ask agent
Key features
- Juliette balcony
- CHAIN FREE
- Over 60s only
- Independent retirement living
- 24hr careline service
- Laundry room
- onsite manager
- Residents lounge & communal gardens
- Town centre location
Description
With its convenient location and thoughtful design, this retirement property is ideal for those seeking a comfortable and low-maintenance lifestyle. Don't miss the opportunity to make this lovely abode your own and enjoy all that retirement has to offer in this wonderful setting.
The Development - Pinetree Court is a retirement development with a target audience aimed at over 60s. There is security entry on the ground floor where there is also a member of concierge staff/house manager at most times of the day. There is a fully equipped and spacious laundry room ( cost included in he maintenance charge) on the ground floor along with a Guest Suite (additional charge) for family members, should they choose to stay over. There are lifts and stairs to all floors and there is a super residents lounge with a kitchen where residents are able to socialise together and enjoy talks, activities and a friendly cup of tea. Pinetree Court is very well located to the bus and railway stations, which provide excellent travel times (20mins approx..) into Kings Cross or St Pancras. Located just across from the Town Centre which has a variety of shops, cafes and banking facilities. Pinetree Court also provides a house manager on site.
Third Floor -
Hallway - 2.79m x 1.37m (9'2 x 4'6 ) - Doors to all rooms. Front door leads into the hallway.
Large storage/airing cupboard (2'9 x 7'6) housing fuse board and hot water cylinder. Emergency pull cord system, illuminated light switches.
Lounge - 2.92m x 5.64m (9'7 x 18'6 ) - UPVC double glazed door to Juliette balcony. Central fireplace. Air flow unit. Wall mounted heater.
Kitchen - 2.31m x 2.82m (7'7 x 9'3 ) - UPVC double glazed window to front aspect. Stainless steel sink unit, electric hob with extractor over, microwave, oven and grill under. Under .... fridge/freezer. Tiled splashbacks. Matching eye level and base units with work surfaces over.
Bedroom - 4.42m x 3.15m (14'6 x 10'4 ) - UPVC double glazed window to front aspect. Wall mounted heater. Mirrored wardrobes.
Bathroom - 2.18m x 1.68m (7'2 x 5'6 ) - Walk-in shower cubicle, low level W/C, vanity sink unit with storage under and mirror over. Tiled throughout. Dimplex overhead heater.
Communal Lounge And Gardens - Spacious communal lounge where a number of events take place for residents such as coffee mornings and excursions. Communal kitchen. Guest suite for over night guests. Communal grounds with some seating areas. Onside office manager. resident parking is on a first come first served basis.
Laundry Room - Ground floor. Fully fitted laundry room with washing machine and tumble dryers. Included in the maintenance charge.
Lease Details - Lease length - 125 years from 1/6/2006
Ground rent - Half yearly £212.50 (1st Sept to 28th Feb 2025)
Service charge - Half yearly £1,184.80 ( 1st March to 31st August 2024)
Service charge includes water rates, buildings insurance and use of communal services.
Brochures
Danestrete, Stevenage- COUNCIL TAXA payment made to your local authority in order to pay for local services like schools, libraries, and refuse collection. The amount you pay depends on the value of the property.Read more about council Tax in our glossary page.
- Band: B
- PARKINGDetails of how and where vehicles can be parked, and any associated costs.Read more about parking in our glossary page.
- Yes
- GARDENA property has access to an outdoor space, which could be private or shared.
- Ask agent
- ACCESSIBILITYHow a property has been adapted to meet the needs of vulnerable or disabled individuals.Read more about accessibility in our glossary page.
- Ask agent
Energy performance certificate - ask agent
Danestrete, Stevenage
Add your favourite places to see how long it takes you to get there.
__mins driving to your place
Notes
Staying secure when looking for property
Ensure you're up to date with our latest advice on how to avoid fraud or scams when looking for property online.
Visit our security centre to find out moreDisclaimer - Property reference 33320967. The information displayed about this property comprises a property advertisement. Rightmove.co.uk makes no warranty as to the accuracy or completeness of the advertisement or any linked or associated information, and Rightmove has no control over the content. This property advertisement does not constitute property particulars. The information is provided and maintained by Hunters, Stevenage. Please contact the selling agent or developer directly to obtain any information which may be available under the terms of The Energy Performance of Buildings (Certificates and Inspections) (England and Wales) Regulations 2007 or the Home Report if in relation to a residential property in Scotland.
*This is the average speed from the provider with the fastest broadband package available at this postcode. The average speed displayed is based on the download speeds of at least 50% of customers at peak time (8pm to 10pm). Fibre/cable services at the postcode are subject to availability and may differ between properties within a postcode. Speeds can be affected by a range of technical and environmental factors. The speed at the property may be lower than that listed above. You can check the estimated speed and confirm availability to a property prior to purchasing on the broadband provider's website. Providers may increase charges. The information is provided and maintained by Decision Technologies Limited. **This is indicative only and based on a 2-person household with multiple devices and simultaneous usage. Broadband performance is affected by multiple factors including number of occupants and devices, simultaneous usage, router range etc. For more information speak to your broadband provider.
Map data ©OpenStreetMap contributors.






