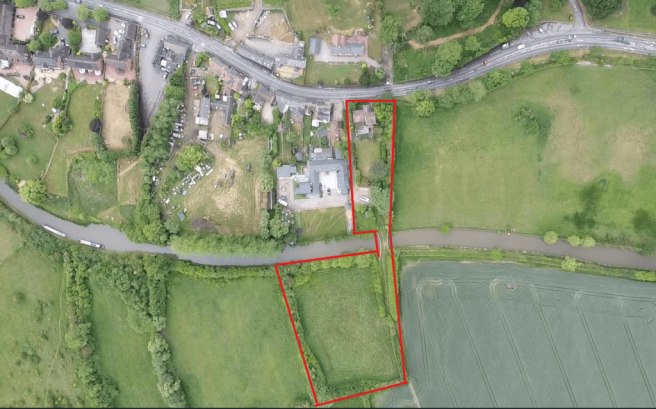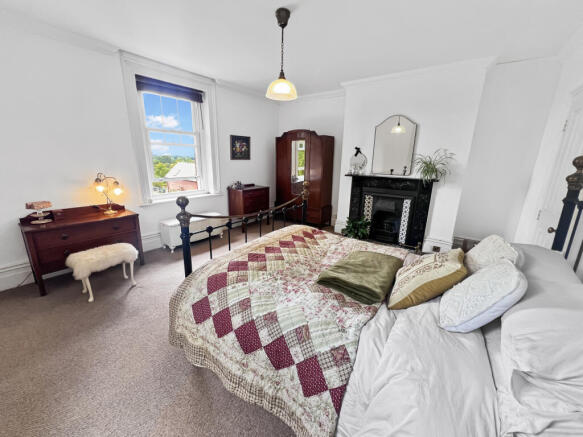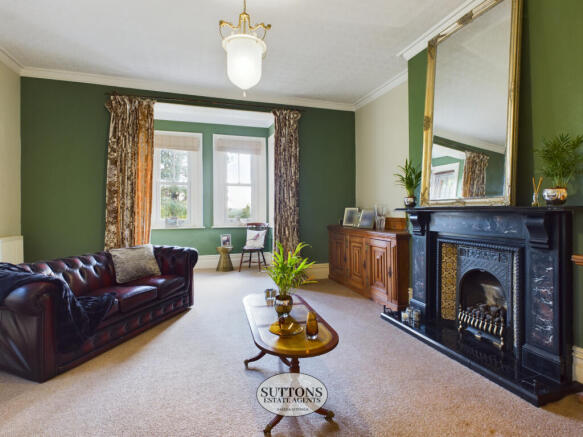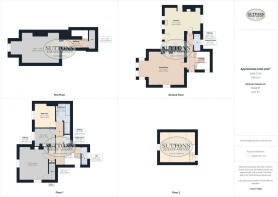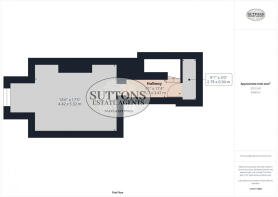
The Hermitage, Main Road, Ansty, Coventry, West Midlands, CV7 9HZ

- PROPERTY TYPE
Detached
- BEDROOMS
5
- BATHROOMS
2
- SIZE
2,368 sq ft
220 sq m
- TENUREDescribes how you own a property. There are different types of tenure - freehold, leasehold, and commonhold.Read more about tenure in our glossary page.
Freehold
Key features
- Original Edwardian period features throughout
- Set on 1.64 acres with canal frontage and private bridge
- Former planning permission for stables/tack room (STPP)
- Spacious 4/5-bedroom layout across four floors
- Large drawing room with 10ft ceilings and canal views
Description
The Hermitage - Edwardian Elegance | 1.64 Acres | Canal Frontage | Development Potential | No Chain
An extraordinary opportunity to acquire a refined Edwardian residence set on approximately 1.64 acres of beautifully landscaped gardens, canal frontage, and private paddock. Effortlessly blends historic character with modern comfort, offering flexible accommodation across four levels and a truly peaceful, semi-rural setting — all with no onward chain and vacant possession.
Positioned in the highly sought-after village of Ansty, this unique home enjoys direct views over the Oxford Canal, proximity to Coombe Abbey Country Park, Ansty Golf Centre, and superb connections to the M6, M69, A46, and M1. Whether you're looking for a forever family home, equestrian retreat, or a property with development potential (STPP), this rare gem offers space, privacy, and timeless charm just minutes from Coventry and the wider Midlands.
• Stunning Edwardian home with sash windows, original fireplaces, high ceilings, and period detailing throughout
• 1.64-acre private plot with landscaped gardens, canal frontage, private paddock and field access
• Flexible 4/5-bedroom layout across four floors, offering approx. 2,300 sq ft of internal living space
• Beautiful 10ft-ceilinged drawing room with traditional fireplace and canal views
• Country-style kitchen/diner with Rangemaster cooker, Belfast sink, shaker units & separate utility
• Versatile lower-ground floor – ideal for guest suite, home office, or games room/bar
• Gated driveway with electric gates and ample parking for multiple cars and Tractor access
• Former planning permission for stables and tack room – ideal for equestrian use or future development (STPP).
• Superb access to Coombe Abbey, Ansty Golf Centre, local schools, and major road networks
• Roof replaced in 2017, re-pointed chimneys & upgraded heating. EPC rating E. Council Tax Band F. Lit loft for additional storage.
Step inside this elegant Edwardian home and discover a blend of space, charm, and versatility.
Ground Floor: Grand hallway, spacious drawing room with original features and canal views, stylish kitchen/diner with Rangemaster, Belfast sink, utility room, and WC.
Lower Ground: Flexible room with garden access — ideal as a 5th bedroom, office, games room or guest suite.
First & Second Floors: Four bedrooms across two levels, including a private top-floor retreat. Period fireplaces, sash windows, and a well-appointed and recently refurbished family bathroom with walk-in shower.
Outside & Grounds : Gated driveway, southeast-facing garden — perfect for pets, play, equestrian use, or potential development (STPP).
Location Highlights
Set in Ansty, a peaceful village with excellent access to:
- Coombe Abbey (5 mins), Ansty Golf (2 mins)
- Coventry City Centre (10 mins), Train Station (20 mins)
- M6, M69, A46 & M1 all under 5 mins
- Local shops, schools, and Walsgrave retail park nearby
Why View This Property?
A rare Edwardian gem with land, views, character, and scope. Ideal for families, equestrian buyers, or anyone seeking country living with city access.
Viewings essential — homes like this don’t come along often. Contact Suttons Estate Agents Today!
- COUNCIL TAXA payment made to your local authority in order to pay for local services like schools, libraries, and refuse collection. The amount you pay depends on the value of the property.Read more about council Tax in our glossary page.
- Band: F
- PARKINGDetails of how and where vehicles can be parked, and any associated costs.Read more about parking in our glossary page.
- Yes
- GARDENA property has access to an outdoor space, which could be private or shared.
- Yes
- ACCESSIBILITYHow a property has been adapted to meet the needs of vulnerable or disabled individuals.Read more about accessibility in our glossary page.
- Ask agent
The Hermitage, Main Road, Ansty, Coventry, West Midlands, CV7 9HZ
Add an important place to see how long it'd take to get there from our property listings.
__mins driving to your place
Get an instant, personalised result:
- Show sellers you’re serious
- Secure viewings faster with agents
- No impact on your credit score
Your mortgage
Notes
Staying secure when looking for property
Ensure you're up to date with our latest advice on how to avoid fraud or scams when looking for property online.
Visit our security centre to find out moreDisclaimer - Property reference suttons_1151561777. The information displayed about this property comprises a property advertisement. Rightmove.co.uk makes no warranty as to the accuracy or completeness of the advertisement or any linked or associated information, and Rightmove has no control over the content. This property advertisement does not constitute property particulars. The information is provided and maintained by Suttons, Coventry. Please contact the selling agent or developer directly to obtain any information which may be available under the terms of The Energy Performance of Buildings (Certificates and Inspections) (England and Wales) Regulations 2007 or the Home Report if in relation to a residential property in Scotland.
*This is the average speed from the provider with the fastest broadband package available at this postcode. The average speed displayed is based on the download speeds of at least 50% of customers at peak time (8pm to 10pm). Fibre/cable services at the postcode are subject to availability and may differ between properties within a postcode. Speeds can be affected by a range of technical and environmental factors. The speed at the property may be lower than that listed above. You can check the estimated speed and confirm availability to a property prior to purchasing on the broadband provider's website. Providers may increase charges. The information is provided and maintained by Decision Technologies Limited. **This is indicative only and based on a 2-person household with multiple devices and simultaneous usage. Broadband performance is affected by multiple factors including number of occupants and devices, simultaneous usage, router range etc. For more information speak to your broadband provider.
Map data ©OpenStreetMap contributors.
