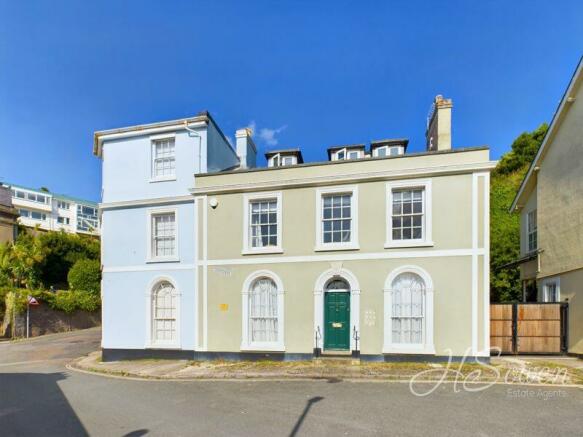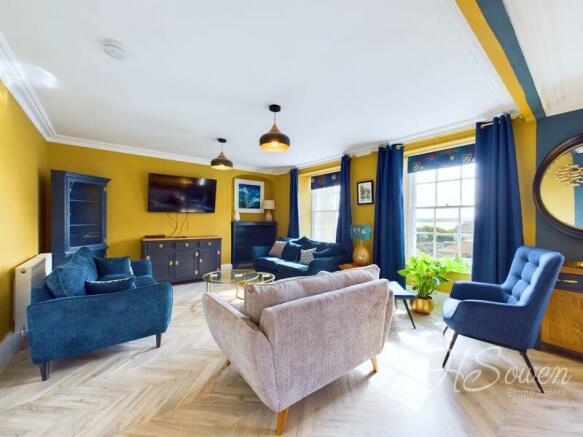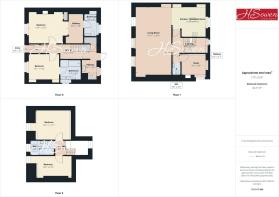Montpellier Road, Torquay, TQ1

- PROPERTY TYPE
Semi-Detached
- BEDROOMS
4
- BATHROOMS
3
- SIZE
Ask agent
- TENUREDescribes how you own a property. There are different types of tenure - freehold, leasehold, and commonhold.Read more about tenure in our glossary page.
Freehold
Key features
- FOUR DOUBLE BEDROOMS
- TWO EN-SUITE BATHROOMS
- NEWLY DEVELOPED THROUGHOUT
- CLOSE TO HARBOUR
- STUNNING COURTYARD GARDEN
- PARKING SPACE
Description
An outstanding property of the upmost beauty situated above Torquay Harbour. This charming home has been recently developed to provide some of the finest accommodation available in the area from top to bottom, it oozes class whilst retaining much of its period charm. Entering the property you are greeted with an elegant entrance hall with access to two bedroom suites and the utility room as well as having a staircase to the first floor. The two ground floor bedrooms both feature stylish bathroom suites with the master having the added benefit of a dressing room too, the utility room has plenty of storage and access to the rear courtyard garden. The first floor offers a living and dining space over 27 feet in length with three windows to the front looking out towards Tor Bay, it opens to the kitchen/breakfast room which benefits from fully integrated appliances as well as a hugely appealing island unit. There is also a cloakroom with WC and a study on the first floor. The second floor features two good sized bedrooms with the best sea views available within the property and also a modern bathroom to facilitate both bedrooms. Externally there is a parking space opposite the front of the house whilst at the rear you have a stunning enclosed courtyard garden laid to modern and bright tiling, there is also a built in storage shed.
Location
The property occupies a fine position to Torquay's Waterside, just a short stroll from the bustling harbour side along with its variety of amenities, restaurants, cafes and local attractions. The Princess Theatre is within close proximity, as well as Torquay's deep-water marina, perfect for those with a passion for the ocean. The strand is home to an array of bus stops offering flexible transport to many destinations and Torquay Train station is approximately 1 mile away along the seafront.
Torquay is home to an array of picturesque landmarks and local attractions to include Living Coasts, Princess Theatre, Kents Cavern and the Model Village. A variety of beaches are on offer for both sun loungers or water sports enthusiasts with the power boat racing event occurring annually. The new South Devon Highway provides a faster route to the A38 with a journey time of approximately 30 minutes to The Cathedral City of Exeter.
Entrance Hallway
Stairs to first floor. Wall mounted radiator.
Bedroom One
15' 9'' x 12' 9'' (4.80m x 3.88m)
Front elevation window. Wall mounted radiator. Fireplace.
Dressing Area
Wall mounted radiator.
En-suite
Shower cubicle. Low level WC. Wash hand basin. Fitted mirror. Wall mounted radiator. Tiling.
Bedroom Two
12' 1'' x 10' 4'' (3.68m x 3.15m)
Front elevation window. Wall mounted radiator. Coving.
En-suite
His and hers sinks with accompanying mirrors. Vanity units. Low level WC. Shower cubicle. Tiling.
Utility Room
3' 0'' x 12' 8'' (0.91m x 3.86m)
Belfast style sink with drainer. Wall mounted radiator. Rear door and window. Storage cupboards.
First Floor Landing
Stairs up and down. Rear window.
Living/Dining Room
13' 1'' x 26' 5'' (3.98m x 8.05m)
Front elevation windows. Open with kitchen Coving. Wall mounted radiator.
Kitchen/Breakfast Room
13' 0'' x 11' 10'' (3.96m x 3.60m)
Fitted kitchen with wall and base units. Fitted work surfaces. Island unit with sink/drainer and dishwasher. Fitted fridge/freezer. Integrated double oven and microwave. Fitted hob with cooker hood over. Rear window. Microwave.
Study
9' 4'' x 8' 3'' (2.84m x 2.51m)
Side elevation window. Fireplace. Wall mounted radiator.
Cloakroom
Low level WC. Wash hand basin.
Second Floor Landing
Rear window.
Bedroom Three
14' 4'' x 11' 11'' (4.37m x 3.63m)
Front and rear elevation windows. Eaves storage. Wall mounted radiator.
Bedroom Four
14' 6'' x 8' 10'' (4.42m x 2.69m)
Front and rear elevation windows. Wall mounted radiator.
Bathroom
Panelled bath with shower over. Window. Low level WC. Wash hand basin with vanity unit. Fitted mirror. Tiling.
Brochures
Full Details- COUNCIL TAXA payment made to your local authority in order to pay for local services like schools, libraries, and refuse collection. The amount you pay depends on the value of the property.Read more about council Tax in our glossary page.
- Ask agent
- PARKINGDetails of how and where vehicles can be parked, and any associated costs.Read more about parking in our glossary page.
- Yes
- GARDENA property has access to an outdoor space, which could be private or shared.
- Yes
- ACCESSIBILITYHow a property has been adapted to meet the needs of vulnerable or disabled individuals.Read more about accessibility in our glossary page.
- Ask agent
Energy performance certificate - ask agent
Montpellier Road, Torquay, TQ1
Add an important place to see how long it'd take to get there from our property listings.
__mins driving to your place
Explore area BETA
Torquay
Get to know this area with AI-generated guides about local green spaces, transport links, restaurants and more.
Get an instant, personalised result:
- Show sellers you’re serious
- Secure viewings faster with agents
- No impact on your credit score
Your mortgage
Notes
Staying secure when looking for property
Ensure you're up to date with our latest advice on how to avoid fraud or scams when looking for property online.
Visit our security centre to find out moreDisclaimer - Property reference 12452097. The information displayed about this property comprises a property advertisement. Rightmove.co.uk makes no warranty as to the accuracy or completeness of the advertisement or any linked or associated information, and Rightmove has no control over the content. This property advertisement does not constitute property particulars. The information is provided and maintained by HS Owen, Torquay. Please contact the selling agent or developer directly to obtain any information which may be available under the terms of The Energy Performance of Buildings (Certificates and Inspections) (England and Wales) Regulations 2007 or the Home Report if in relation to a residential property in Scotland.
*This is the average speed from the provider with the fastest broadband package available at this postcode. The average speed displayed is based on the download speeds of at least 50% of customers at peak time (8pm to 10pm). Fibre/cable services at the postcode are subject to availability and may differ between properties within a postcode. Speeds can be affected by a range of technical and environmental factors. The speed at the property may be lower than that listed above. You can check the estimated speed and confirm availability to a property prior to purchasing on the broadband provider's website. Providers may increase charges. The information is provided and maintained by Decision Technologies Limited. **This is indicative only and based on a 2-person household with multiple devices and simultaneous usage. Broadband performance is affected by multiple factors including number of occupants and devices, simultaneous usage, router range etc. For more information speak to your broadband provider.
Map data ©OpenStreetMap contributors.





