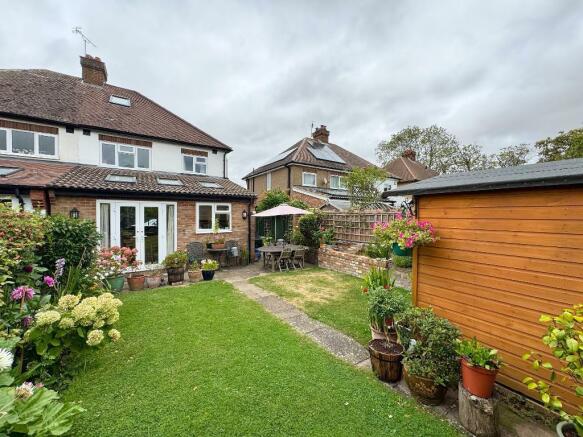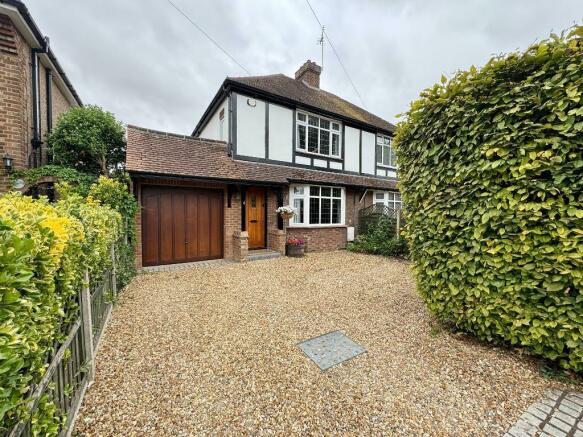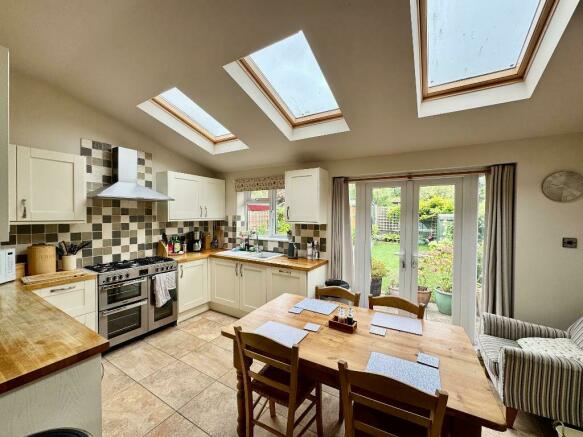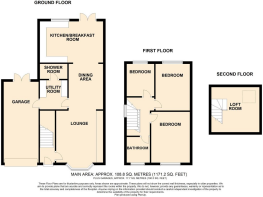Manor Road, Barton Le Clay, Bedfordshire, MK45 4NP

- PROPERTY TYPE
Semi-Detached
- BEDROOMS
3
- BATHROOMS
2
- SIZE
Ask agent
- TENUREDescribes how you own a property. There are different types of tenure - freehold, leasehold, and commonhold.Read more about tenure in our glossary page.
Freehold
Key features
- Previous planning granted for loft conv
- Three bedrooms
- Character property
- Driveway
- Garage to the side
- Non-overlooked rear garden
- Summer house/office in garden
- Semi-detached built in 1928
- Walking distance to local amenities
- Excellent schooling close by
Description
Indigo Residential are proud to announce to the open market this remarkable three-bedroom semi-detached family home, constructed in 1928, stands as a testament to timeless architecture and enduring quality. The property boasts an impressive exterior, characterized by its classic brick façade and charming period features that evoke a sense of nostalgia while providing modern comfort. The spacious layout is designed to accommodate family living, with generous room sizes that allow for both relaxation and entertainment.
Upon entering the residence, one is greeted by a welcoming hallway with stairs leading to the first floor and a door to the side that leads to a series of well-appointed living spaces. The expansive living room features large windows(bay fronted) that flood the area with natural light, creating a warm and inviting atmosphere. Adjacent to the living room, the dining area provides an ideal setting for family meals and social gatherings, seamlessly connecting to the kitchen. The kitchen itself is equipped with modern appliances and ample storage, making it both functional and stylish. The thoughtful design ensures that the heart of the home is both practical and conducive to family interaction. Furthermore to the ground floor is a utility room and shower room.
The upper level of the home comprises three generously sized bedrooms, each offering unique characteristics and ample storage solutions. The master bedroom is particularly spacious, providing a serene retreat for relaxation. The additional bedrooms are versatile, suitable for children, guests, or even a home office. The family bathroom is tastefully designed, featuring contemporary fixtures and finishes that enhance the overall aesthetic of the home. This semi-detached property not only offers a comfortable living environment but also benefits from its prime location, with access to local amenities, schools, and parks, making it an ideal choice for families seeking a blend of classic charm and modern convenience.
There was also the added benefit of previous planning permission granted for a loft conversion, this has partly been done with boarding, carpet and a Velux window fitted. The buyer would now need to re apply for planning permission.
Externally the well-maintained garden enhances the appeal of the home, offering a tranquil outdoor space for family gatherings or quiet evenings. The garden is fully enclosed and is not overlooked to maximize privacy. Paved seated patio and shrub/flower beds surround. There is also a summer house in the garden with power and lights. To the side of the property is a garage which has access from the inside of the property and two garage doors front and rear. The front features a gravelled driveway for two/three vehicles.
Manor Road is located in the heart of the popular village of Barton-Le-Clay. Positioned within walking distance to a vast array of amenities including local shops, doctors, post office & public houses. Scenic walks over Barton springs & local bus service are all on the door step. Easy access to Harlington Thames Link station and M1 motorway. Ramsey Lower, Arnold Middle & Harlington Upper are the school catchments.
Entrance Hallway
Living Room
13' 2'' x 13' 11'' (4.03m x 4.26m)
Dining Area
11' 10'' x 8' 11'' (3.61m x 2.72m)
Utility Room
7' 9'' x 7' 11'' (2.38m x 2.42m)
Kitchen/Breakfast Room
10' 8'' x 16' 4'' (3.27m x 4.98m)
Shower Room
Garage
12' 5'' x 8' 2'' (3.81m x 2.51m)
Landing
Bedroom One
11' 5'' x 10' 9'' (3.48m x 3.29m)
Bedroom Two
12' 0'' x 8' 11'' (3.66m x 2.72m)
Bedroom Three
8' 6'' x 7' 9'' (2.6m x 2.38m)
Family Bathroom
8' 1'' x 6' 2'' (2.47m x 1.9m)
Loft Room
11' 5'' x 12' 6'' (3.49m x 3.83m)
- COUNCIL TAXA payment made to your local authority in order to pay for local services like schools, libraries, and refuse collection. The amount you pay depends on the value of the property.Read more about council Tax in our glossary page.
- Band: D
- PARKINGDetails of how and where vehicles can be parked, and any associated costs.Read more about parking in our glossary page.
- Yes
- GARDENA property has access to an outdoor space, which could be private or shared.
- Yes
- ACCESSIBILITYHow a property has been adapted to meet the needs of vulnerable or disabled individuals.Read more about accessibility in our glossary page.
- Ask agent
Energy performance certificate - ask agent
Manor Road, Barton Le Clay, Bedfordshire, MK45 4NP
Add an important place to see how long it'd take to get there from our property listings.
__mins driving to your place
Get an instant, personalised result:
- Show sellers you’re serious
- Secure viewings faster with agents
- No impact on your credit score
Your mortgage
Notes
Staying secure when looking for property
Ensure you're up to date with our latest advice on how to avoid fraud or scams when looking for property online.
Visit our security centre to find out moreDisclaimer - Property reference 688456. The information displayed about this property comprises a property advertisement. Rightmove.co.uk makes no warranty as to the accuracy or completeness of the advertisement or any linked or associated information, and Rightmove has no control over the content. This property advertisement does not constitute property particulars. The information is provided and maintained by Indigo Residential, Ampthill. Please contact the selling agent or developer directly to obtain any information which may be available under the terms of The Energy Performance of Buildings (Certificates and Inspections) (England and Wales) Regulations 2007 or the Home Report if in relation to a residential property in Scotland.
*This is the average speed from the provider with the fastest broadband package available at this postcode. The average speed displayed is based on the download speeds of at least 50% of customers at peak time (8pm to 10pm). Fibre/cable services at the postcode are subject to availability and may differ between properties within a postcode. Speeds can be affected by a range of technical and environmental factors. The speed at the property may be lower than that listed above. You can check the estimated speed and confirm availability to a property prior to purchasing on the broadband provider's website. Providers may increase charges. The information is provided and maintained by Decision Technologies Limited. **This is indicative only and based on a 2-person household with multiple devices and simultaneous usage. Broadband performance is affected by multiple factors including number of occupants and devices, simultaneous usage, router range etc. For more information speak to your broadband provider.
Map data ©OpenStreetMap contributors.




