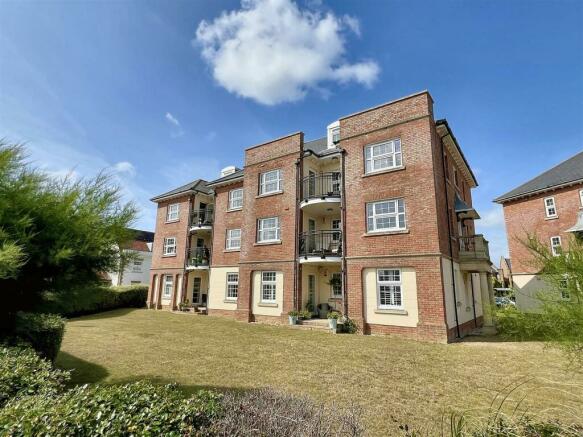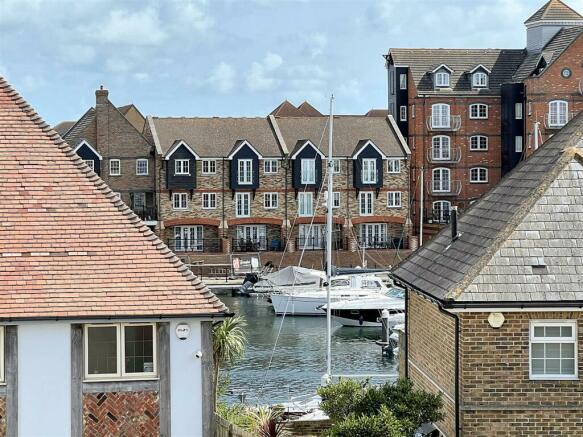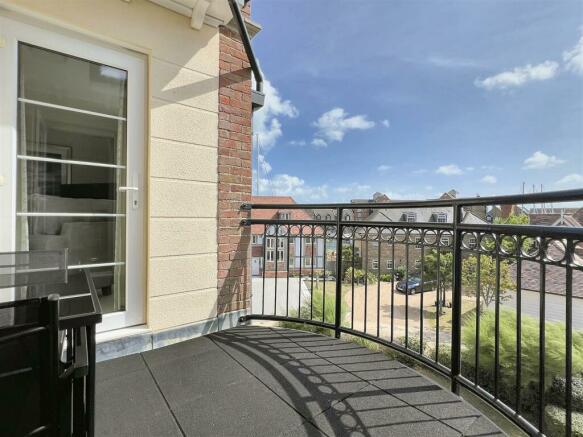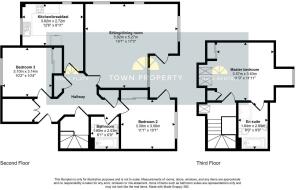
Christchurch Place, Eastbourne

- PROPERTY TYPE
Flat
- BEDROOMS
3
- BATHROOMS
2
- SIZE
Ask agent
Key features
- Duplex Penthouse Apartment Over 2 Floors
- 3 Double Bedrooms
- Double Aspect Sitting/Dining Room
- Sun Balcony
- Fitted Kitchen/Breakfast Room
- Modern Bathroom/WC
- En-Suite Bath/Shower Room/WC
- Visitors Parking Spaces
- Garage
- CHAIN FREE
Description
Forming part of the exclusive Millward Homes ‘Henley Park’ development in Eastbourne’s exciting North Marina , this immaculately presented duplex penthouse apartment has accommodation arranged over the top two floors (1528 sq ft) and has a new video entry phone system. Arranged with three double bedrooms, bedroom 2 affords access to the balcony which you can also get to from the double aspect sitting/dining room. Benefits include a fitted kitchen/breakfast room with integrated appliances with a bathroom/wc also included. The master bedroom suite also features an adjoining en suite shower room/wc and the general presentation throughout is to a high standard. A sizeable garage with over head storage and remote roller door is located in the adjacent block and easy access to the marina waterfront, cafes and restaurants is close by. The Crumbles retail park, doctors surgery and stunning beaches are also within walking distance whilst Eastbourne town centre is approximately three miles distant.
Entrance - Accessed through covered porch with pillars. Wood panelled doors with glass panels either side and electronic security entry system. Communal entrance lobby with individual locking mailboxes. Stairs to all floors.
Hallway - Natural wood front door. Security video entry system. Two Storage cupboards with shelving. Double airing cupboard housing Ideal combi boiler (with 8 years warranty remaining). Radiator. Power Points. Smoke alarm. Recessed ceiling lighting. Coved ceiling. Tiled floor.
Sitting/Dining Room - 5.82m x 5.26m (19'1 x 17'3 ) - Picture window with views across gardens to North Harbour and one further window through to balcony. uPVC glazed door to decked balcony (accessed also from the second bedroom). Two telephone points. TV/FM/SAT point. Power points. Two radiators. Central heating thermostat control. Recessed ceiling lights.
Sun Balcony - Sunny South facing balcony allowing through views to the North Harbour. Decorative steel balustrade. Exterior light. Power point
Fitted Kitchen/Breakfast Room - 3.81m x 2.72m (12'6 x 8'11 ) - Window to front of property. Range of contemporary style wall and base units with concealed lighting. Granite worktops and tiled splashbacks incorporating circular stainless steel sink with mixer tap and circular single drainer. Four ring Smeg gas hob, electric oven, splashback and extractor fan. Smeg integral microwave oven. Integral fridge/freezer. Integral Beko dishwasher. Integral Beko washing machine. Telephone point. TV/FM point. Further window to side of property. Radiator. Coved ceiling. Recessed ceiling lights. Karndean floor.
Bedroom 2 - 3.38m x 3.07m (11'1 x 10'1 ) - uPVC glazed door to decked balcony. Window to rear of property with through views of the harbour. Built-in double wardrobe with sliding mirrored doors, shelves and hanging space. Contemporary curtain poles. Telephone point. TV/FM point. Radiator. Recessed ceiling lights. Coved ceiling. Tiled floor.
Bedroom 3 - 3.15m x 3.10m (10'4 x 10'2 ) - Window overlooking front of property. Built-in double wardrobe with mirrored doors. Telephone point. TV/FM point. Radiator. Recessed ceiling lights. Coved ceiling.
Modern Bathroom/Wc - Part tiled walls. Bath with mixer tap and hand held shower attachment. Glass shower screen. Low level WC. Pedestal wash hand basin with mixer tap. Contemporary ladder style towel warmer/radiator. Extractor fan. Recessed ceiling lights. Coved ceiling. Tiled flooring.
Stairs To Master Suite: - Staircase with fitted carpet and banister rail to master suite. fitted desk workspace. Velux window. Recessed ceiling lights. Smoke alarm.
Master Bedroom - 3.63m x 3.58m (11'11 x 11'9 ) - Window with delightful views of North Harbour and across to the South Downs. Two further Velux windows. Double mirror fronted wardrobe with hanging rail and shelf. Additional fitted wardrobe with hardwood door. Two radiators. Power points. Telephone point TV/FM point.
En-Suite Bath/Shower Room/Wc - Part tiled walls. Walk-in double sized shower cubicle with folding glazed door. White bath with mixer tap and hand held shower attachment. Low level WC. Vanity wash hand basin with mixer tap and cupboard below. Shaver point. Mirrored cabinet. Contemporary style white towel warmer/radiator. Extractor fan. Recessed ceiling lights. Coved ceiling. Tiled floor.
Outside - There are attractive communal gardens.
Garage - 4.88m x 2.44m (16'61 x 8'22) - Garage with electric door, lights and points, situated in the front garden area.
Parking - There are a generous amount of visitors parking spaces nearby.
Epc = B -
Council Tax Band = E -
Brochures
Christchurch Place, EastbourneBrochure- COUNCIL TAXA payment made to your local authority in order to pay for local services like schools, libraries, and refuse collection. The amount you pay depends on the value of the property.Read more about council Tax in our glossary page.
- Band: E
- PARKINGDetails of how and where vehicles can be parked, and any associated costs.Read more about parking in our glossary page.
- Yes
- GARDENA property has access to an outdoor space, which could be private or shared.
- Ask agent
- ACCESSIBILITYHow a property has been adapted to meet the needs of vulnerable or disabled individuals.Read more about accessibility in our glossary page.
- Ask agent
Christchurch Place, Eastbourne
Add your favourite places to see how long it takes you to get there.
__mins driving to your place

Town Property Town Flats and Town Rentals are one of the largest and most successful estate agents in Eastbourne. We are a family run business and have been successfully trading since 1989. We are Eastbourne`s top selling estate agents and have also won the prestigious ESTAS gold award for being the best estate agency in the South East two years running.
We occupy the most prominent position for exposure of homes in Eastbourne, being located in Cornfield Road. Our state of the art premises, with unrivalled technology, have been designed to offer a very friendly and inviting environment for our clients. Our sales department is on the ground floor and our rentals department on the first floor.
We have a team of 16 highly experienced staff on hand to help you move with over 200 years estate agency experience. We have a passion and enthusiastic approach to help make your move as smooth and simple as possible.
We believe we offer the very best estate agency service in Eastbourne and market more properties than any other local estate agency. You really would be in safe hands. Call us on 01323/412200 for Town Property, 01323/416600 for Town Flats and 01323/417700 for Town Rentals or alternatively e mail us at info@town-property.com
Your mortgage
Notes
Staying secure when looking for property
Ensure you're up to date with our latest advice on how to avoid fraud or scams when looking for property online.
Visit our security centre to find out moreDisclaimer - Property reference 33321581. The information displayed about this property comprises a property advertisement. Rightmove.co.uk makes no warranty as to the accuracy or completeness of the advertisement or any linked or associated information, and Rightmove has no control over the content. This property advertisement does not constitute property particulars. The information is provided and maintained by Town Property/Town Flats/Town Rentals, Eastbourne. Please contact the selling agent or developer directly to obtain any information which may be available under the terms of The Energy Performance of Buildings (Certificates and Inspections) (England and Wales) Regulations 2007 or the Home Report if in relation to a residential property in Scotland.
*This is the average speed from the provider with the fastest broadband package available at this postcode. The average speed displayed is based on the download speeds of at least 50% of customers at peak time (8pm to 10pm). Fibre/cable services at the postcode are subject to availability and may differ between properties within a postcode. Speeds can be affected by a range of technical and environmental factors. The speed at the property may be lower than that listed above. You can check the estimated speed and confirm availability to a property prior to purchasing on the broadband provider's website. Providers may increase charges. The information is provided and maintained by Decision Technologies Limited. **This is indicative only and based on a 2-person household with multiple devices and simultaneous usage. Broadband performance is affected by multiple factors including number of occupants and devices, simultaneous usage, router range etc. For more information speak to your broadband provider.
Map data ©OpenStreetMap contributors.





