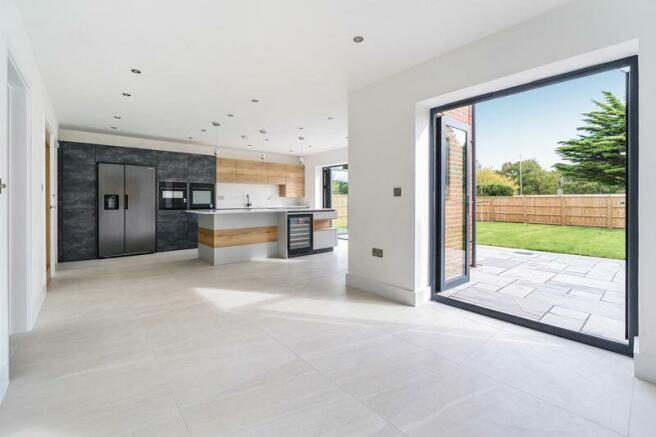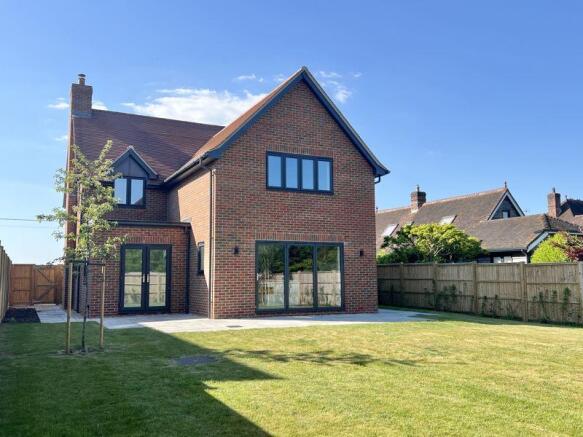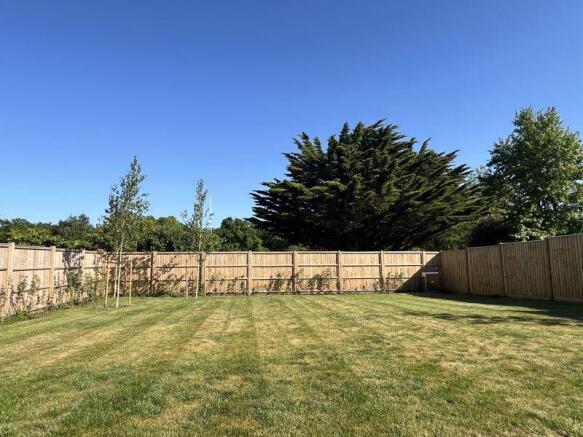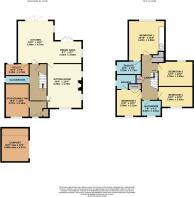
Meon Valley - Brand new and ready now

- PROPERTY TYPE
Detached
- BEDROOMS
4
- BATHROOMS
3
- SIZE
Ask agent
- TENUREDescribes how you own a property. There are different types of tenure - freehold, leasehold, and commonhold.Read more about tenure in our glossary page.
Freehold
Key features
- Fabulous Brand New House
- Meon Valley Village
- Four Double Bedrooms
- Sitting Room with log burner
- Stunning Kitchen/Breakfast/Dining Room
- Ensuite to master and guest bedroom
- Family Bathroom
- Well Regarded Developer
- Landscaped Gardens
- Viewing Recommended
Description
The rural yet highly accessible Meon Valley village of Soberton is extremely desirable and one of the most asked for areas.
The property offers offers spacious contemporary accommodation which is well specified and finished to a high standard. There are rural and countryside outlooks to be enjoyed from some aspects.
The company who have carried out this small development are a family business who have been specialising in bespoke small schemes of high quality residential developments in Hampshire for over 25 years.
The property has been carefully planned and designed with attractive elevations using Michelmarsh Bricks, generous accommodation with a high specification meeting the requirements of a New Home 10 Year Warranty Scheme.
The accommodation includes a traditional porch and welcoming entrance hallway with a feature staircase with oak and glass balustrades and engineered oak floor. The dual aspect sitting room includes a fireplace and a wood burning stove. There is a study or family room, cloakroom and at the rear an amazing L shaped kitchen/breakfast/dining room with bifold and double doors leading onto the paved patio and good sized fenced and turfed rear garden.
The kitchen is well equipped with attractive contemporary units including a large island unit all with quartz work surfaces and a range of integrated appliances.
On the first floor is the spacious landing and four double bedrooms including a master and guest bedroom, both with en suites. There is also a superb family bathroom. Rural views and pleasant outlooks are to be enjoyed to the front and rear from most bedrooms.
The property is approached over a driveway providing ample parking and turning and also leading to the open car port.
The property is located in this highly desirable village which is sought after for its rural yet convenient setting with beautiful countryside surrounding and with many walks and rides to be enjoyed. The area offers a village community including a primary school in nearby Newtown.
The country town of Bishops Waltham is within a short drive as is the village of Wickham. Both offer a range of shops and services from their traditional centres. The major South Coast centres of Southampton, Portsmouth, Fareham and Winchester are all within easy driving distance as are the M3 and M27 Motorways, Southampton Airport and main line rail services.
Early viewing is recommended.
Key features from the specification are as follows.
Oak flooring to reception hall
Log burning stove to sitting room
Tiled floor to kitchen and dining room
Tiled floor to bathroom and en suites
Attractive Kitchen units with quartz worksurfaces and range of appliances
Air source heat pump heating with individually controlled underfloor heating to ground floor rooms and radiators to first floor
Turfed rear garden and planting scheme
Bedroom 1 & 2 with en suites.
Feature Bedroom 1 with vaulted ceiling and range of wardrobes
Bi Fold doors from the kitchen lead onto the patio and garden
KITCHEN APPLIANCES INCLUDE THE FOLLOWING
Neff N70 Slide & Hide Single oven
Neff Combi Microwave Oven
Neff warming draw
Neff venting induction hob
Neff Integrated Dishwasher
Caple 595 Wine Cooler
Contemporary American Fridge freezer with ice maker
As a brand new home the council tax will be assessed in due course.
Accommodation
Ground Floor
Entrance Porch
Traditional porch leading into entrance hall.
Entrance Hall
Spacious and welcoming hallway with oak floor and including an open under stairs area, cloaks storage cupboard and further useful storage cupboard. The staircase is most attractive being classic yet contemporary with oak handrails and glass panels.
Cloakroom
Suite comprising of handbasin, WC with concealed cistern and extractor.
Kitchen/Breakfast/Dining Room
18' 0'' x 15' 7'' (5.48m x 4.75m) Dining area 9' 7" x 9' 7"
The kitchen/dining room is a real feature with a triple aspect and bifold doors leading from the kitchen area and double French doors leading from the dining area, both pairs of doors lead onto a patio area and then onto the garden.
The kitchen is beautifully presented and designed with a contemporary handleless kitchen with a range of units and a central island unit with hob and pop up plug. Metal Grey and Sienna oak features, Quartz Stone polished worktop. The island unit includes a Neff induction hob with Neff filter extractor. Neff Slide & Hide Single oven with slide and glide door, Neff Combi Microwave Oven and Neff warming draw below, Neff Integrated Dishwasher, built-in breakfast bar area with Caple 59 wine chiller drinks cabinet, pop-up plug socket. There is also a Samsung Contemporary American Fridge freezer with ice maker and the floor is attractively tiled.
Utility Room
10' 4'' x 5' 9'' (3.15m x 1.75m)
Fitted with a base unit with work surface and stainless steel sink and mixer tap with space and plumbing for tumble dryer and washing machine. Tiled floor, door leading into the garden.
Sitting Room
20' 4'' x 12' 4'' (6.19m x 3.76m)
A double aspect room with feature fireplace and log burner. Downlights.
Study/Family Room
14' 0'' x 10' 5'' (4.26m x 3.17m)
Downlights.
First Floor
Spacious Landing
Feature staircase with oak bannister and glass panels. Storage cupboard, walk in airing cupboard. Loft access.
Bedroom 1
13' 10'' x 13' 0'' (4.21m x 3.96m)
A most attractive and feature room with a vaulted ceiling and exposed beam, range of fitted wardrobes to one wall with sliding doors, radiator, Outlook to the rear.
En Suite
10' 4'' x 5' 9'' (3.15m x 1.75m)
Contemporary white suite with chrome mixer taps and shower fittings. Integrated vanity storage furniture, shower wall board and floor tiling, towel rail.
Bedroom 2
11' 8'' x 10' 3'' (3.55m x 3.12m)
Double wardrobe, radiator. Door to en suite.
En Suite
Contemporary white suite with chrome mixer taps and shower fittings. Integrated vanity storage furniture, shower wall boarding and floor tiling, towel rail.
Bedroom 3
12' 4'' x 10' 0'' (3.76m x 3.05m)
Radiator
Bedroom 4
12' 0'' x 10' 0'' (3.65m x 3.05m)
Radiator.
Family Bathroom
7' 8'' x 6' 3'' (2.34m x 1.90m)
Contemporary white suite with chrome mixer taps and shower fittings. Integrated vanity storage furniture, shower wall boarding and floor tiling, panelled bath, towel rail.
Barn Style Car Port
14' 0'' x 16' 8'' (4.26m x 5.08m)
An attractive detached building with light and power connected plus a car charge point.
Brochures
Full Details- COUNCIL TAXA payment made to your local authority in order to pay for local services like schools, libraries, and refuse collection. The amount you pay depends on the value of the property.Read more about council Tax in our glossary page.
- Band: TBC
- PARKINGDetails of how and where vehicles can be parked, and any associated costs.Read more about parking in our glossary page.
- Yes
- GARDENA property has access to an outdoor space, which could be private or shared.
- Yes
- ACCESSIBILITYHow a property has been adapted to meet the needs of vulnerable or disabled individuals.Read more about accessibility in our glossary page.
- Ask agent
Meon Valley - Brand new and ready now
Add an important place to see how long it'd take to get there from our property listings.
__mins driving to your place
Get an instant, personalised result:
- Show sellers you’re serious
- Secure viewings faster with agents
- No impact on your credit score


Your mortgage
Notes
Staying secure when looking for property
Ensure you're up to date with our latest advice on how to avoid fraud or scams when looking for property online.
Visit our security centre to find out moreDisclaimer - Property reference 12391143. The information displayed about this property comprises a property advertisement. Rightmove.co.uk makes no warranty as to the accuracy or completeness of the advertisement or any linked or associated information, and Rightmove has no control over the content. This property advertisement does not constitute property particulars. The information is provided and maintained by Weller Patrick Estate Agents, Bishops Waltham. Please contact the selling agent or developer directly to obtain any information which may be available under the terms of The Energy Performance of Buildings (Certificates and Inspections) (England and Wales) Regulations 2007 or the Home Report if in relation to a residential property in Scotland.
*This is the average speed from the provider with the fastest broadband package available at this postcode. The average speed displayed is based on the download speeds of at least 50% of customers at peak time (8pm to 10pm). Fibre/cable services at the postcode are subject to availability and may differ between properties within a postcode. Speeds can be affected by a range of technical and environmental factors. The speed at the property may be lower than that listed above. You can check the estimated speed and confirm availability to a property prior to purchasing on the broadband provider's website. Providers may increase charges. The information is provided and maintained by Decision Technologies Limited. **This is indicative only and based on a 2-person household with multiple devices and simultaneous usage. Broadband performance is affected by multiple factors including number of occupants and devices, simultaneous usage, router range etc. For more information speak to your broadband provider.
Map data ©OpenStreetMap contributors.





