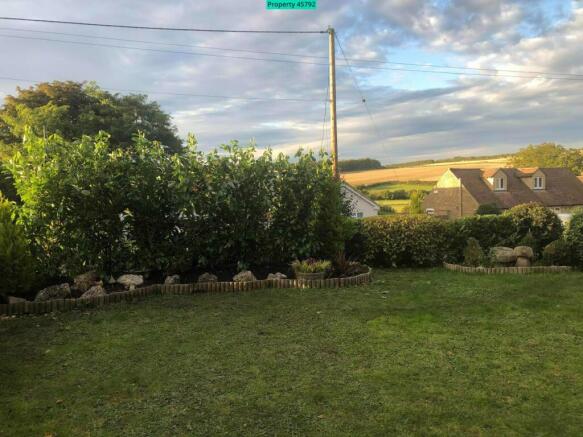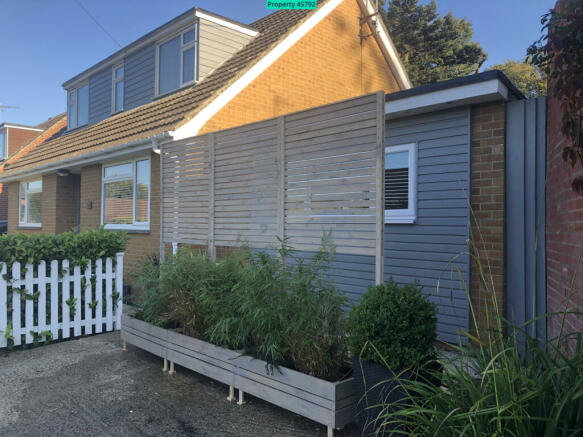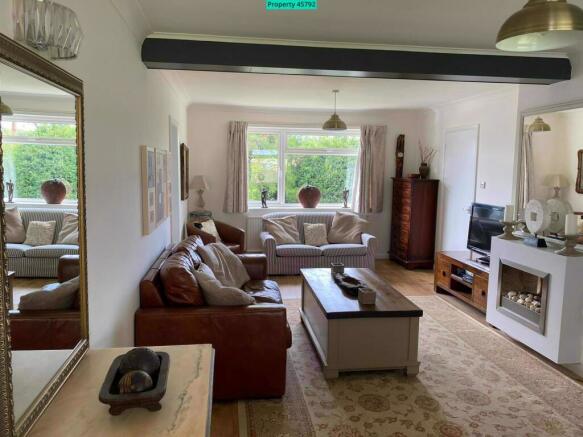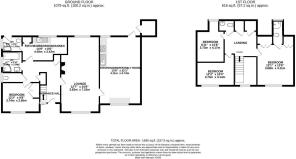The Street, Kingston, Canterbury, CT4 6JB

- PROPERTY TYPE
Detached
- BEDROOMS
5
- BATHROOMS
4
- SIZE
1,695 sq ft
157 sq m
- TENUREDescribes how you own a property. There are different types of tenure - freehold, leasehold, and commonhold.Read more about tenure in our glossary page.
Freehold
Key features
- ***Guide Price: £450.000-£475.000***
- 1695 square feet of living floor space
- 4 double bedrooms plus downstairs self contained Annex with en-suite
- Large Kitchen/Family Room
- South facing secluded rear garden
- Master bedroom with en-suite shower
- Within catchment area of good schools
- Good access to London & continent
- Ample off street parking for numerous vehicles
- AONB, excellent walking, cycling & bridal ways
Description
Property number 45792. Click the "Request Details" button, submit the form and we'll text & email you within minutes, day or night.
***Guide Price: £450,000 - £475,000
Viewing by appointment.
Tenure: Freehold
Property Description:
Viewing comes highly recommended to truly appreciate what is on offer in this spacious detached family home offering 1695 square feet of living floor space with ample off street parking for numerous vehicles and beautiful countryside views. This versatile property has recently undergone extensive improvements including the addition of a large dual aspect Kitchen/Family Dining room and Annex room with En-suite shower.
The very desirable village of Kingston is located in an area of outstanding natural beauty in the south of Canterbury, offering superb walking, cycling and bridal ways in the area with well regarded primary and secondary schools. Situated very close to the City of Canterbury with good access to London and the continent. This beautifully presented spacious home is arranged over two floors.
Accommodation - The accommodation and approximate measurements are:
Offering 1695 square feet of living floor space plus driveway, gardens and sheds.
Ground Floor:
Entrance Hall & Staircase:
Large entrance hall with high ceilings and solid wood parquet flooring. Open staircase leading to upstairs bedrooms. Doors leading to:
Large & spacious dual aspect Living room - 7.53m x 3.83m (12'7 x 24'8) - at maximum points:
Dual aspect, UPVC double glazed windows with views onto mature front and rear gardens, the front window also offering views to the countryside. Chimney currently housing modern electric pebble wall fireplace, which can house an open fire. Wall shelves to adjacent recesses. Radiators to both end walls. Doorway leading to:
Large dual aspect Kitchen / Dining / Family room - 6.74m x 4.11m (13'6 x 22'1) - at maximum points:
Spacious dual aspect kitchen/family room. A great space for family entertaining. Beautifully presented. Matching range of shaker style units with solid granite worktop surfaces. Spaces for a double American Fridge/Freezer, cooker, dishwasher, washing machine and tumble drier. Space for dining room table, sofa and coffee table. UPVC double glazed window with views to front garden/parking area. Double glazed window and back door opening onto the rear garden.
Airing cupboard:
Door off downstairs hallway opening to airing cupboard housing water tank and shelves
Guest Annex room / Home office / 5th Bedroom with en-suite shower - 4.49m x 2.43m (14'9 x 8'0) - at maximum points:
This room can be accessed via the downstairs hallway and also has its own entrance via the rear garden into the shower room. Versatile spacious room which would lend itself to a variety of uses such as a self contained annex room for guests or family, home office, 5th bedroom, hobby room or den! Great room to work from home with space for a home office desk, incorporated kitchen area with solid wood worktops, sink and taps, space for washing machine, fridge, wall unit, second solid wood worktop area. Space for double bed/sofa bed. Built in cupboard with shelves. UPVC double glazed window with views onto rear garden. Door leading to:
En Suite Shower Room:
With fully tiled shower cubicle, mounted wall wash hand basin with tiled splashback, toilet, Extractor fan. Wood door leading onto rear garden.
Double Bedroom 4 - 3.74m x 2.95m (12'3 x 9'8) - at maximum points:
Double bedroom with space for double bed. UPVC double glazed window with views to front garden. Fitted carpet. Double fitted wardrobes. Fitted desk. Radiator.
Cloakroom/ WC:
With white suite comprising toilet, wall mounted hand basin with travertine mosaic tiled splashback. Travertine stone tiled floor. UPVC double glazed window.
Family Bathroom /Shower room - 2.96m x 2.08m (6'7 x 6'10) - at maximum points:
With white suite comprising: Freestanding Roll top bath with shower taps. Tongue and groove splashback along side and rear wall, fully tiled shower cubicle, wall mounted hand basin with travertine tiled splashback to sink. Travertine stone tiled floor. UPVC double glazed window, radiator.
Downstairs storage cupboard:
Door off downstairs hallway opening to storage cupboard housing shelves and currently used as second linen cupboard.
First Floor:
High ceilings overlooking downstairs hall area with opaque window to front garden. Landing with row of matching doors leading to:
Loft space
King size Bedroom 1 with en-suite shower room/W.C - 4.11m x 3.68m (12'1 x 13'6) - at maximum points.
King size bedroom with space for king size bed. UPVC double glazed window with views to front garden and countryside beyond. Fitted carpet. 2 double fitted wardrobes along width of wall. Radiator. Door opening to:
En Suite Shower Room:
Tiled shower cubicle with metro tiles, mounted wall wash hand basin with tiled splashback, toilet, solid stone travertine floor, UPVC double glazed window with opening.
Double Bedroom 2 - 3.74m x 3.14m (12'3 x 10'4) - at maximum points.
Double size bedroom with space for double size bed, UPVC double glazed window overlooking front garden and countryside beyond. Radiator.
Double Bedroom 3 - 2.73m x 4.17m (8'11 x 13'8) - at maximum points:
Double size bedroom with space for double size bed. Single Fitted wardrobe. Fitted carpet. Wood double glazed window with views over rear garden
Cloakroom/ WC:
With white suite comprising toilet, wall mounted hand basin with Laura Ashley tiled splashback. Extractor fan.
Exterior
Front: As you approach the house, there is a large rockery area with shrubs and low hedges.
From the road vehicular access is gained onto:
Large parking area/driveway - Providing ample parking for numerous vehicles. Outside lights.
Front Garden - Enclosed front garden laid to lawn, mature shrubs and hedges and a lovely white picket fence. Outside tap and light and side access via an iron gate leading to:
Rear garden:
With a south facing aspect, the delightful sunny and secluded garden with lawn area and decking offers a wonderful space for entertaining and alfresco dining.
Seating area with bistro set and bench leading to a decking and lawn area. The decking area offers a great entertaining space currently housing a dining area, seat swing and bbq.
Stairs from the lawn leading to a seating area with tool shed. Adjacent to a beautiful seaside theme decorated area with pebbles, rockery and grasses.
3 garden sheds offering plenty of storage space. One of which is currently used as the garden shed, the other one as a tool shed and the third as a storage shed for bikes, etc….
Directions:
From Canterbury:
Head towards New Dover Road/A2050, continue to follow A2050, go over the roundabout, merge onto A2 via the ramp to Dover/A260, take the exit into Barham / Kingston, continue and turn right, straight ahead then turn left, drive towards Kingston / Barham. Take the first right signposted Kingston. Once you arrive at Kingston village, follow the road straight along and you will find the house on the left hand side.
Situation:
The village of Kingston, sitting on the edge of the South Downs, is a short drive to Canterbury centre and 20 minute drive to the beautiful nearby beaches of Whitstable and Herne Bay. London is just over an hour away by car.
Kingston is surrounded by the beautiful Kentish countryside and is a designated Area of Outstanding Natural Beauty offering lovely routes for walking, riding and cycling right on your doorstep.
Offering a village lifestyle, it boasts a popular public house/restaurant, a community village hall, an ancient church, a park with swings and basket ball play area and a bus service at the bottom of the village giving access to Canterbury and surrounding areas running regularly throughout the day.
Kingston is located in the South of Canterbury and nestled in between the villages of Bridge and Barham, both offering well regarded primary schools, award winning village shop/post office, pub/restaurants, a doctors surgery, hairdressers, petrol station, village hall, bowls green, parks, tennis court and historic churches. The A2 is easily accessible giving access to the Cathedral City of Canterbury, Port of Dover, Channel Tunnel Terminal and Ashford International.
The Cathedral City of Canterbury, with its many cultural interests and excellent shopping centre, is easily accessible offering a range of well regarded educational facilities from local comprehensives & grammar secondary schools including Simon Langton grammar school for Boys & Girls, Barton Court Grammar school to colleges and universities.
Canterbury has two stations with services to London. The High Speed link to St Pancras from Canterbury West station takes around 52 minutes.
Services
All mains services connected. Gas fired central heating.
Council Tax
Council Tax Band – E - Canterbury City Council
EPC Energy Efficiency Rating
Full copy of Energy Performance Certificate available upon request.
These particulars do not constitute or form part of an offer or contract.
The measurements indicated are supplied for guidance only and are approximate dimensions only. Potential buyers are advised to verify accuracy of measurements on floorplans, which are not to scale, before committing to any expense.
It is in the buyers interest to check the working condition of any appliances.
If you're interested in this property please click the "request details" button above
- COUNCIL TAXA payment made to your local authority in order to pay for local services like schools, libraries, and refuse collection. The amount you pay depends on the value of the property.Read more about council Tax in our glossary page.
- Ask agent
- PARKINGDetails of how and where vehicles can be parked, and any associated costs.Read more about parking in our glossary page.
- Yes
- GARDENA property has access to an outdoor space, which could be private or shared.
- Yes
- ACCESSIBILITYHow a property has been adapted to meet the needs of vulnerable or disabled individuals.Read more about accessibility in our glossary page.
- Ask agent
The Street, Kingston, Canterbury, CT4 6JB
Add your favourite places to see how long it takes you to get there.
__mins driving to your place
Your mortgage
Notes
Staying secure when looking for property
Ensure you're up to date with our latest advice on how to avoid fraud or scams when looking for property online.
Visit our security centre to find out moreDisclaimer - Property reference 45792. The information displayed about this property comprises a property advertisement. Rightmove.co.uk makes no warranty as to the accuracy or completeness of the advertisement or any linked or associated information, and Rightmove has no control over the content. This property advertisement does not constitute property particulars. The information is provided and maintained by Visum, Nationwide. Please contact the selling agent or developer directly to obtain any information which may be available under the terms of The Energy Performance of Buildings (Certificates and Inspections) (England and Wales) Regulations 2007 or the Home Report if in relation to a residential property in Scotland.
*This is the average speed from the provider with the fastest broadband package available at this postcode. The average speed displayed is based on the download speeds of at least 50% of customers at peak time (8pm to 10pm). Fibre/cable services at the postcode are subject to availability and may differ between properties within a postcode. Speeds can be affected by a range of technical and environmental factors. The speed at the property may be lower than that listed above. You can check the estimated speed and confirm availability to a property prior to purchasing on the broadband provider's website. Providers may increase charges. The information is provided and maintained by Decision Technologies Limited. **This is indicative only and based on a 2-person household with multiple devices and simultaneous usage. Broadband performance is affected by multiple factors including number of occupants and devices, simultaneous usage, router range etc. For more information speak to your broadband provider.
Map data ©OpenStreetMap contributors.





