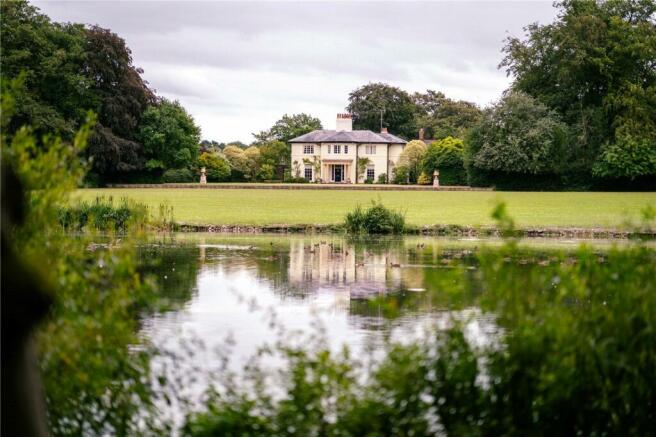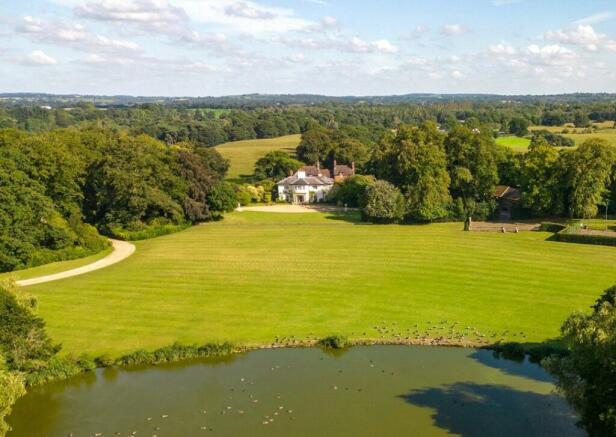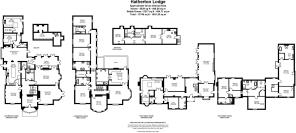
6 bedroom detached house for sale
Lodge Lane, Hatherton, Nantwich, CW5

- PROPERTY TYPE
Detached
- BEDROOMS
6
- BATHROOMS
4
- SIZE
Ask agent
- TENUREDescribes how you own a property. There are different types of tenure - freehold, leasehold, and commonhold.Read more about tenure in our glossary page.
Freehold
Key features
- Regency Country House
- Period Features
- Secondary House
- Outbuildings & Ancillary Accommodation
- Lake, Tennis Court & 20 acres
- Quiet, Private Location
Description
HATHERTON LODGE
MAIN HOUSE
- Ground Floor - Entrance and Staircase Halls; Dining Room; Drawing Room; Sitting Room; Orangery; Kitchen with Dining & Seating Area; Study; Downstairs w.c.’s; Utility.
- First Floor - Master Bedroom with en-suite Dressing Room & Bathroom; Bedroom 2 with en-suite Bathroom; Bedroom 3; Bedroom 4 with en-suite Shower Room; Linen Room; Bedroom 5; Family Bathroom; Bedroom 6.
GARAGE BLOCK & FLAT
- Ground Floor - Open Fronted Carport; 3 Garages; Workshop.
- First Floor – Self contained flat comprising: Kitchen; Sitting Room; Bedroom 1; Bedroom 2; Family Bathroom.
THE WORKSHOP
- Ground Floor – Garden Store; Workshop; Mower Store/Garage.
- First Floor – Hall; Store Rooms; Filing Room; Office/Workshop.
OUTSIDE
- Splayed Entrance; Sweeping Drive; Formal Lawns; Walled Garden; Lake; Tennis Court; Pasture; Woodland Shelterbelts.
- In all, about 13 acres (5.26 ha) as coloured pink on the site plan.
THE OLD STABLES
- Ground Floor – Entrance Hall; Kitchen with Dining Area & Utility Area; Dining Room; Sitting Room; Snug; Study; Downstairs w.c.
- First Floor – Master Bedroom with en-suite Bathroom & Dressing Room; Bedroom 2; Bedroom 3; Family Bathroom; Bedroom 4 with en-suite Shower Room; Bedroom 5.
- Outside – Private Entrance; Parking & Turning Area; Grassed Areas; Rear Courtyard.
- In all, about 0.5 of an acre, as coloured yellow on the site plan.
Available by separate negotiation:-
LOT 3 – DETACHED TWO STOREY BARN, PASTURE AND WOODLAND
- Land extending to 5.15 acres (2.09 ha) with independent access, as coloured green on the site plan.
HISTORICAL NOTE
Hatherton Lodge is a fine example of Regency architecture, having been constructed in the early 19th Century. It is believed that a property has been on the site since at least the 17th Century and was owned by the Twemlow Family from 1686. Initially owned by William Twemlow, it then passed through the generations and the original property was demolished in circa 1807 by his son, John Twemlow. In its place, Hatherton Lodge as we see it today was built. At the time of construction, the design of Hatherton Lodge took inspiration from the early 19th Century ‘Picturesque Movement’ which concentrated on the departure away from large country houses to what was described as ‘Gentlemen’s Residences’ which were seen to be of a more manageable size than the former.
Hatherton Lodge is constructed of brick with cream stucco rendered front elevation and has a symmetrical three-bay front façade with central bow window above a limestone & ashlar portico. The remaining elevations are cream painted, all of which with low brick plinth and decorative plain string at first floor level. The roof is slate with double hip being shallow in pitch with leaded ridge tiles and a central chimney stack with 6 terracotta pots. Since its construction, there has been further alterations in the 19th, 20th and 21st Centuries, principally the rear service wing which has since been remodelled to form part of the main house. Internally, the property remains much of its original character with period features throughout to include moulded ceiling cornice, original fireplaces, tall skirting boards, deep architraves, panelled doors, sash windows, shutters and skylight. In recent times the property has been subject to schemes of upgrading and improvement, albeit currently the house would benefit of some upgrading to bring to modern standards.
Brochures
Particulars- COUNCIL TAXA payment made to your local authority in order to pay for local services like schools, libraries, and refuse collection. The amount you pay depends on the value of the property.Read more about council Tax in our glossary page.
- Band: TBC
- PARKINGDetails of how and where vehicles can be parked, and any associated costs.Read more about parking in our glossary page.
- Yes
- GARDENA property has access to an outdoor space, which could be private or shared.
- Yes
- ACCESSIBILITYHow a property has been adapted to meet the needs of vulnerable or disabled individuals.Read more about accessibility in our glossary page.
- Ask agent
Energy performance certificate - ask agent
Lodge Lane, Hatherton, Nantwich, CW5
Add an important place to see how long it'd take to get there from our property listings.
__mins driving to your place
Get an instant, personalised result:
- Show sellers you’re serious
- Secure viewings faster with agents
- No impact on your credit score
Your mortgage
Notes
Staying secure when looking for property
Ensure you're up to date with our latest advice on how to avoid fraud or scams when looking for property online.
Visit our security centre to find out moreDisclaimer - Property reference CHR240281. The information displayed about this property comprises a property advertisement. Rightmove.co.uk makes no warranty as to the accuracy or completeness of the advertisement or any linked or associated information, and Rightmove has no control over the content. This property advertisement does not constitute property particulars. The information is provided and maintained by Jackson-Stops, Chester. Please contact the selling agent or developer directly to obtain any information which may be available under the terms of The Energy Performance of Buildings (Certificates and Inspections) (England and Wales) Regulations 2007 or the Home Report if in relation to a residential property in Scotland.
*This is the average speed from the provider with the fastest broadband package available at this postcode. The average speed displayed is based on the download speeds of at least 50% of customers at peak time (8pm to 10pm). Fibre/cable services at the postcode are subject to availability and may differ between properties within a postcode. Speeds can be affected by a range of technical and environmental factors. The speed at the property may be lower than that listed above. You can check the estimated speed and confirm availability to a property prior to purchasing on the broadband provider's website. Providers may increase charges. The information is provided and maintained by Decision Technologies Limited. **This is indicative only and based on a 2-person household with multiple devices and simultaneous usage. Broadband performance is affected by multiple factors including number of occupants and devices, simultaneous usage, router range etc. For more information speak to your broadband provider.
Map data ©OpenStreetMap contributors.








