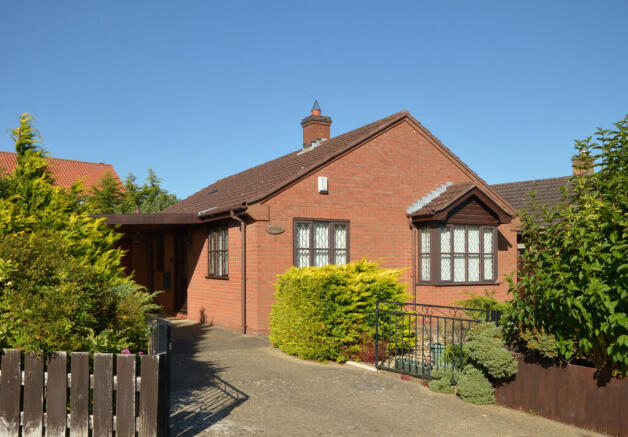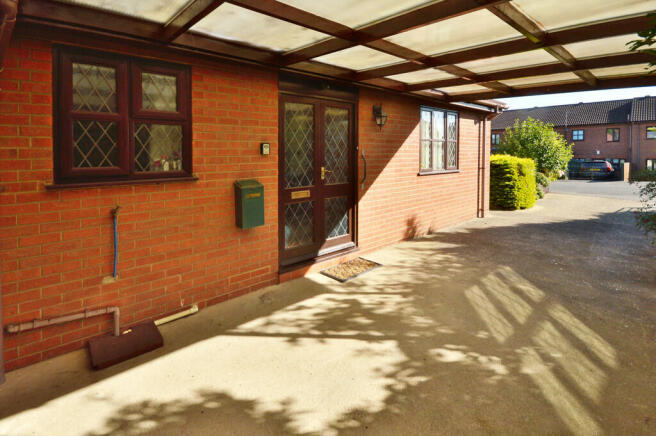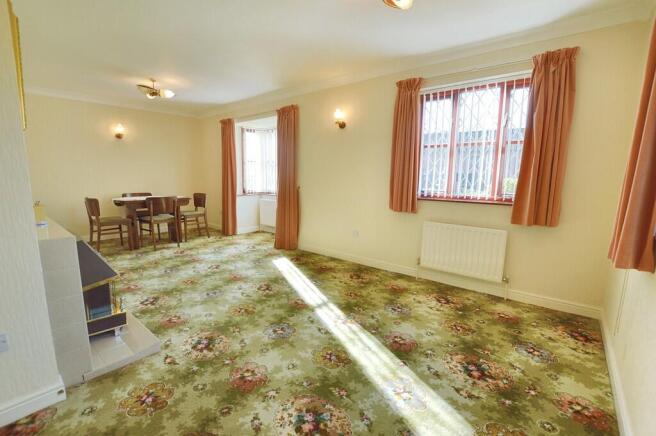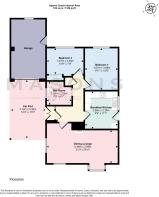
2 The Sidings, Louth LN11 0PX

- PROPERTY TYPE
Detached Bungalow
- BEDROOMS
2
- BATHROOMS
1
- SIZE
1,108 sq ft
103 sq m
- TENUREDescribes how you own a property. There are different types of tenure - freehold, leasehold, and commonhold.Read more about tenure in our glossary page.
Freehold
Key features
- Detached bungalow in central location
- Close to the town centre shops/amenities
- Driveway to car port and attached garage
- Good size rear garden, greenhouse and shed
- Gas CH system and DG windows
- Full width dining lounge with bay window
- Breakfast-kitchen with units, oven, hob and hood
- Good size wet room with easy-access shower
- 2 double bedrooms, NO CHAIN
- Some modernisation required
Description
Directions From St. James' Church in the centre of Louth, proceed south for a few yards along Upgate and turn left into Little Eastgate. Follow the road until you reach the junction and then bear left along Eastgate and continue, passing the small junction towards the two mini roundabouts. At the second mini roundabout take the first exit along Ramsgate and follow the road to the next mini roundabout and take the second exit here along Ramsgate Road. Take the first left turn into Station Approach and then turn first left again into The Sidings. The bungalow will be found after just a short distance on the right.
About the property Believed to have been constructed during the late 1990s, this detached bungalow was constructed by respected local builders, Messrs. Grantham Brothers, and has brick-faced cavity walls beneath a pitched timber roof structure covered in concrete interlocking tiles. The windows are timber-framed, double-glazed units with diamond-lattice panes and heating is by a gas central heating boiler with hot water cylinder for the domestic hot water. There is also a gas fire in the lounge.
The property stands on a surprisingly large plot, not readily apparent due to the plants and shrubs growing in the gardens, and includes fruit trees, paved seating areas and a kitchen garden. There is a car port at the side of the house which also shelters the main entrance into the bungalow on the side elevation, whilst also leading to an attached garage at the rear.
Accommodation (Approximate room dimensions are shown on the floor plans which are indicative of the room layout and not to specific scale)
The main entrance to the bungalow is positioned on the side elevation from the carport where a pair of single-glazed double doors with diamond lattice panes open into the:
Enclosed Entrance Porch With the electricity meter cabinet to one side, a wood-panelled ceiling with light and an inner, part-glazed six-pane door with a full-height glazed side panel at the side into the:
Entrance Hall L-shaped with radiator, door chimes, central heating thermostat and a smoke alarm to the ceiling. Two ceiling light points and trap access to the roof void which has a drop-down ladder.
High-level electricity consumer unit and white, six-panel doors leading off to the accommodation with a matching door to the recessed airing cupboard which contains a foam-lagged hot water cylinder and slatted linen shelving over.
Dining Lounge Extending across the full width of the bungalow, a good-sized room with a square, walk-in feature bay window to the front elevation having vertical louvre blinds. There are further windows to the front and side elevations, again each having vertical louvre blinds.
Coal-effect gas fire set into a ceramic-tiled fireplace and hearth. Single and double radiator, two ceiling lights and three wall lights. Carbon monoxide alarm above the door. TV aerial socket and telephone socket.
Breakfast Kitchen Well-fitted with an extensive range of units having oak solid and veneered doors and comprising base cupboards and drawers including deep pan drawers, roll-edge, marble-effect work surfaces with ceramic-tiled splashbacks, tall unit housing the Beko electric oven with grill and cupboards above and below.
Matching range of wall cupboards with pelmet lights under to one side, wall-mounted, glazed display cabinet with corner galleried shelves over the dining area which has a double radiator with shelf over. Single drainer, stainless steel sink unit with lever mixer tap and New World black glass ceramic hob with faced cooker hood over.
Ceramic-tiled floor with inset taco tiles, central heating programmer and within the cupboard unit adjacent is the Potterton gas central heating boiler. Space to the corner for an upright fridge/freezer, coved ceiling, strip light and window on the side elevation with vertical louvre blinds and a tiled sill. Hardwood panelled door on the side elevation with a decorative oval shaped pane to outside. Beneath the drainer of the sink unit there is a recess with plumbing for washing machine.
Bedroom 1 (rear) A double bedroom with radiator, coved ceiling and window fitted with louvre blinds and overlooking the main garden.
Bedroom 2 (rear) A smaller double bedroom or as at present, a good size single bedroom with a semi-recessed double wardrobe having sliding, mirrored doors, clothes hanging rail, shelf compartments to one side and high-level shelf over. Radiator and rear window fitted with louvre blinds and also providing views across the main garden.
Wet Room A good size with an anti-slip floor covering shaped up to the walls which are ceramic tiled from floor to ceiling.
White suite of low-level, dual-flush WC and pedestal wash hand basin with lever taps and a walk-in corner shower area with floor gully. The shower is a Mira Advance thermostatic electric shower unit with handset and wall rail. Radiator, LED illuminated mirror and glass shelf over the wash basin and a mirror-fronted, double-door cabinet. Window on the side elevation facing the car port. Ceiling light and ceiling-mounted extractor fan. Shaver socket adjacent to the sink unit.
Outside
Attached Garage A good size and mainly of brick construction with a pier to one side and block wall where the garage is connected to the bungalow. The garage has an up and over door from the car port, a rear window and a ledged, braced and framed pedestrian door into the garden. There is a power supply with fuse box, electric light and double socket.
Car Port Constructed on metal tubular supports, the timber-framed roof of the car port has an opaque polycarbonate roof covering and to the side wall of the bungalow there is an external water tap, a mailbox, a key safe and a sensor wall lantern.
Gardens The property is entered over a concrete-paved driveway leading to the car port and garage. On the left side of the driveway, there is a dense mixed shrubbery bed of surprising width with fencing to the boundary and a mixture of ornamental shrubs, conifer hedging and roses.
The bungalow is set behind a front garden which is largely laid to gravel for ease of maintenance, with two block-paved panels to stand ornamental pots or tubs, a variety of ornamental shrubs and bushes, further rose trees and a low fence along the front boundary.
A concrete-paved pathway leads across the front of the bungalow and around to a side garden area, comprising a concrete-paved pathway with gravel border, a further outside tap, external gas meter cabinet and hardstanding area to store wheelie bins. There is a bulkhead outside light close to the kitchen window.
The rear garden is of surprising size and arranged as a flagstone paved patio immediately to the rear with a concrete path to the garage door, a timber garden shed and metal-framed greenhouse. This area is separated from the garden beyond by espalier-trained fruit trees and a pathway leads across to the screen door at the side of the garage from the front of the property.
The garden beyond is separated to form a gravelled seating area, flagstone patio, an old timber-framed summer house in need of removal or repair and a very established apple tree to the side. The garden is largely enclosed by tall hedges and a number of shrubs while to the side of the gravelled area there is kitchen garden with a brick and ornamental block wall with pillars. A pathway leads around the kitchen garden area and back to the screen door by the garage.
There is a fair width of ground at the side of the garage, but this is densely planted with shrubs at present.
Viewing Strictly by prior appointment through the selling agent.
Location Louth is positioned on the eastern fringes of the Lincolnshire Wolds with easy access by car or on foot across the rolling hills. There are popular, busy markets three times each week and many local seasonal and specialist events take place throughout the year.
The town has a fine choice of cafes, restaurants, wine bars and pubs with a current trend towards a continental style, street café environment. There are many clubs and societies, a cinema and theatre with a popular following,
There are highly regarded primary schools and academies including the King Edward VI Grammar. The Meridian Sports and Swimming Complex has been built in recent years complementing the London Road Sports Grounds and Hall, a tennis academy, bowls, football club, golf club and the Kenwick Park Leisure Centre also with swimming pool, golf course and an equestrian centre.
Louth has a thriving theatre, a cinema and attractive parks on the west side of town in Hubbard's Hills and Westgate Fields. The coast is about 10 miles away from Louth at its nearest point and the area around Louth has many fine country walks and bridleways. Grimsby is approximately 16 miles to the north whilst Lincoln is some 25 miles to the south-west.
General Information The particulars of this property are intended to give a fair and substantially correct overall description for the guidance of intending purchasers. No responsibility is to be assumed for individual items. No appliances have been tested. Fixtures, fittings, carpets and curtains are excluded unless otherwise stated. Plans/Maps are not to specific scale, are based on information supplied and subject to verification by a solicitor at sale stage. We are advised that the property is connected to mains gas electricity, water and drainage but no utility searches have been carried out to confirm at this stage. The property is in Council Tax band B.
Brochures
Online Brochure- COUNCIL TAXA payment made to your local authority in order to pay for local services like schools, libraries, and refuse collection. The amount you pay depends on the value of the property.Read more about council Tax in our glossary page.
- Band: B
- PARKINGDetails of how and where vehicles can be parked, and any associated costs.Read more about parking in our glossary page.
- Garage,Covered,Off street
- GARDENA property has access to an outdoor space, which could be private or shared.
- Yes
- ACCESSIBILITYHow a property has been adapted to meet the needs of vulnerable or disabled individuals.Read more about accessibility in our glossary page.
- Ask agent
2 The Sidings, Louth LN11 0PX
Add an important place to see how long it'd take to get there from our property listings.
__mins driving to your place
Get an instant, personalised result:
- Show sellers you’re serious
- Secure viewings faster with agents
- No impact on your credit score
Your mortgage
Notes
Staying secure when looking for property
Ensure you're up to date with our latest advice on how to avoid fraud or scams when looking for property online.
Visit our security centre to find out moreDisclaimer - Property reference 101134008226. The information displayed about this property comprises a property advertisement. Rightmove.co.uk makes no warranty as to the accuracy or completeness of the advertisement or any linked or associated information, and Rightmove has no control over the content. This property advertisement does not constitute property particulars. The information is provided and maintained by Masons Sales, Louth. Please contact the selling agent or developer directly to obtain any information which may be available under the terms of The Energy Performance of Buildings (Certificates and Inspections) (England and Wales) Regulations 2007 or the Home Report if in relation to a residential property in Scotland.
*This is the average speed from the provider with the fastest broadband package available at this postcode. The average speed displayed is based on the download speeds of at least 50% of customers at peak time (8pm to 10pm). Fibre/cable services at the postcode are subject to availability and may differ between properties within a postcode. Speeds can be affected by a range of technical and environmental factors. The speed at the property may be lower than that listed above. You can check the estimated speed and confirm availability to a property prior to purchasing on the broadband provider's website. Providers may increase charges. The information is provided and maintained by Decision Technologies Limited. **This is indicative only and based on a 2-person household with multiple devices and simultaneous usage. Broadband performance is affected by multiple factors including number of occupants and devices, simultaneous usage, router range etc. For more information speak to your broadband provider.
Map data ©OpenStreetMap contributors.








