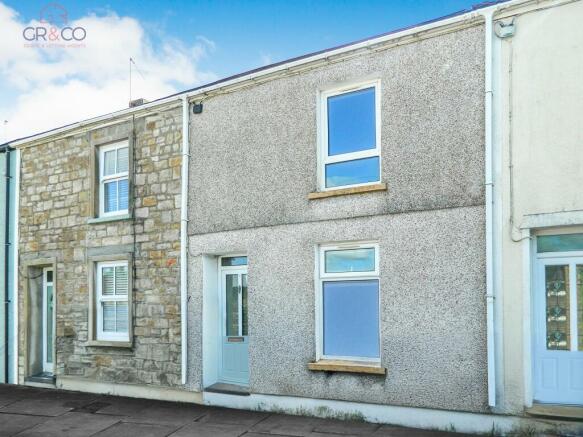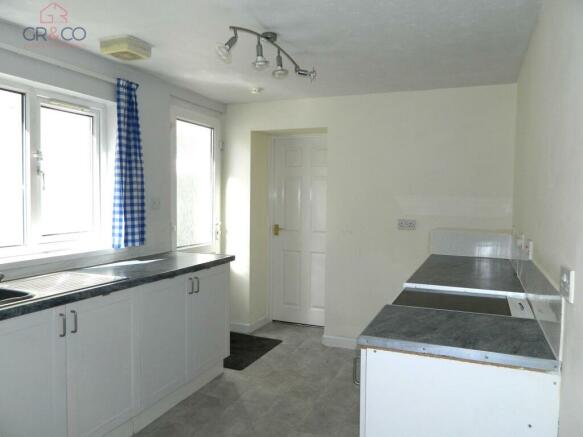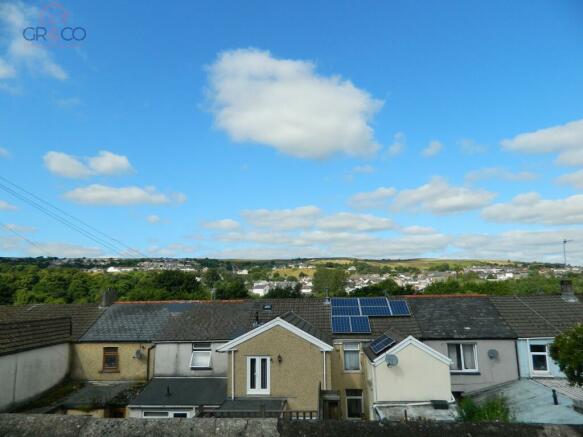Victoria Terrace, Tredegar

- PROPERTY TYPE
Terraced
- BEDROOMS
3
- BATHROOMS
2
- SIZE
Ask agent
- TENUREDescribes how you own a property. There are different types of tenure - freehold, leasehold, and commonhold.Read more about tenure in our glossary page.
Freehold
Key features
- Terraced Family Home In Popular Residential Area
- No Onward Chain
- Dual Aspect Lounge / Diner
- Three Well Appointed Bedrooms
- First Floor Ensuite | Ground Floor Bathroom
- Ideal First Time Buy / Investment / Downsize
- Rear Enclosed Garden
- Hardstand Off Road Parking
- Combi-Boiler Heating And Double Glazing
- EPC Rating: C | Council Tax Band: A | Tenure: Freehold
Description
Greg Roberts and Co are delighted to offer for sale this three double bedroomed property in the popular location of Georgetown. With 812 square foot of living space spread across two floors, there is ample room and plenty of potential to make it your own. An entrance hallway leads you through to the 23 foot dual aspect lounge/diner. To the rear is good sized kitchen and family bathroom. Heading upstairs, there are three bedrooms, one of which has a useful ensuite shower room. The property further benefits a combi-boiler heating system and double glazing throughout.
Outside, there is a low maintenance rear garden with steps gradually leading to each tier. A hardstand provides off road parking and rear access.
SITUATION
Located in Georgetown at the Southern edge of the historic town of Tredegar, this home is within walking distance to local schools, amenities and countryside walks. Within the town there is a high street which provides an array of local shops, a park, restaurants, public houses, a post office and a Lidl supermarket. The popular nature reserve Bryn Bach Park is to the northern edge of the town with a 36 acre leisure lake, children's play area, cafe, camping and mini golf.
Tredegar is located in the Upper Sirhowy Valley in the heart of South East Wales and is conveniently situated just off the A465 Heads of the Valley link road, providing easy access to Cardiff (approx. 23 miles), Swansea (approx. 40 miles) and beyond. It is steeped in natural history and surrounded by natural beauty. The nearest train stations are a short drive to nearby Ebbw Vale and Rhymney. The towns of Merthyr Tydfil and Abergavenny are a short drive away offering further places to discover and enjoy.
ADDITIONAL INFORMATION
Local Authority | Blaenau Gwent County Council
Services | We are advised that the property is connected to mains electricity, water and drainage.
Parking | There is single hardstand to the rear. There is also plenty of unrestricted communal parking spaces to the front of the property.
Broadband | Standard, Superfast and Ultrafast broadband is available according to OFCOM, subject to providers terms and conditions.
Mobile | There is likely indoor coverage - EE and O2. Likely outdoor coverage, according to OFCOM.
Note| Please note that we have not tested any apparatus, fixtures, fittings, or services. Interested parties must undertake their own investigation into the working order of these items. All measurements are approximate and photographs provided for guidance only.
Viewing | Strictly by appointment with the agents - Greg Roberts and Co
Entrance
uPVC and obscured double-glazed door into Entrance Hallway.
Entrance Hallway
Carpet as laid, textured ceiling, radiator, carpeted stairs to first floor, white gloss door to Lounge/Diner.
Lounge / Diner
7.11m x 2.98m (23' 4" x 9' 9")
Carpet as laid, textured ceiling, two radiators, white gloss door to useful understairs storage cupboard, white gloss door to Kitchen, uPVC and double-glazed window to front, uPVC and double-glazed window to rear.
Kitchen
3.63m x 2.57m (11' 11" x 8' 5")
Linoleum flooring, textured ceiling, range of base and eye level units, tiled splashbacks, freestanding cooker, space for washing machine, space for fridge, space for freezer, wall-mounted 'Worcester' combi-boiler, radiator, white gloss door to Kitchen, uPVC and double-glazed window to rear side, uPVC and obscured double-glazed door to rear side.
Bathroom
2.57m x 2.54m (8' 5" x 8' 4")
Linoleum flooring, textured ceiling, hygienically clad walls, panel-enclosed bath with mains shower attachment, pedestal wash hand basin, W.C., radiator, extractor fan, loft access, uPVC and obscured double-glazed window to rear.
Landing
Carpet as laid, textured ceiling, white gloss doors to Bedrooms.
Bedroom 1
3.96m x 3.29m (13' 0" x 10' 10")
Carpet as laid, textured ceiling, radiator, uPVC and double-glazed window to front.
Bedroom 2
3.63m x 2.27m (11' 11" x 7' 5")
Carpet as laid, textured ceiling, radiator, uPVC and double-glazed window to rear.
Bedroom 3
2.67m x 1.51m (8' 9" x 4' 11")
Carpet as laid, textured ceiling, radiator, door to En-Suite, uPVC and double-glazed window to side.
En-suite shower room
2.67m x 1.51m (8' 9" x 4' 11")
Linoleum flooring, textured ceiling, hygienically clad walls, corner shower unit with electric shower, pedestal wash hand basin, W.C., radiator, extractor fan.
Brochures
Brochure- COUNCIL TAXA payment made to your local authority in order to pay for local services like schools, libraries, and refuse collection. The amount you pay depends on the value of the property.Read more about council Tax in our glossary page.
- Band: A
- PARKINGDetails of how and where vehicles can be parked, and any associated costs.Read more about parking in our glossary page.
- Yes
- GARDENA property has access to an outdoor space, which could be private or shared.
- Yes
- ACCESSIBILITYHow a property has been adapted to meet the needs of vulnerable or disabled individuals.Read more about accessibility in our glossary page.
- Ask agent
Victoria Terrace, Tredegar
Add an important place to see how long it'd take to get there from our property listings.
__mins driving to your place
Your mortgage
Notes
Staying secure when looking for property
Ensure you're up to date with our latest advice on how to avoid fraud or scams when looking for property online.
Visit our security centre to find out moreDisclaimer - Property reference PRA10945. The information displayed about this property comprises a property advertisement. Rightmove.co.uk makes no warranty as to the accuracy or completeness of the advertisement or any linked or associated information, and Rightmove has no control over the content. This property advertisement does not constitute property particulars. The information is provided and maintained by Greg Roberts and Co, Tredegar. Please contact the selling agent or developer directly to obtain any information which may be available under the terms of The Energy Performance of Buildings (Certificates and Inspections) (England and Wales) Regulations 2007 or the Home Report if in relation to a residential property in Scotland.
*This is the average speed from the provider with the fastest broadband package available at this postcode. The average speed displayed is based on the download speeds of at least 50% of customers at peak time (8pm to 10pm). Fibre/cable services at the postcode are subject to availability and may differ between properties within a postcode. Speeds can be affected by a range of technical and environmental factors. The speed at the property may be lower than that listed above. You can check the estimated speed and confirm availability to a property prior to purchasing on the broadband provider's website. Providers may increase charges. The information is provided and maintained by Decision Technologies Limited. **This is indicative only and based on a 2-person household with multiple devices and simultaneous usage. Broadband performance is affected by multiple factors including number of occupants and devices, simultaneous usage, router range etc. For more information speak to your broadband provider.
Map data ©OpenStreetMap contributors.





