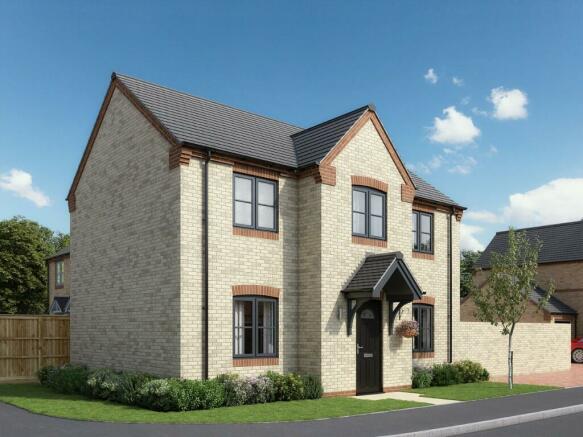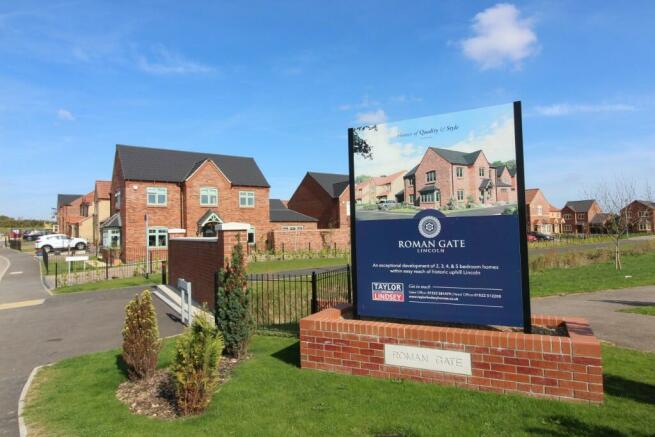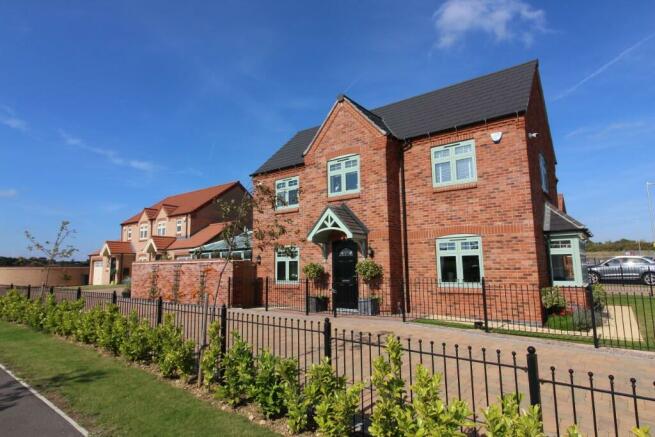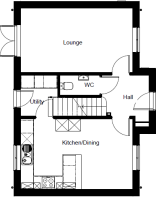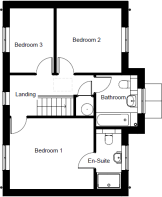Flavian Road, Lincoln, LN2

- PROPERTY TYPE
Detached
- BEDROOMS
3
- BATHROOMS
2
- SIZE
Ask developer
- TENUREDescribes how you own a property. There are different types of tenure - freehold, leasehold, and commonhold.Read more about tenure in our glossary page.
Freehold
Key features
- Designer Kitchen with fully integrated Appliances including Induction Hob, Double Oven, Microwave, Dishwasher, Fridge Freezer
- Porcelanosa Ceramic Flooring to Kitchen, Utility, Cloakroom and Hallway
- Roper Rhodes Fitted Bathroom Furniture, Heated Towel Radiators and Rain Shower to Ensuite
- Fire and Fire Surround
- Alarm, Security Lighting and Outside Tap
- Worcester Bosch Grade A Condensing Boiler
- PVCu Windows and Doors to Secure by Design Standard
- Garage with Block Paved Driveway
- Flooring Package and Turf for 8 week exchange of contracts
Description
The ground floor offers a modern open plan kitchen diner with integrated appliances. The utility room adds convenient space for laundry.
The lounge with fire and surround has French doors opening out to the rear garden and generous patio area, ideal for outdoor entertaining. There is a downstairs cloakroom.
There are three well proportioned bedrooms, with the master benefitting from a stylish en-suite. The family bathroom benefits from full wall tiling, heated towel rail and fitted bathroom furniture.
The Tavistock offers a single garage with power and lighting, block paved driveway and turf to front garden.
Dimensions
Ground Floor
Lounge: 17'9" x 10'3" (5.42m x 3.12m)
Kitchen / Dining: 17'9" x 11'2" (5.42m x 3.41m)
Utility: 6'5" x 5'11" (1.96m x 1.79m)
First Floor
Bedroom 1: 13'5" x 11'4" (4.09m x 3.46m)
En-suite: 9'8" x 4'1" (2.94m x 1.25m)
Bedroom 2: 10'5" x 10'5" (3.17m x 3.17m)
Bedroom 3: 10'5" x 7'0" (3.17m x 2.14m)
Bathroom: 8'4" x 6'8" (2.54m x 2.04m)
The current management fee is £135.00 per annum
EXCELLENT SPECIFICATION INCLUDES:
* Designer Sheraton Kitchen with fully Integrated appliances Double Oven, Induction Hob,
Microwave, Dishwasher. Fridge Freezer & Extractor
* Porcelanosa Ceramic Flooring to Kitchen, Utility and Cloakroom
* Porcelanosa Full Wall Tiling to Bathroom & Ensuite
* Roper Rhodes Fitted Bathroom Furniture, Heated Towel Radiators and Rain Shower
* Fire and Fire Surround
* Worcester Bosch Grade A Condensing Boiler
* Alarm, Security Lighting and Outside Tap
* PVCu Windows and Doors to Secure by Design Standard
Development Overview
Roman Gate is an exclusive and prestigious development of 280 homes by award winning, Lincoln based housebuilders, Taylor Lindsey Homes. A wide range of differing designs offer two, three, four and five-bedroom homes that are perfect for first time buyers and families alike. Each property is built to a superior specification with outstanding attention to detail.
Location & Accessibility
Roman Gate occupies a prime 'Uphill Lincoln' location approximately 2.5 miles to the north-east of the city centre. This position provides easy access to a range of local amenities, to the A46 Lincoln bypass and to the historic 'Cathedral Quarter' of the city.
Brochures
BrochureSite Plan- COUNCIL TAXA payment made to your local authority in order to pay for local services like schools, libraries, and refuse collection. The amount you pay depends on the value of the property.Read more about council Tax in our glossary page.
- Ask developer
- PARKINGDetails of how and where vehicles can be parked, and any associated costs.Read more about parking in our glossary page.
- Garage,Driveway
- GARDENA property has access to an outdoor space, which could be private or shared.
- Back garden,Patio,Rear garden,Private garden,Enclosed garden,Front garden
- ACCESSIBILITYHow a property has been adapted to meet the needs of vulnerable or disabled individuals.Read more about accessibility in our glossary page.
- Ask developer
Energy performance certificate - ask developer
Flavian Road, Lincoln, LN2
Add your favourite places to see how long it takes you to get there.
__mins driving to your place
Explore area BETA
Lincoln
Get to know this area with AI-generated guides about local green spaces, transport links, restaurants and more.
Powered by Gemini, a Google AI model
Development features
- Desirable location - UPHILL LINCOLN
- Great transport links
- Perfect for families & couples
- Quality brand new house
About Taylor Lindsey Homes
Taylor Lindsey Homes has been building new homes for over 70 years.
Based in the historic City of Lincoln, we specialise in well-built traditional homes on some of the best located sites in Lincoln and the surrounding areas. We are very proud of our reputation for build quality and attention to detail and have an “A1” rating with the NHBC given only to those builders who deliver consistent quality.
We are also committed to providing an excellent after sales service to make sure our customers remain happy with their new homes long after they have moved in.
Taylor Lindsey also offer a wide range of homes to rent. All properties are owned by the company and we do not let or manage properties for third parties. We have a range of accommodation including flats, bungalows, houses, student houses and executive homes. Taylor Lindsey is also an approved provider of affordable homes.
Your mortgage
Notes
Staying secure when looking for property
Ensure you're up to date with our latest advice on how to avoid fraud or scams when looking for property online.
Visit our security centre to find out moreDisclaimer - Property reference RG190. The information displayed about this property comprises a property advertisement. Rightmove.co.uk makes no warranty as to the accuracy or completeness of the advertisement or any linked or associated information, and Rightmove has no control over the content. This property advertisement does not constitute property particulars. The information is provided and maintained by Taylor Lindsey Homes. Please contact the selling agent or developer directly to obtain any information which may be available under the terms of The Energy Performance of Buildings (Certificates and Inspections) (England and Wales) Regulations 2007 or the Home Report if in relation to a residential property in Scotland.
*This is the average speed from the provider with the fastest broadband package available at this postcode. The average speed displayed is based on the download speeds of at least 50% of customers at peak time (8pm to 10pm). Fibre/cable services at the postcode are subject to availability and may differ between properties within a postcode. Speeds can be affected by a range of technical and environmental factors. The speed at the property may be lower than that listed above. You can check the estimated speed and confirm availability to a property prior to purchasing on the broadband provider's website. Providers may increase charges. The information is provided and maintained by Decision Technologies Limited. **This is indicative only and based on a 2-person household with multiple devices and simultaneous usage. Broadband performance is affected by multiple factors including number of occupants and devices, simultaneous usage, router range etc. For more information speak to your broadband provider.
Map data ©OpenStreetMap contributors.
