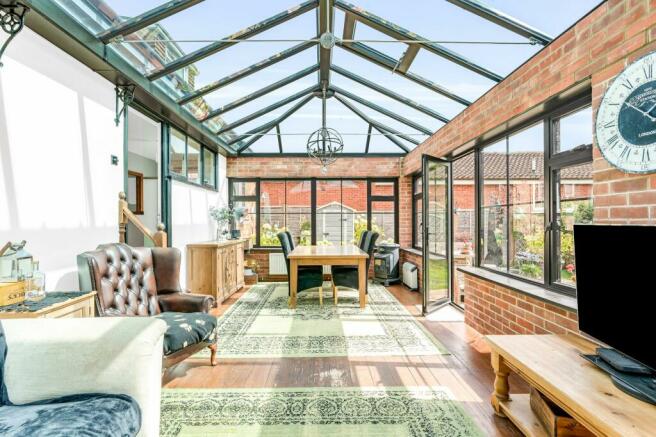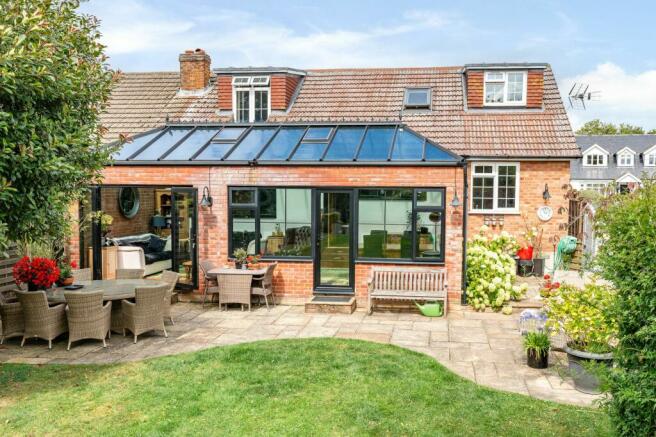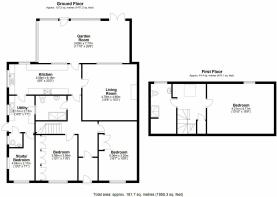
Hull Lane, Braughing, SG11

- PROPERTY TYPE
Chalet
- BEDROOMS
3
- BATHROOMS
2
- SIZE
1,956 sq ft
182 sq m
- TENUREDescribes how you own a property. There are different types of tenure - freehold, leasehold, and commonhold.Read more about tenure in our glossary page.
Freehold
Description
Elliot Heath are delighted to offer this thoughtfully extended and beautifully presented chalet style bungalow located in the highly regarded village of Braughing towards the end of this popular no through road. The versatile accommodation measures approximately 2,000 sq ft and comprises spacious living room, superb garden room, shower room, kitchen/dining room, cloakroom, utility, study/bedroom four and to the first floor a generous landing with study area, the main bedroom and further shower room. Ideally placed for footpaths and access into the surrounding countryside, the property enjoys a lovely semi-rural location and a mature plot approaching one fifth of an acre together with a gravel driveway providing off street parking for numerous vehicles. Braughing village offers many amenities including a choice of public houses/restaurants, parish church, village hall and primary school that is rated Outstanding by Ofsted. Braughing is a very community active village with many clubs including Tennis, Cricket, Football, fitness classes, History Club, Social club with guest speakers, monthly organised walks, Comedy club and the Famous Wheel Barrow Race to name a few. Access to the A10 and subsequently the A120 being close to hand which provides routes into neighbouring towns of Ware, Bishops Stortford, and Hertford all of which offer shopping facilities, rail services into London and Schools. To arrange your appointment to view please call .
EPC Rating: D
Entrance
Enter through the wide front door with obscured double glazed windows each side, to a bright and airy hallway with a second glazed door a radiator in each.
Shower Room
With double glazed window with obscure glass. Fitted with a suite comprising concealed cistern wc, vanity unit with wash hand basin, large shower cubicle with glazed screen, radiator, extractor fan, tiled flooring.
Bedroom Two
5.06m x 3.25m
Extra large double bedroom with Upvc double glazed window to front aspect with fitted half height shutters, radiator, further slimline electric heater, floor to ceiling fitted wardrobe cupboards.
Bedroom Three
3.98m x 3.56m
Spacious double bedroom with Upvc double glazed window to front aspect with fitted half-height shutters, fitted with a range of floor to ceiling wardrobes to one wall, radiator. Access hatch to boarded loft area with retractable ladder.
Kitchen
2.59m x 6.16m
With dual aspect Upvc double glazed windows to side and rear aspect. Fitted with a comprehensive range of wall and base storage units, with wood work surfaces over incorporating a double sink and drainer unit, range style cooker with extractor over, integrated appliances, wood effect flooring, doors to living room and garden room and door to:
Utility
3.11m x 2.17m
With double glazed door and window to side aspect. Fitted with a range of base units with wood work surfaces over incorporating a 'Butler' style sink unit, space and plumbing for washing machine, space for tumble dryer. wall-mounted 'Worcester' gas fired boiler, space for fridge and fridge/freezer, tiled flooring. Door to study/bedroom four and door to:
Cloakroom
With Upvc double glazed window with obscure glass to side aspect. Fitted with a suite comprising low flush wc, pedestal hand basin, chrome heated towel rail, tiled splash back areas, tiled flooring.
Study/Bedroom Four
4.04m x 2.17m
Dual aspect with Upvc double glazed windows to front and side aspect, wood flooring, radiator.
Living Room
4.78m x 4.65m
Large square living room with high ceilings and internal double glazed window to the garden room, attractive working open fireplace, wood flooring.
Garden Room
3.6m x 7.77m
Great entertaining space of brick and Aluminium double glazed construction with doors opening onto the rear garden, wood flooring, two radiators.
First Floor Landing
With large 'Velux' double glazed window to rear aspect, radiator, study area, built-in airing cupboard, doors to:
Master Bedroom
4.21m x 5.71m
With double height window showing spectacular views to the garden even from the bed with full-height fitted shutters, radiator.
Shower Room
With Upvc double glazed window to rear aspect with views over the garden. Fitted with a suite comprising large glazed shower cubicle, low flush wc, vanity unit with inset wash hand basin, chrome heated towel rail, tiled splash back areas, tiled flooring.
Garden
The property occupies a plot extending to approximately one fifth of an acre. The rear easy maintenance garden is mainly laid to lawn with upper and lower patio seating areas, pergola and shaped flower and shrub beds. Large timber garden shed with electricity. Outside lights and water tap.
Parking - Driveway
Extensive gravel driveway with parking space for numerous vehicles and lawn borders. Side access gate to rear garden.
Brochures
Property Brochure- COUNCIL TAXA payment made to your local authority in order to pay for local services like schools, libraries, and refuse collection. The amount you pay depends on the value of the property.Read more about council Tax in our glossary page.
- Band: E
- PARKINGDetails of how and where vehicles can be parked, and any associated costs.Read more about parking in our glossary page.
- Driveway
- GARDENA property has access to an outdoor space, which could be private or shared.
- Private garden
- ACCESSIBILITYHow a property has been adapted to meet the needs of vulnerable or disabled individuals.Read more about accessibility in our glossary page.
- Ask agent
Hull Lane, Braughing, SG11
Add an important place to see how long it'd take to get there from our property listings.
__mins driving to your place
Get an instant, personalised result:
- Show sellers you’re serious
- Secure viewings faster with agents
- No impact on your credit score
Your mortgage
Notes
Staying secure when looking for property
Ensure you're up to date with our latest advice on how to avoid fraud or scams when looking for property online.
Visit our security centre to find out moreDisclaimer - Property reference a24ea6c5-ab4a-4c50-9293-bc573ee652b8. The information displayed about this property comprises a property advertisement. Rightmove.co.uk makes no warranty as to the accuracy or completeness of the advertisement or any linked or associated information, and Rightmove has no control over the content. This property advertisement does not constitute property particulars. The information is provided and maintained by Elliot Heath, Ware. Please contact the selling agent or developer directly to obtain any information which may be available under the terms of The Energy Performance of Buildings (Certificates and Inspections) (England and Wales) Regulations 2007 or the Home Report if in relation to a residential property in Scotland.
*This is the average speed from the provider with the fastest broadband package available at this postcode. The average speed displayed is based on the download speeds of at least 50% of customers at peak time (8pm to 10pm). Fibre/cable services at the postcode are subject to availability and may differ between properties within a postcode. Speeds can be affected by a range of technical and environmental factors. The speed at the property may be lower than that listed above. You can check the estimated speed and confirm availability to a property prior to purchasing on the broadband provider's website. Providers may increase charges. The information is provided and maintained by Decision Technologies Limited. **This is indicative only and based on a 2-person household with multiple devices and simultaneous usage. Broadband performance is affected by multiple factors including number of occupants and devices, simultaneous usage, router range etc. For more information speak to your broadband provider.
Map data ©OpenStreetMap contributors.





