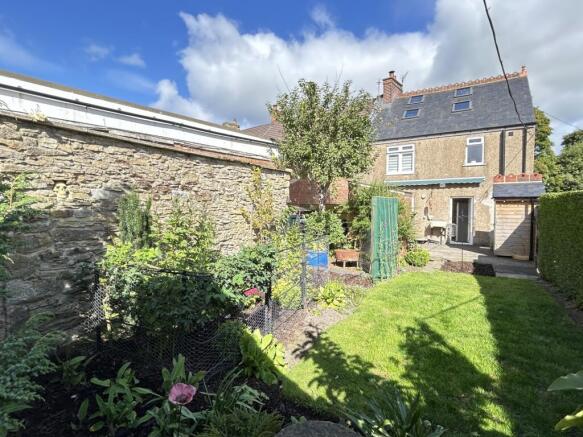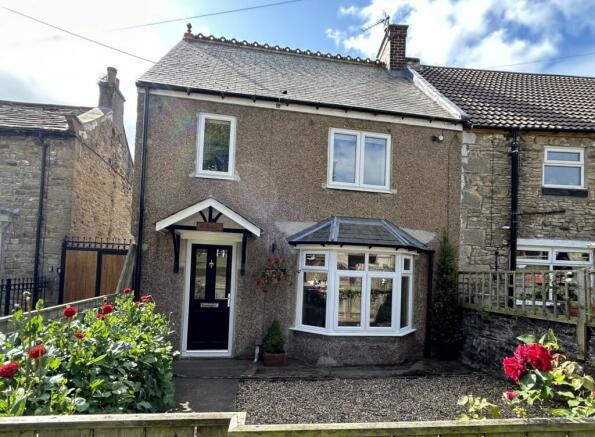
Holmcrest, Hamsterely

- PROPERTY TYPE
Semi-Detached
- BEDROOMS
3
- BATHROOMS
2
- SIZE
Ask agent
- TENUREDescribes how you own a property. There are different types of tenure - freehold, leasehold, and commonhold.Read more about tenure in our glossary page.
Freehold
Key features
- Semi Detached House
- Village Location
- Three Bedroomed
- Outbuildings
- Parking
- Front & Rear Gardens
Description
We are pleased to offer to the market this beautifully presented spacious two bedroom semi detached house located in the desirable village of Hamsterley. The property was originally three bedrooms with the third bedroom being converted into an office with additional built-in storage. Enclosed gardens to the front and rear with two storage buildings and off street parking.
The accommodation briefly comprises: Entrance Vestibule, Hallway, Living Room, Kitchen and Shower Room to the Ground Floor. The First Floor includes a Landing, Two Double Bedrooms, Office and Shower Room. Externally there are Front and Rear Gardens, Two Storage Buildings and Off Street Parking.
Hamsterley is an idyllic traditional village with the ever popular Hamsterley Forest on the doorstep. The forest extends to over 2000 hectares and provides several miles of footpaths, horse trails and world class mountain biking facilities. The village benefits from the excellent Cross Keys pub, a social club, fantastic new multi use games area, primary school, several churches and village hall. The popular village has a mix of interesting and varied housing stock.
GROUND FLOOR
Entrance Vestibule
UPVC front door, tiled flooring and door through to hallway.
Hallway
Tiled flooring, coving to ceiling, understairs storage, separate storage cupboard, radiator and doors accessing the ground floor accommodation.
Shower Room
Fully tiled with shower cubicle, pedestal hand wash basin, low level wc, obscured glazed window and heated towel rail.
Living Room
Inglenook brick fireplace with multi fuel burning stove, built-in shelves to alcove and built-in media unit. Bay window overlooking the front garden, radiator and tiled flooring. Through access to kitchen.
Kitchen
Fitted with a range of shaker style wall and floor unit with solid wood worktops and tiled splashbacks. Island unit incorporating drawers, storage unit with quartz worktops. Integrated electric double oven, ceramic hob housed within mock chimney breast with built-in extractor fan over. Plumbing for washing machine and dishwasher, space for American style fridge/freezer, sink with mixer tap and drainer. Inset lighting, coving to ceiling, radiator, tiled flooring, window overlooking the rear garden and rear access door.
FIRST FLOOR
Landing
Half landing with window to the side elevation with steps leading to the main landing. Balustrade spindle staircase, loft hatch and doors accessing the first floor accommodation. The loft is accessed via loft ladders.
Bedroom 1
Double bedroom with coving to ceiling, inset lighting, radiator, built-in wardrobes and dressing table. Separate storage cupboard housing the CCTV monitor and providing additional storage. Window looking out over the rear garden.
Bedroom 2
Double bedroom, built-in storage cupboard housing water cyclinder and additional shelved storage cupboard. Coving to ceiling, radiator and window to the front elevation looking out over the village green.
Study
Built-in double storage cupboard, built-in desk with solid wood worktop, radiator, coving to ceiling, spot lights and window to the front elevation.
EXTERNALLY
To the front of the property there is enclosed easily managed garden with planted flower bed. To the rear of the property there is paved patio area with awning, outside tap, lights and power sockets. Lawned garden with planted flower beds, brick built store and timber shed. Gated access to oil tank and bin store. Automatic gated entry to rear access lane which provides entry to storage building having both light and power installed. Further attached building providing additional storage and parking.
COUNCIL TAX
Band C
VIEWING
Strictly by appointment through the selling agents Addisons Chartered Surveyors T:
TENURE
Freehold
SERVICES
Mains Water, Mains Sewerage and Mains Electricity. Oil Fired Central Heating.
PRICE
£325,000
BROCHURE
Details and photographs taken August 2024.
- COUNCIL TAXA payment made to your local authority in order to pay for local services like schools, libraries, and refuse collection. The amount you pay depends on the value of the property.Read more about council Tax in our glossary page.
- Band: C
- PARKINGDetails of how and where vehicles can be parked, and any associated costs.Read more about parking in our glossary page.
- Yes
- GARDENA property has access to an outdoor space, which could be private or shared.
- Yes
- ACCESSIBILITYHow a property has been adapted to meet the needs of vulnerable or disabled individuals.Read more about accessibility in our glossary page.
- Ask agent
Energy performance certificate - ask agent
Holmcrest, Hamsterely
Add an important place to see how long it'd take to get there from our property listings.
__mins driving to your place



Your mortgage
Notes
Staying secure when looking for property
Ensure you're up to date with our latest advice on how to avoid fraud or scams when looking for property online.
Visit our security centre to find out moreDisclaimer - Property reference 10536152. The information displayed about this property comprises a property advertisement. Rightmove.co.uk makes no warranty as to the accuracy or completeness of the advertisement or any linked or associated information, and Rightmove has no control over the content. This property advertisement does not constitute property particulars. The information is provided and maintained by Addisons Chartered Surveyors, Barnard Castle. Please contact the selling agent or developer directly to obtain any information which may be available under the terms of The Energy Performance of Buildings (Certificates and Inspections) (England and Wales) Regulations 2007 or the Home Report if in relation to a residential property in Scotland.
*This is the average speed from the provider with the fastest broadband package available at this postcode. The average speed displayed is based on the download speeds of at least 50% of customers at peak time (8pm to 10pm). Fibre/cable services at the postcode are subject to availability and may differ between properties within a postcode. Speeds can be affected by a range of technical and environmental factors. The speed at the property may be lower than that listed above. You can check the estimated speed and confirm availability to a property prior to purchasing on the broadband provider's website. Providers may increase charges. The information is provided and maintained by Decision Technologies Limited. **This is indicative only and based on a 2-person household with multiple devices and simultaneous usage. Broadband performance is affected by multiple factors including number of occupants and devices, simultaneous usage, router range etc. For more information speak to your broadband provider.
Map data ©OpenStreetMap contributors.




