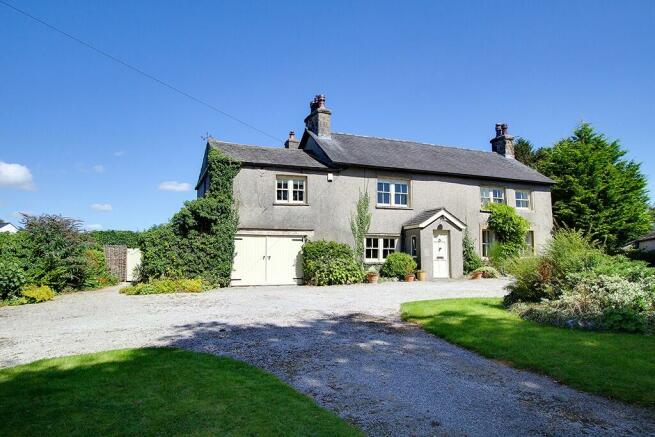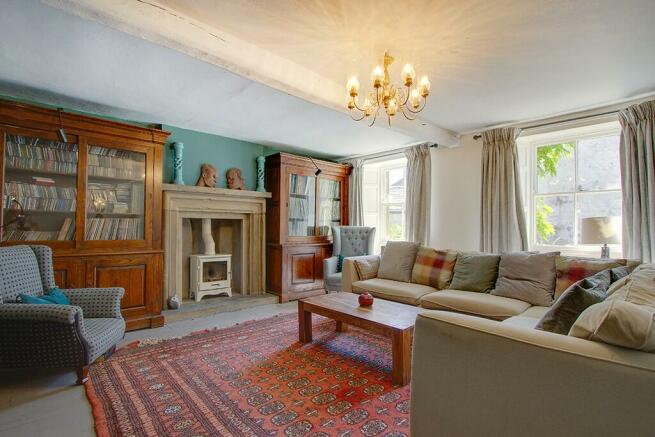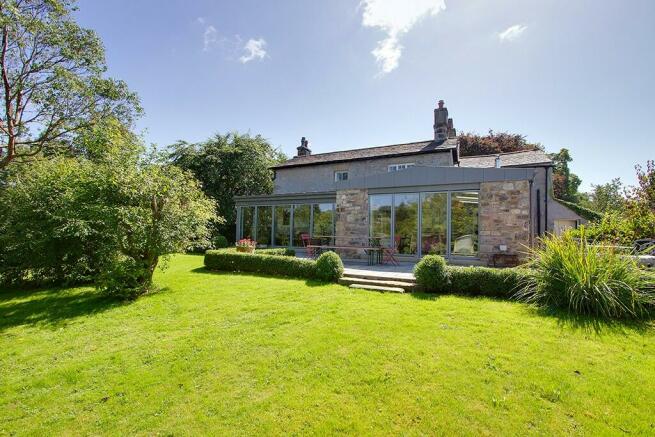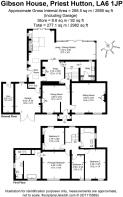
Gibson House, Priest Hutton, LA6 1JP
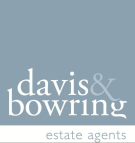
- PROPERTY TYPE
Detached
- BEDROOMS
4
- BATHROOMS
2
- SIZE
Ask agent
- TENUREDescribes how you own a property. There are different types of tenure - freehold, leasehold, and commonhold.Read more about tenure in our glossary page.
Freehold
Key features
- Situated in a picturesque and popular village location
- A charming, detached Grade II Listed property
- Dating back to the early 18th Century, period character combines with a modern and contemporary rear extension
- The welcoming, generously proportioned accommodation has a sociable flow
- Two reception rooms, a snug open to a wonderful living dining kitchen
- Principal en suite bedroom, two further doubles, a large single bedroom and house bathroom
- Utility/laundry room, half cellar, cloakroom and an integral single garage
- Private and secluded rear gardens with planted borders, a summerhouse and a seating terrace running the full length of the house
- Set within delightful gardens bordering open fields to the rear
- One not to miss for those seeking a rural village lifestyle whilst remaining highly accessible
Description
Refurbished and extended since the current owners purchase in 2016, old and new sit beautifully side by side: planning and Listed Building consent (ref: 17/00656/FUL & 17/00657/LB) were granted in August 2017 for a single storey extension. This was implemented with the addition of a contemporary, light and bright living/dining kitchen to the rear.
Welcoming and instantly inviting the well proportioned accommodation is set over two floors, with a sociable flow of rooms and a gross internal area of 2890 sq ft (268.5 sq m) including the garage.
Let us walk you round...
Come on in through the gabled porch with quarry tiled floor into the dining room with open fireplace.
The good sized sitting room has twin sash windows overlooking the front garden.
The former kitchen is now a comfortable snug with stone fireplace and is open to the living/dining kitchen. Off the snug is a half cellar and the utility/laundry room with terracotta tiled floor, base units, pot sink and wooden work tops. There is also space for an undercounter washing machine and tumble drier. Off the utility room is a two piece cloakroom. Please note the access to the utility/laundry room and half cellar is limited height.
Perfect for modern day living... cook, eat and relax in the wonderful living dining kitchen - windows and two sets of bifolding doors frame the splendid views across the rear garden. There are also four skylight windows allowing natural light to flood in and a slate flag floor.
The kitchen is fitted with a range of units along with an island unit with breakfast bar with wood worktops, integral dishwasher, an electric oven and hob, space for an American style fridge/freezer and a blue two oven Rayburn set in a tiled recess. The dining and living area has glazing to two sides.
Off the kitchen is a boot room style entrance and access into an integral single garage with timber doors, power, light and cold and hot water taps.
The full return staircase leads off the dining room up to the first floor landing.
Here you'll find the principal en suite bedroom, two further doubles, a large single bedroom and the house bathroom.
The principal bedroom has painted floor boards and overlooks the front garden. The four piece en suite is dual aspect, open to the apex and can be accessed via a separate staircase off the kitchen. There is a free standing bath, a wash basin and a walk-in shower.
Bedroom 2 has twin sash windows, bedroom 3 has a built-in double wardrobe and shelved cupboard and a lovely outlook across the garden to fields to the rear.
The four piece house bathroom has a bath with shower over, console with glass circular wash basin, tiled walls and floor.
Outside space
Two private gravel drives provide access to the front with ample parking and turning for visiting family and friends. There are lawns, mature trees and shrubs.
To the rear are generous private and secluded gardens c. 0.6 acres (0.24 hectares) bordering open fields. A flag and gravel seating terrace wraps around the living dining kitchen - overlooking the garden, it's the perfect spot for outdoor entertaining. There's a large lawn, mature trees, well stocked borders and summerhouse.
Attached to the garage is a useful garden store c. 92 sq ft (8.6 sq m). The oil tank and bins are screened for the seating terrace.
Brochures
Brochure- COUNCIL TAXA payment made to your local authority in order to pay for local services like schools, libraries, and refuse collection. The amount you pay depends on the value of the property.Read more about council Tax in our glossary page.
- Ask agent
- PARKINGDetails of how and where vehicles can be parked, and any associated costs.Read more about parking in our glossary page.
- Yes
- GARDENA property has access to an outdoor space, which could be private or shared.
- Yes
- ACCESSIBILITYHow a property has been adapted to meet the needs of vulnerable or disabled individuals.Read more about accessibility in our glossary page.
- Ask agent
Energy performance certificate - ask agent
Gibson House, Priest Hutton, LA6 1JP
Add your favourite places to see how long it takes you to get there.
__mins driving to your place
About Davis & Bowring, Kirkby Lonsdale
Lane House, Kendal Road, Kirkby Lonsdale, Via Carnforth, LA6 2HH



Davis and Bowring is a long established firm of Chartered Surveyors based in Kirkby Lonsdale. Specialising in prime period property (from cottage to castle) and brand new rural residential developments (both building opportunities and the finished products), we cover The Lake District, North Yorkshire Dales, North Lancashire and the Lune and Eden Valleys.
With a residential sales and letting department, we also have a rural estate management department and sporting agency.
Chat to us today on 015242 74445
Your mortgage
Notes
Staying secure when looking for property
Ensure you're up to date with our latest advice on how to avoid fraud or scams when looking for property online.
Visit our security centre to find out moreDisclaimer - Property reference DB2413. The information displayed about this property comprises a property advertisement. Rightmove.co.uk makes no warranty as to the accuracy or completeness of the advertisement or any linked or associated information, and Rightmove has no control over the content. This property advertisement does not constitute property particulars. The information is provided and maintained by Davis & Bowring, Kirkby Lonsdale. Please contact the selling agent or developer directly to obtain any information which may be available under the terms of The Energy Performance of Buildings (Certificates and Inspections) (England and Wales) Regulations 2007 or the Home Report if in relation to a residential property in Scotland.
*This is the average speed from the provider with the fastest broadband package available at this postcode. The average speed displayed is based on the download speeds of at least 50% of customers at peak time (8pm to 10pm). Fibre/cable services at the postcode are subject to availability and may differ between properties within a postcode. Speeds can be affected by a range of technical and environmental factors. The speed at the property may be lower than that listed above. You can check the estimated speed and confirm availability to a property prior to purchasing on the broadband provider's website. Providers may increase charges. The information is provided and maintained by Decision Technologies Limited. **This is indicative only and based on a 2-person household with multiple devices and simultaneous usage. Broadband performance is affected by multiple factors including number of occupants and devices, simultaneous usage, router range etc. For more information speak to your broadband provider.
Map data ©OpenStreetMap contributors.
