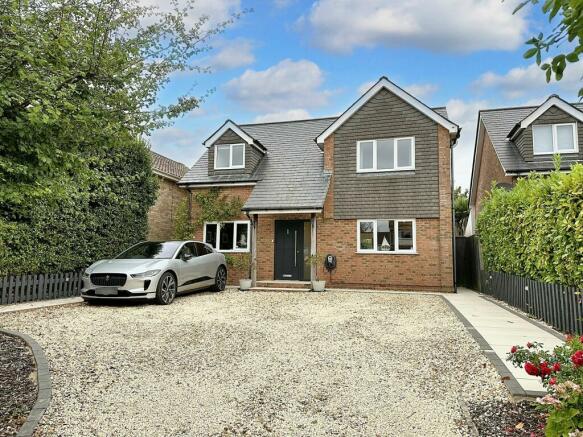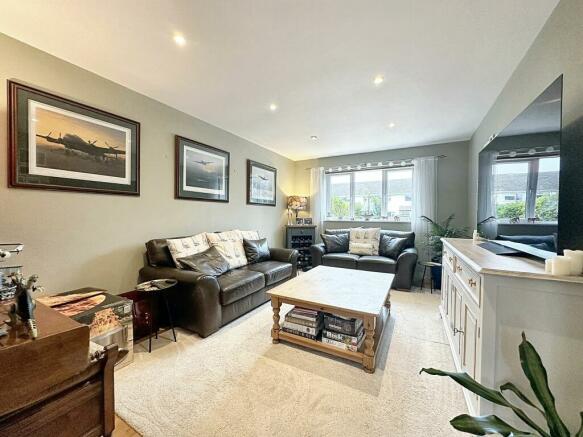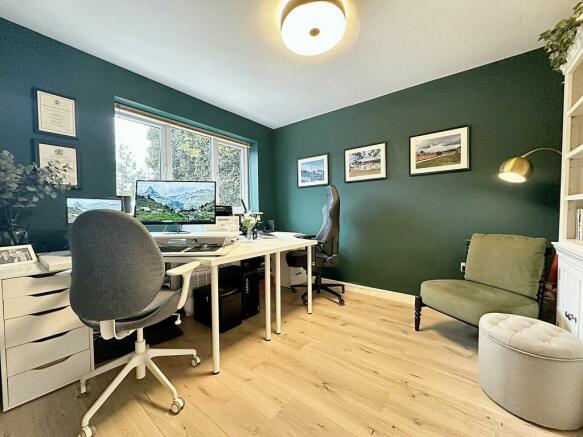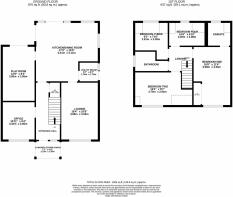
Butts Ash Lane, Hythe, SO45

- PROPERTY TYPE
Detached
- BEDROOMS
4
- BATHROOMS
2
- SIZE
1,496 sq ft
139 sq m
- TENUREDescribes how you own a property. There are different types of tenure - freehold, leasehold, and commonhold.Read more about tenure in our glossary page.
Freehold
Key features
- Executive Family Home in Popular Non Estate Location
- Spacious Kitchen/Dining Room
- Energy Efficient Home with Air Source Heat Pump Central Heating
- Versatile Home to Suit Growing Families
- Relaxing Rear Garden with Large Timber Outbuilding and Shed
- Driveway Parking for Several Cars plus Potential Electric Charging
Description
Nestled in a desirable non-estate location, this executive 4-bedroom detached house offers a luxurious and energy-efficient living experience ideal for growing families. Boasting an air source heat pump central heating system, this home is as eco-friendly as it is elegant. Step inside to discover a meticulously designed interior, where every detail exudes comfort and style. The inviting lounge provides a cosy retreat, while the spacious kitchen/dining room is a culinary haven featuring a dual fuel rangemaster oven and integrated appliances, including a convenient drinks fridge. A versatile playroom doubles as an additional bedroom, catering to the evolving needs of your family, while the utility room offers ample space for laundry appliances and storage. Upstairs, the en suite bathroom is a sanctuary of relaxation with Inari cream matt tiles, marble accent tiles, and a heated backlit mirror. For those seeking a home office or workout space, the fully insulated 14'x12' gym area with wood flooring is the perfect retreat, complemented by a separate 6'x12' shed equipped with electric sockets and lighting and exterior downlighting. Outside, the property offers driveway parking for multiple cars.
The rear garden benefits landscaped gardens, predominantly laid to lawn with curated border beds bursting with colourful shrubs and plants. An irrigation system takes care of the garden's hydration needs and extends to a charming water feature, creating a calming atmosphere for outdoor relaxation. At the foot of the garden, a purpose-built office/gym awaits, boasting its own lighting and a nearby storage shed for added convenience. Maintaining the property is a breeze with side access to the frontage via a pedestrian gate, while the spacious shingle driveway, adorned with a porcelain tile pathway and front steps, exudes kerb appeal. Surrounded by a picket fence exterior and complemented by a variety of border shrubs and plants, this home's outdoor spaces are as enchanting as its interior, offering a harmonious blend of elegance and functionality for discerning homeowners seeking premium living standards.
EPC Rating: C
Location
The property is positioned on a requested road within an established residential area on the outskirts of Hythe and Dibden Purlieu Villages, meaning the Marina and amenities offered by the village centres are all within easy reach. These include a range of shops, bars and restaurants, there is a pub within walking distance, a passenger ferry service operates from Hythe pier to Southampton and bus services provide access to many other areas. Proximity to both The New Forest National Park and The Solent enable many outside interests to be enjoyed and there is a recreation centre at Applemore and Gang Warily, a golf course at Dibden, an activity centre at Calshot Beach and a Country Park at Lepe.
Entrance Hall
Composite Rockdoor (installed 2022) to front with side glazed panel (obscured) to side to allow in plenty of light. Wood effect laminate flooring, refitted understairs storage with push drawers providing space for shoes and other worldly possessions. Stairs to first floor and doors to office w/c and the heart of this house, the kitchen.
Office
This spacious office with window to front aspect can provide space for a dual working area seating and storage. Wood effect laminate flows through from the hallway.
Downstairs W/C
Tiled flooring, close coupled w/c, hand wash basin and tiled splash back.
Kitchen/Diner
This truly is an exceptional space. As the current owners testify, this is the heart of the home with light pouring in from every angle. Three Velux window sit above as well as dual aspect windows to side and rear plus patio doors to rear and side. The kitchen area is made up of cream shaker wall and base units with wrap around wood effect worktops. You'll find an integrated, under counter drinks fridge, space for a dishwasher, fridge freezer and also a dual fuel Rangemaster oven (with extractor). The sink is porcelain with drainer and chrome mixer tap. As well as the kitchen there is ample space for a dining room table and sideboards.
Lounge
From the open plan kitchen area we now have a cozy corner where the family can relax of an evening with engineered wood flooring, window to front aspect and radiator.
Play Room
Used currently as a play room because it is within direct view from the kitchen we have wood effect laminate flooring, radiator and patio doors to the garden beyond.
Utility Room
Highly functional space with room for a freestanding fridge/freezer, washing machine and tumble dryer. Location of Sun Amp. Window and door to side aspect.
Landing
Carpeted flooring up from the stairs to the landing, radiator, doors to all rooms and loft hatch to the loft space.
Bedroom One
Generous main bedroom with window to front aspect, built-in wardrobes, carpeted flooring, radiator and access to en-suite.
En Suite
Refurbished, fully tiled en-suite with obscure window to rear aspect, single shower enclosure with stainless steel and chrome shower/controls plus recessed shelving with lighting. Close coupled w/c and circular rough Marble sink with chrome mixer tap and vanity unit underneath. Chrome heated towel rail.
Bedroom Two
Another double bedroom with window to front aspect, carpeted flooring and radiator. Recessed area which would be ideal for bespoke storage.
Bedroom Three
Large single bedroom with window to rear aspect, carpeted flooring and radiator.
Bedroom Four
Single bedroom with window to rear aspect, carpeted flooring and radiator.
Bathroom
Fully tiled bathroom with window to side aspect (obscured), 'P' shaped panel bath with chrome shower/controls and glass screen, heated towel rail in chrome, vanity sink with chrome tap and alternative tiled splash back. Low level w/c with concealed cistern.
Garden
Spacious rear garden that is mainly laid to lawn with curated border beds complete with shrubs and plants. With your back to the house, the right hand side of the garden has an irrigation system and a water feature.. At the bottom of the garden there is a timber built office/gym area complete with lighting and an additional storage shed to the right hand. Access to the side and rear of the structure makes for easy maintenance. Side access to the frontage is via a pedestrian gate.
Parking - Driveway
Spacious, shingle driveway for several cars. Potential for electric charging points, porcelain tile pathway and steps up to front door. Picket fence exterior and various border shrubs and plants.
Brochures
Brochure 1- COUNCIL TAXA payment made to your local authority in order to pay for local services like schools, libraries, and refuse collection. The amount you pay depends on the value of the property.Read more about council Tax in our glossary page.
- Band: E
- PARKINGDetails of how and where vehicles can be parked, and any associated costs.Read more about parking in our glossary page.
- Driveway
- GARDENA property has access to an outdoor space, which could be private or shared.
- Private garden
- ACCESSIBILITYHow a property has been adapted to meet the needs of vulnerable or disabled individuals.Read more about accessibility in our glossary page.
- Ask agent
Energy performance certificate - ask agent
Butts Ash Lane, Hythe, SO45
Add your favourite places to see how long it takes you to get there.
__mins driving to your place
About Anthony James Properties, Dibden Purlieu
1 Southward House, Beaulieu Road Dibden Purlieu SO45 4PT
Considering Selling Your Property? Look No Further!
Our local property experts will guide you through the entire process, step by step?
At Anthony James we understand that selling and buying a property is a busy, exciting time. However we also understand that it can prove very stressful.
Your mortgage
Notes
Staying secure when looking for property
Ensure you're up to date with our latest advice on how to avoid fraud or scams when looking for property online.
Visit our security centre to find out moreDisclaimer - Property reference 09dfbe63-bc1f-4b10-8120-da3697f99e4c. The information displayed about this property comprises a property advertisement. Rightmove.co.uk makes no warranty as to the accuracy or completeness of the advertisement or any linked or associated information, and Rightmove has no control over the content. This property advertisement does not constitute property particulars. The information is provided and maintained by Anthony James Properties, Dibden Purlieu. Please contact the selling agent or developer directly to obtain any information which may be available under the terms of The Energy Performance of Buildings (Certificates and Inspections) (England and Wales) Regulations 2007 or the Home Report if in relation to a residential property in Scotland.
*This is the average speed from the provider with the fastest broadband package available at this postcode. The average speed displayed is based on the download speeds of at least 50% of customers at peak time (8pm to 10pm). Fibre/cable services at the postcode are subject to availability and may differ between properties within a postcode. Speeds can be affected by a range of technical and environmental factors. The speed at the property may be lower than that listed above. You can check the estimated speed and confirm availability to a property prior to purchasing on the broadband provider's website. Providers may increase charges. The information is provided and maintained by Decision Technologies Limited. **This is indicative only and based on a 2-person household with multiple devices and simultaneous usage. Broadband performance is affected by multiple factors including number of occupants and devices, simultaneous usage, router range etc. For more information speak to your broadband provider.
Map data ©OpenStreetMap contributors.





