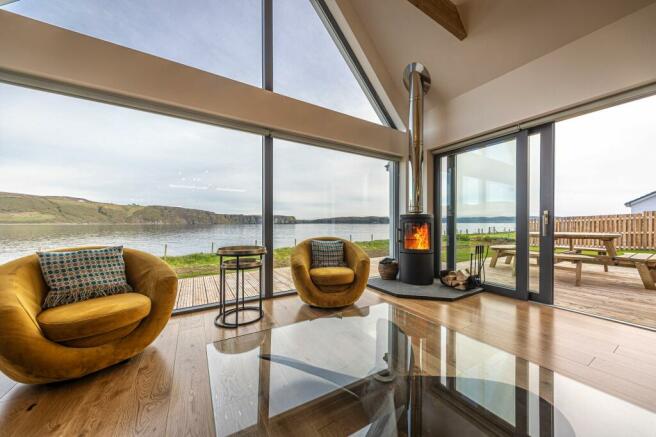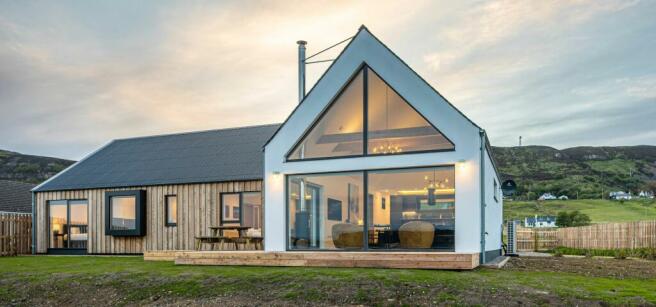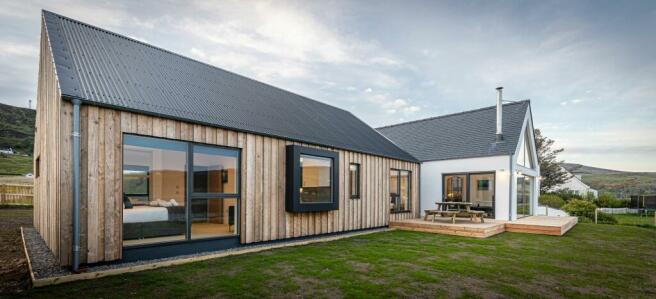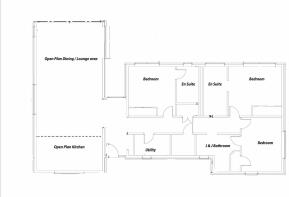12a Idrigill, Uig, Portree IV51 9XX

- PROPERTY TYPE
Detached
- BEDROOMS
3
- BATHROOMS
3
- SIZE
Ask agent
- TENUREDescribes how you own a property. There are different types of tenure - freehold, leasehold, and commonhold.Read more about tenure in our glossary page.
Freehold
Key features
- Unique business opportunity to purchase an established short-term let property
- Stylish, contemporary 3 bedroom (all en-suite) detached property
- Stunning split-level open plan living room
- Extensive glazing to the front elevation
- Views across the bay to the Ascrib islands and Waternish Peninsula
- EPC Rating: C (80)
Description
RATED NUMBER 1 PROPERTY OF THE YEAR ON EXPEDIA
Tides offers the unique business opportunity to purchase the holding company of an established short-term let property, delightfully situated on the shores of Uig Bay and enjoying views across the bay to the Ascrib islands and Waternish Peninsula. A bespoke design, this stylish, contemporary 3 bedroom (all en-suite) detached property is presented to an extremely high standard, a stunning split-level open plan living room with extensive glazing to the front elevation fully maximizing the spectacular bay views, whilst the west facing orientation offers the perfect vantage point to relax and enjoy the beauty of Skye sunsets. Operating as a highly successful holiday let, this property offers the perfect investment opportunity and must be seen to be fully appreciated.
Call RE/MAX Skye today to arrange your viewing appointment.
Tides, 12a Idrigill, Uig, Portree, IV51 9XX
Property comprises:
Accommodation: Hallway, Open-Plan Living Room, Utility Room, Jack & Jill Bathroom, 3 Bedrooms (All En-Suite)
External: Generous Garden Grounds
LOCATION:
The pretty fishing village of Uig is to be found in the Trotternish peninsula in the north of Skye, sheltering in front of the basaltic coastline cliffs along a horseshoe shaped bay. Walking in this area is a must, with the famous Trotternish Ridge close by, taking in the Quiraing in the north to the Old Man of Storr further south. The area is rich in wildlife with regular sightings of golden eagles, sea eagles and the elusive corncrake, otters and dolphins. The village itself has facilities including a grocers’ shop, Post Office, petrol station and shop, pottery, hotels and of course the ferry to the Outer Isles. Portree, the Island capital, is only approx. 15 miles from Uig where you will find enhanced amenities.
ACCOMODATION:
This is an exceptional short-term letting business, the purpose-built property was completed in 2020 and extends to some 155m2, the loft has attic trusses, and the house has been so designed to accommodate the addition of a stair by removing the hallway cupboard to allow development of the upper floor. The property has an air source heat pump to underfloor heating with a free-standing log burning stove in the open-plan living area and further benefits from high performance alu-clad glazing throughout. The property is further enhanced by a generous decking to the front accessed from the living area which takes full advantage of the spectacular location and affords sighting of a myriad of wildlife, an excellent opportunity to acquire a successful holiday letting business in a popular Skye location.
Please Note: The Additional Dwelling Supplement (ADS) on this property would .5% as it is a business sale and the short term licence (STL) is transferable as it is held by the business.
EXTERNAL:
GARDEN GROUNDS:
Accessed directly from a private road no through road, the generous garden grounds are fully fenced with gated access opening to extensive chipped off-road parking, the garden grounds extending to some .5 acre (to be confirmed by Title Plan) are mostly laid to grass.
SERVICE: Mains electricity, mains water, drainage to septic tank.
COUNCIL TAX: Commercially rated.
HOME REPORT: Not applicable
EPC Rating: C (80)
Directions: Follow the A87 north towards Portree, once in Portree continue on the A87 towards Uig, upon entering Uig follow the main road through the village towards the ferry terminal, at the ferry terminal take the road leading off on the right follow this road, Tides is located on the right-hand side.
Entry: At a date to be mutually agreed.
Viewing: Viewing of this property is essential to be fully appreciated. Viewing can be arranged by calling or emailing RE/MAX Skye.
Offers: Should be submitted in proper legal Scottish form to RE/MAX Skye Estate Agents, Garbh Chriochan, Teangue, Isle of Skye, IV44 8RE. Email: .
Interest: It is important that your solicitor notifies this office of your interest otherwise the property may be sold without your knowledge.
Important information: These particulars are prepared based on information provided by our clients. We have not tested the electrical system or any electrical appliances, nor where applicable, any central heating system. All sizes are recorded by electronic tape measurement to give an indicative, approximate size only. Prospective purchasers should make their own enquiries - no warranty is given or implied. This schedule is not intended to and does not form any contract.
EPC Rating: C
COVERED PORCH:
Timber ramp and steps rise to a covered porch with downlights, gives access to the property:
ENTRANCE HALLWAY:
Glazed door with glazed side panel, built-in oak seat with hanging over, recessed built-in shelving with reclaimed wooden shelving, built-in cupboard housing the underfloor heating system and hot water tank, large built-in cupboard which has been designed for removal for the insertion of a stair should the upper floor be developed, downlights, coir matting at the entrance leading to engineered oak flooring, access to all other accommodation:
OPEN-PLAN LIVING:
11.33m x 4.84m
Open access, engineered oak flooring:
KITCHEN:
4.85m x 3.07m
Window to rear elevation, two separate banks of oak steps rise to the kitchen area, window to rear elevation, range of contemporary wall and base units with acrylic worktop over, under cabinet lighting,1.50 bowl black composite sink, integrated oven, integrated microwave, integrated dishwasher, integrated fridge/freezer, large island unit set between the two banks of steps with cupboards and drawers under and acrylic worktop, hob with round black extractor over, breakfast area, tiled splash backs, downlights, concealed recessed lighting, ceramic tile flooring.
LOUNGE/DINING AREA:
8.26m x 4.85m
Open access from kitchen, high level window to dining area, feature drop light, open access to lounge area, a wall of windows to front elevation fully capturing the spectacular loch views and offering sightings of seals and a large variety of wading birds, sliding patio doors to side elevation open onto a generous decked area, free standing log burning stove set on a slate hearth, inset flat screen TV, feature drop light, engineered oak flooring.
UTILITY ROOM:
2.66m x 1.5m
Window to side elevation, acrylic worktop with space and plumbing for washing machine and tumble drier, wall cupboard, downlights, engineered oak flooring.
JACK & JILL SHOWER ROOM:
3.31m x 2.69m
(at widest point into shower)
Pocket door, frosted window to front elevation, built-in shower cubicle, wall mounted oblong sink, WC, ladder radiator, downlights, ceramic tile floor.
BEDROOM 3:
4m x 2.94m
Window to front elevation, high-line window to side elevation, built-in wardrobe, downlights, fitted carpet, access to Jack & Jill shower room:
BEDROOM 1:
4m x 3.68m
Full length window to front elevation fully capturing the views of Uig Bay, built-in wardrobe with mirror sliding doors, downlights, fitted carpet, access to en-suite:
EN-SUITE:
3.68m x 1.79m
Deep sill picture window to front elevation with bath placed in front of the window to enable bathing with a view of the stunning loch, large wet-room style shower cubicle, round wash hand basin set on a timber plinth, WC, large inset mirror with recessed lighting, ladder radiator, downlights, ceramic tile floor.
BEDROOM 2:
3.68m x 3.5m
(at widest point)
Deep sill picture window to front elevation with loch views, built-in wardrobe with sliding mirror doors, downlights, fitted carpet, access to en-suite:
EN-SUITE:
2.69m x 1.71m
(Dimension into shower)
Window to front elevation with loch views, large wet-room style shower cubicle, round sink set on a timber plinth, WC, large inset mirror with recessed lighting, ladder radiator, down lights, ceramic tile floor.
- COUNCIL TAXA payment made to your local authority in order to pay for local services like schools, libraries, and refuse collection. The amount you pay depends on the value of the property.Read more about council Tax in our glossary page.
- Ask agent
- PARKINGDetails of how and where vehicles can be parked, and any associated costs.Read more about parking in our glossary page.
- Yes
- GARDENA property has access to an outdoor space, which could be private or shared.
- Yes
- ACCESSIBILITYHow a property has been adapted to meet the needs of vulnerable or disabled individuals.Read more about accessibility in our glossary page.
- Ask agent
12a Idrigill, Uig, Portree IV51 9XX
Add your favourite places to see how long it takes you to get there.
__mins driving to your place

Your mortgage
Notes
Staying secure when looking for property
Ensure you're up to date with our latest advice on how to avoid fraud or scams when looking for property online.
Visit our security centre to find out moreDisclaimer - Property reference 7e4fb3b3-3f1b-4043-b59e-877c0386ec94. The information displayed about this property comprises a property advertisement. Rightmove.co.uk makes no warranty as to the accuracy or completeness of the advertisement or any linked or associated information, and Rightmove has no control over the content. This property advertisement does not constitute property particulars. The information is provided and maintained by RE/MAX Skye Estate Agents, Skye & Wester Ross. Please contact the selling agent or developer directly to obtain any information which may be available under the terms of The Energy Performance of Buildings (Certificates and Inspections) (England and Wales) Regulations 2007 or the Home Report if in relation to a residential property in Scotland.
*This is the average speed from the provider with the fastest broadband package available at this postcode. The average speed displayed is based on the download speeds of at least 50% of customers at peak time (8pm to 10pm). Fibre/cable services at the postcode are subject to availability and may differ between properties within a postcode. Speeds can be affected by a range of technical and environmental factors. The speed at the property may be lower than that listed above. You can check the estimated speed and confirm availability to a property prior to purchasing on the broadband provider's website. Providers may increase charges. The information is provided and maintained by Decision Technologies Limited. **This is indicative only and based on a 2-person household with multiple devices and simultaneous usage. Broadband performance is affected by multiple factors including number of occupants and devices, simultaneous usage, router range etc. For more information speak to your broadband provider.
Map data ©OpenStreetMap contributors.




