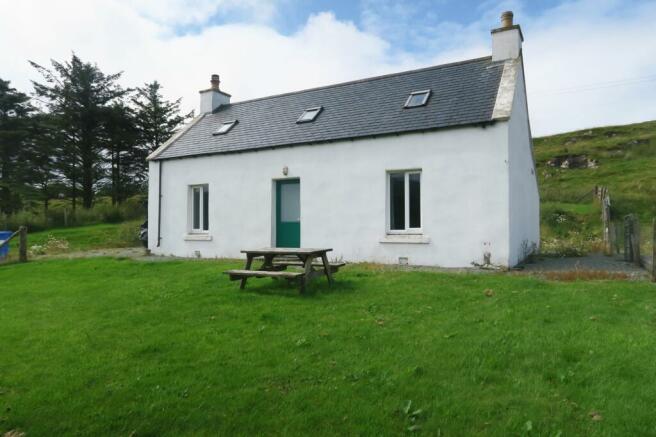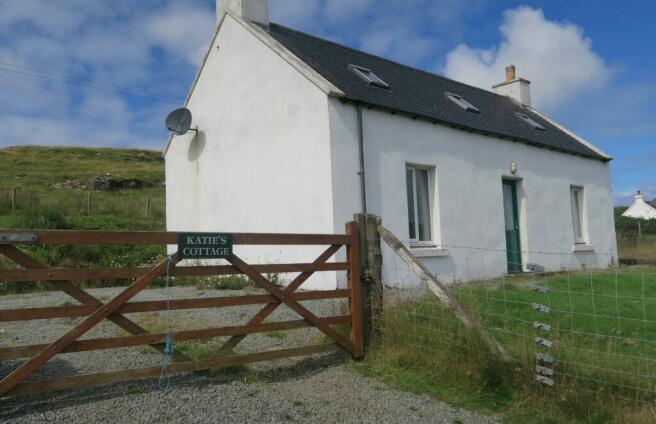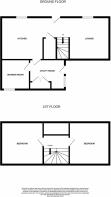Holmisdale, Glendale, Isle of Skye IV55 8WS

- PROPERTY TYPE
Cottage
- BEDROOMS
2
- BATHROOMS
1
- SIZE
Ask agent
- TENUREDescribes how you own a property. There are different types of tenure - freehold, leasehold, and commonhold.Read more about tenure in our glossary page.
Freehold
Key features
- Immaculately presented 2 bedroom traditional stone detached croft house
- Completely renovated to a very high standard
- Dalkin air source heat pump to under floor heating to ground floor
- Elevated position within good garden grounds fully maximizing the panoramic glen views
- Currently operating as a successful holiday let
- Additional grounds of 1.64 acres to the side and rear
- EPC Rating: G (18)
Description
Katie’s Cottage is an immaculately presented 2 bedroom traditional stone built detached croft house, set in an elevated position and enjoying far reaching open views across the Glen. Completely renovated to a high standard by the current owners, this charming property retains many original features whilst benefiting from a green energy heating system. Located within the small crofting community of Holmisdale in the scenic Duirinish Peninsula in North-West Skye and sitting within good garden grounds with an additional 1.64 acres of ground to the side and rear, the cottage is currently operating as a successful holiday let and offers the perfect opportunity to purchase a traditional cottage in a tranquil rural community.
Call or email RE/MAX Skye today to arrange your viewing appointment.
Katie’s Cottage, 12 Holmisdale, Glendale, Isle of Skye, IV55 8WS
Property comprises of:
GROUND FLOOR: Open-Plan Kitchen/Dining/Living Room, Shower Room, Utility Room
UPPER FLOOR: Two Bedrooms
EXTERNAL: Enclosed Garden,
LOCATION:
Holmisdale (meaning "Holm Valley" from the Old Norse "Holmasdal") is a thriving crofting township in the popular Glendale area on the Duirinish peninsula in the north west of Skye. Here you will find local amenities such as the village shop and post office, primary school, cafes and Community Centre.
This is an area rich in places of interest including Neist Point Lighthouse, Glendale Toy Museum, Dunvegan Castle, Borreraig Park Piping Museum and the MacCrimmon Cairn, a memorial to the MacCrimmon family who served the MacLeods of Dunvegan for over three hundred years in unbroken succession.
Also close by are breathtaking coral beaches and MacLeods Tables Mountains. Local walks take you to quiet bays, waterfalls, river pools and deserted village ruins. Rich in wildlife and beauty, the area offers numerous opportunities for outdoor pursuits. Dunvegan, north-west Skye's main village, is about 8 miles away and offers a range of amenities, including a selection of small shops, medical centre, hotels, restaurants, garages, and a primary school offering both English and Gaelic medium education. A further 22 miles brings you to Portree, Skye's capital, offering a wider range of facilities.
ACCOMMODATION:
Katies Cottage was built in approximately 1900 and extends to some 91m2, the property is of solid stone construction and benefits from uPVC double glazing and heating via a Dalkin air source heat pump to under floor heating on the ground floor, supplemented by an inset stove in the sitting area. The cottage sits in a slightly elevated position within good garden grounds maximizing the panoramic glen views and benefits additional grounds of 1.64 acres to the side and rear.
EXTERNAL
GARDEN
The cottage is accessed from the township road via a gravel driveway leading to the property and offering chipped off-road parking, the garden grounds are fully fenced with gated access and laid to grass. There is an additional 1.64 acres of freehold land (to be confirmed by Title Plan) to the side and rear of the cottage.
EXTRAS
This property is being sold as seen except for the dishwasher.
SERVICES: Mains electricity, mains water, drainage to septic tank.
COUNCIL TAX: Currently commercially rated.
EPC Rating: G (18)
HOME REPORT: Contact the RE/MAX Skye office.
DIRECTIONS
Follow the A87 North, at Sligachan turn left onto the A863 towards Dunvegan, follow this road until you reach the outskirts of Dunvegan, turn left just after passing the church onto the B884 signposted Glendale follow this road until you reach Lephin, take the left turn at the post office/village shop, Katie’s Cottage is situated on the right hand side of the road, the name of the property is displayed on the gate.
ENTRY: At a date to be mutually agreed.
VIEWING: Viewing this property is essential. Viewing can be arranged by calling RE/MAX Skye or by e-mailing
OFFERS: Should be submitted in proper legal Scottish form to RE/MAX Skye Estate Agents, Garbh Chriochan, Teangue, Isle of Skye, IV44 8RE.
INTEREST: It is important that your solicitor notifies this office of interest to you otherwise the property may be sold without your knowledge.
IMPORTANT INFORMATION: These particulars are prepared on the basis of information provided by our clients. We have not tested the electrical system or any electrical appliances, nor where applicable, any central heating system. All sizes are recorded by electronic tape measurement to give an indicative, approximate size only. Prospective purchasers should make their own enquiries - no warranty is given or implied. This schedule is not intended to and does not form any contract.
EPC Rating: G
OPENPLAN KITCHEN/DINING/LIVING ROOM:
9.9m x 3.89m
Paved step rises to half frosted glazed exterior door, Velux window to front elevation over entrance, slate tile floor:
Sitting Area:
3.89m x 3.7m
Deep sill window to front elevation, exposed stone wall with inset stove set an raised tile plinth, downlights, access to kitchen/dining area, stair to upper floor:
Kitchen/Dining Area:
3.89m x 3.87m
Open access, deep sill window to front elevation, range of base units with oak worktop over, Butler sink, Belling electric range cooker, fridge freezer, dishwasher, range of highline wall cupboards, exposed stone wall, downlights, ample space for table and chairs, access to utility room:
UTILITY ROOM:
3.2m x 2.78m
Window to side elevation, two built in cupboards, one housing underfloor heating system the other the hot water tank, washing machine, downlights, slate tile floor, half glazed exterior door to side elevation:
SHOWER ROOM:
2.72m x 2.48m
Frosted window to rear elevation, large shower cubicle, pedestal wash hand basin, WC, downlights, ladder radiator, ceramic tile floor.
STAIRS AND UPPER FLOOR LANDING:
A solid Ash stair rises from the sitting room to a small mezzanine style landing with balustrade overlooking the living room, downlights, access to bedrooms:
BEDROOM 1:
3.88m x 3.7m
(Dimensions under coombs)
Velux to front elevation, downlights, timber flooring.
BEDROOM 2:
3.88m x 3.43m
(Dimensions under coombs)
Velux windows to front and rear elevations, downlights, timber flooring.
- COUNCIL TAXA payment made to your local authority in order to pay for local services like schools, libraries, and refuse collection. The amount you pay depends on the value of the property.Read more about council Tax in our glossary page.
- Ask agent
- PARKINGDetails of how and where vehicles can be parked, and any associated costs.Read more about parking in our glossary page.
- Yes
- GARDENA property has access to an outdoor space, which could be private or shared.
- Yes
- ACCESSIBILITYHow a property has been adapted to meet the needs of vulnerable or disabled individuals.Read more about accessibility in our glossary page.
- Ask agent
Holmisdale, Glendale, Isle of Skye IV55 8WS
Add an important place to see how long it'd take to get there from our property listings.
__mins driving to your place
Get an instant, personalised result:
- Show sellers you’re serious
- Secure viewings faster with agents
- No impact on your credit score

Your mortgage
Notes
Staying secure when looking for property
Ensure you're up to date with our latest advice on how to avoid fraud or scams when looking for property online.
Visit our security centre to find out moreDisclaimer - Property reference 6cfa71ed-a659-4391-ab47-c061405d3364. The information displayed about this property comprises a property advertisement. Rightmove.co.uk makes no warranty as to the accuracy or completeness of the advertisement or any linked or associated information, and Rightmove has no control over the content. This property advertisement does not constitute property particulars. The information is provided and maintained by RE/MAX Skye Estate Agents, Skye & Wester Ross. Please contact the selling agent or developer directly to obtain any information which may be available under the terms of The Energy Performance of Buildings (Certificates and Inspections) (England and Wales) Regulations 2007 or the Home Report if in relation to a residential property in Scotland.
*This is the average speed from the provider with the fastest broadband package available at this postcode. The average speed displayed is based on the download speeds of at least 50% of customers at peak time (8pm to 10pm). Fibre/cable services at the postcode are subject to availability and may differ between properties within a postcode. Speeds can be affected by a range of technical and environmental factors. The speed at the property may be lower than that listed above. You can check the estimated speed and confirm availability to a property prior to purchasing on the broadband provider's website. Providers may increase charges. The information is provided and maintained by Decision Technologies Limited. **This is indicative only and based on a 2-person household with multiple devices and simultaneous usage. Broadband performance is affected by multiple factors including number of occupants and devices, simultaneous usage, router range etc. For more information speak to your broadband provider.
Map data ©OpenStreetMap contributors.




