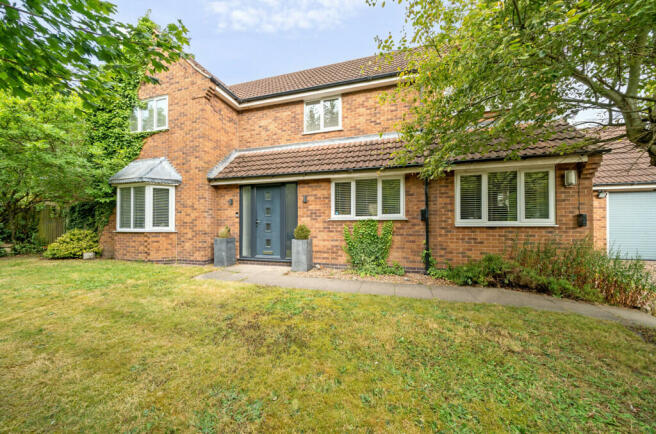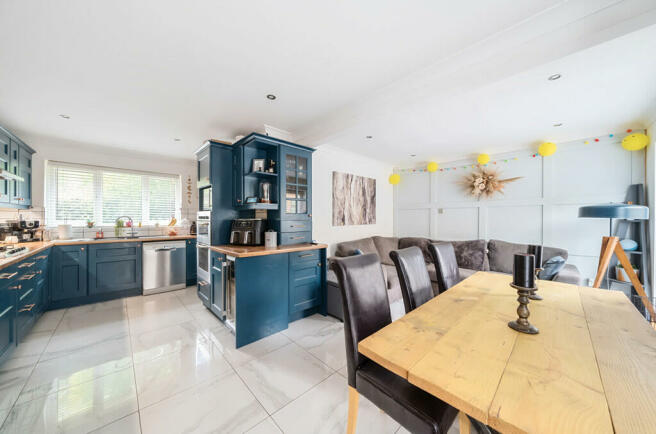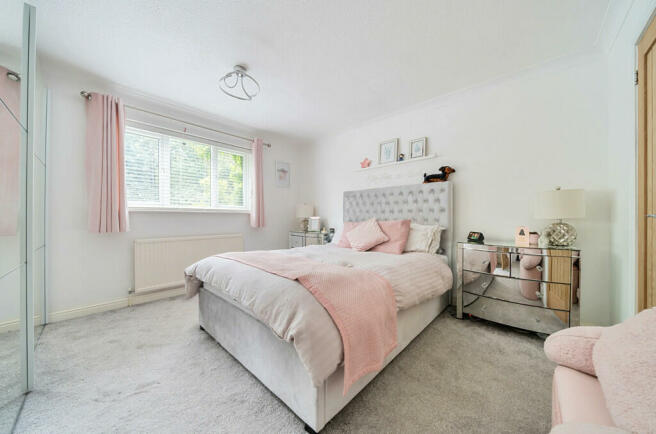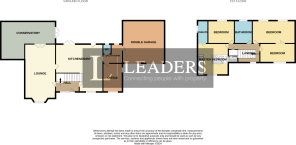
Newlands Road (Off Lime Grove), Forest Town, Mansfield

- PROPERTY TYPE
Detached
- BEDROOMS
4
- BATHROOMS
2
- SIZE
Ask agent
- TENUREDescribes how you own a property. There are different types of tenure - freehold, leasehold, and commonhold.Read more about tenure in our glossary page.
Freehold
Key features
- Detached
- FOUR Bedrooms
- Lounge
- Family Kitchen
- Downstairs Study
- WC
- Ensuite to Master Bedroom
- Family Bathroom
- Parking leading to Double Garage
- Viewing Recommended
Description
The interior of the house offers spacious and bright rooms that have been tastefully decorated throughout. The open-plan kitchen and dining area provide the perfect space for family meals or hosting guests, while the cosy living room offers a welcoming retreat after a long day.
With easy access to local amenities, picturesque walks, and stunning views of the surrounding countryside, this property presents a rare opportunity to experience the best of village living being set in a lovely possession. Don't miss out on the chance to make this house your home. Contact us today to arrange a viewing.
Entrance Door
Having an entrance door to the front of the property leading into the hallway with stairs rising to the first floor accommodation, decorative coving, central heating radiator and access doors through to the kitchen and living room.
Lounge 23'4" x 12'2" (7.1m x 3.7m)
Having a bay window to the front elevation, French doors opening through to the conservatory, multi fuel log burner with a slate hearth and fireplace with oak surround.
Family Kitchen 19' x 19'2" (5.8m x 5.84m)
Fitted with a range of wall and base level units with work surface over, stainless steel sink with side drainer and swan neck mixer tap, five ring gas hob with wok burner, Neff extractor fan over and double oven with grill, space for dishwasher, space for American style fridge freezer, single door and French doors opening out to the rear garden.
Downstairs Study 11'5" x 7'9" (3.48m x 2.36m)
A wonderful versatile room with windows to both the front and side elevation.
Utility Room
Fitted with wall and base units, inset stainless steel sink with side drainer, plumbing for washing machine, central heating radiator and tiled flooring.
WC 4' x 3' (1.22m x 0.91m)
Fitted with a low level flush WC, wall mounted wash hand basin, central heating radiator and window to the rear elevation.
Conservatory 21'10" x 15'3" (6.65m x 4.65m)
This spacious 'L' shaped space has French doors opening out to rear garden, also having heat, light and power.
Landing
With stairs rising from the ground floor accommodation and access to all rooms.
Master Bedroom 12'6" x 12'3" (3.8m x 3.73m)
Having a window to the front elevation, fitted wardrobes and door leading to the ensuite.
Ensuite 7'6" x 4'2" (2.29m x 1.27m)
Fitted with a shower enclosure with rainfall shower head, wash hand basin with mixer tap, low level flush WC, fully tiled, heated towel rail and frosted window to the rear elevation.
Bedroom Two 14'3" x 7'7" (4.34m x 2.3m)
Having a window to the rear elevation, dado rail, and central heating radiator.
Bedroom Three 7'9" x 17'2" (2.36m x 5.23m)
Having 2 x windows to the rear elevation, 2 x central heating radiators and bi-fold doors opening through to bedroom four.
Bedroom Four 10'6" x 7'10" (3.2m x 2.4m)
Having a window to the front elevation, Bi-fold doors opening through to bedroom three.
Family Bathroom
Fitted with a three piece suite comprising of corner bath with swan neck mixer tap and electric shower over, pedestal wash hand basin with mixer tap, low level flush WC, central heating radiator, tiled flooring and window to the rear elevation.
Externally
To the front of the property is a pebbled driveway providing ample off road parking, leading to double garage. Having laid lawn area with a variety of plants and trees and access to the rear, The rear of the property is mainly laid to lawn, with patio area for entertaining and outside dining and a further patio area, currently home to a lovely tub. With fencing to boundaries and a variety of shrubs and trees,
Disclaimer
Sales Disclaimer (MANS) These particulars are believed to be correct and have been verified by or on behalf of the Vendor. However any interested party will satisfy themselves as to their accuracy and as to any other matter regarding the Property or its location or proximity to other features or facilities which is of specific importance to them. Distances and areas are only approximate and unless otherwise stated fixtures contents and fittings are not included in the sale. Prospective purchasers are always advised to commission a full inspection and structural survey of the Property before deciding to proceed with a purchase.
Brochures
Particulars- COUNCIL TAXA payment made to your local authority in order to pay for local services like schools, libraries, and refuse collection. The amount you pay depends on the value of the property.Read more about council Tax in our glossary page.
- Band: E
- PARKINGDetails of how and where vehicles can be parked, and any associated costs.Read more about parking in our glossary page.
- Yes
- GARDENA property has access to an outdoor space, which could be private or shared.
- Yes
- ACCESSIBILITYHow a property has been adapted to meet the needs of vulnerable or disabled individuals.Read more about accessibility in our glossary page.
- Ask agent
Newlands Road (Off Lime Grove), Forest Town, Mansfield
Add an important place to see how long it'd take to get there from our property listings.
__mins driving to your place
Get an instant, personalised result:
- Show sellers you’re serious
- Secure viewings faster with agents
- No impact on your credit score
Your mortgage
Notes
Staying secure when looking for property
Ensure you're up to date with our latest advice on how to avoid fraud or scams when looking for property online.
Visit our security centre to find out moreDisclaimer - Property reference HUB249063. The information displayed about this property comprises a property advertisement. Rightmove.co.uk makes no warranty as to the accuracy or completeness of the advertisement or any linked or associated information, and Rightmove has no control over the content. This property advertisement does not constitute property particulars. The information is provided and maintained by Leaders Sales, Mansfield. Please contact the selling agent or developer directly to obtain any information which may be available under the terms of The Energy Performance of Buildings (Certificates and Inspections) (England and Wales) Regulations 2007 or the Home Report if in relation to a residential property in Scotland.
*This is the average speed from the provider with the fastest broadband package available at this postcode. The average speed displayed is based on the download speeds of at least 50% of customers at peak time (8pm to 10pm). Fibre/cable services at the postcode are subject to availability and may differ between properties within a postcode. Speeds can be affected by a range of technical and environmental factors. The speed at the property may be lower than that listed above. You can check the estimated speed and confirm availability to a property prior to purchasing on the broadband provider's website. Providers may increase charges. The information is provided and maintained by Decision Technologies Limited. **This is indicative only and based on a 2-person household with multiple devices and simultaneous usage. Broadband performance is affected by multiple factors including number of occupants and devices, simultaneous usage, router range etc. For more information speak to your broadband provider.
Map data ©OpenStreetMap contributors.





