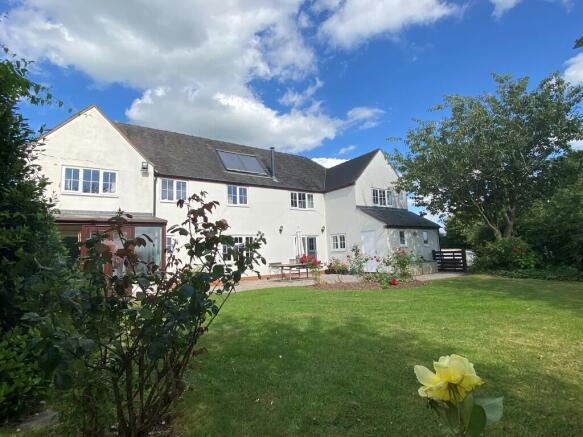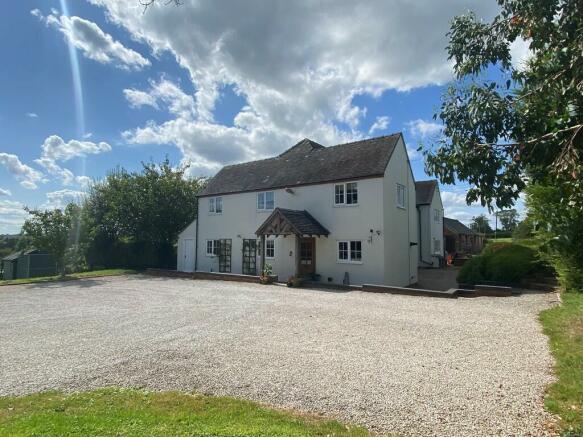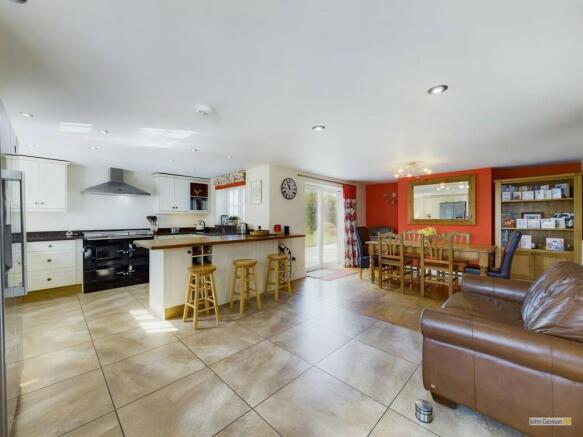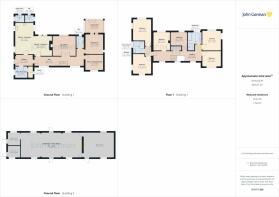
Stubwood Lane, Denstone

- PROPERTY TYPE
Farm House
- BEDROOMS
6
- BATHROOMS
2
- SIZE
Ask agent
- TENUREDescribes how you own a property. There are different types of tenure - freehold, leasehold, and commonhold.Read more about tenure in our glossary page.
Freehold
Key features
- Beautiful, spacious farmhouse
- Set in approx. 6 acres
- Stunning Staffs and Derbys countryside views
- Livestock shed and brick built former parlour
- Double bedrooms, 2 bathrooms
- Sought after edge of rural village position
- Ample driveway
- EPC Rating C
- VIRTUAL 360 TOUR AVAILABLE
Description
The delightful farmhouse itself provides space, light and flexible accommodation suitable for families of all ages plus multi-generational families. Combining peace and tranquillity with convenience being set back from Stubwood Lane at the end of a long drive, located on the rural outskirts of the highly desirable village of Denstone. The village amenities include the award winning Denstone Hall Farm Shop, schools including Denstone College, The Tavern public house and restaurant, village hall, church, tennis courts and bowling green. Several nearby footpaths bypass through the stunning surrounding countryside and the lakes found at the front of the world headquarters of JCB. The towns of Uttoxeter and Ashbourne are both within easy commutable distance as is the A50 dual carriageway linking the M1 and M6 motorways plus the cities of Derby and Stoke on Trent.
Accommodation - A traditional oak framed and tiled storm porch has a part glazed door opening to the entrance porch, an ideal place to kick off those boots and coats, having a quarry tiled floor and quality doors leading to the spacious ground floor accommodation, a useful utility/wash room and further built in storage cupboards.
The lovely main hall has an oak floor and beautiful staircase rising to the first floor. Three side facing windows provide an abundance of light and quality doors lead to the living space and to the guest's WC.
The real hub of the home in the daytime is the delightful open plan living dining kitchen having an extensive range of base and eye level units with granite worktops and complimentary oak breakfast bar, inset 1.5 sink unit set below one of the two front facing windows, space for a range stove and integrated appliances. There is ample space for dining furniture and soft seating, oak flooring and an abundance of natural light is provided by windows and patio doors opening to the garden.
In the evening the comfortable living room/snug has a focal fireplace with log burner set on a brick hearth plus a timber beam mantel and oak flooring.
To the rear of the property there are two further separate reception rooms, one an ideal study or den and the other a sitting room with patio doors leading to the conservatory that in turn opens to the garden.
To the first floor the extremely pleasant landing has space for seating and enjoys ample natural light provided by three windows. There is a built-in double airing cupboard and access to a useful loft space via a fitted pull down ladder.
Quality doors lead to the six double bedrooms all being light and airy and enjoy far reaching views. The two bedrooms positioned to the front of the property share a connecting lobby which also provides access to the superior fitted shower room that has a modern three-piece suite, tiled walls and a plain glass window taking advantage of the far reaching views.
Completing the accommodation is the luxury family bathroom which too has a modern white suite incorporating both a deep panelled bath and a separate large double shower cubicle, again with plain glass window enjoying views.
Outside - The lovely farmhouse is set in a total of approx. 6 acres having a garden laid to lawn at the side of the property with borders and well stocked beds alongside a private patio providing an ideal entertaining area enclosed by an established hedge and gates. A further adjoining vegetable garden provides space to grow your own produce. On the opposite side of the property is a tiered area with well stocked borders.
A rear yard giving access to the extremely adaptable brick built former cowshed measuring 20.7m x 4.9m (approx. 102 square metres-about 1100 sq.ft gross internal floor area). Beside is the steel framed livestock shed (approx. 14.8m x 8.8m, approx. 135 sq.metres - about 1450 sq.ft). Both buildings provide scope for conversion into ancillary accommodation, stabling for horses or even a holiday let enterprise (subject to obtaining the necessary planning or Class Q permissions).
A collecting yard and feeding area measures a further approx. 3.27m. There are also a variety of further sheds and outbuildings plus a useful brick-built workshop (4.51m x 2.19m) having power and windows.
The property and buildings are set amongst the adjoining grassland paddocks, orchard and enclosed chicken run, mostly enclosed by fencing and established hedges with interconnecting five bar gates. A right of access from Stubwood Lane (denoted by the shaded area on the plan) leads to a cattle grid and a tarmac drive through fields into a gravelled hardstanding providing ample parking for numerous vehicles at the front of the house.
Agents Notes:
-The rebuild and modernisation work carried out in 2008/09 benefits from a Certificate of Lawfulness and a Certificate of Regularisation. Copies and further information are available on request.
-The property is registered under three separate Land Registry Title numbers.
what3words: windpipe.steam.safety
Tenure: Freehold, held on three separate Registered titles with various covenants and rights affecting the property (Further information is available on request but prospective purchasers are advised to satisfy themselves as to the tenure via their legal representative).
Services: Oil fired central heating. Drainage is via a septic tank. Mains water and electricity (3 phase) are believed to be connected to the property but purchasers are advised to satisfy themselves as to their suitability. We understand various utility service pipes/conduits etc cross third party owned land to supply this property. The water pipe also serving two adjoining properties - further information is available on request.
Useful Websites:
Our Ref: JGA/28032023
Local Authority/Tax Band: East Staffordshire Borough Council / Tax Band F
The property information provided by John German Estate Agents Ltd is based on enquiries made of the vendor and from information available in the public domain. If there is any point on which you require further clarification, please contact the office and we will be pleased to check the information for you, particularly if contemplating travelling some distance to view the property. Please note if your enquiry is of a legal or structural nature, we advise you to seek advice from a qualified professional in their relevant field.
We are required by law to comply fully with The Money Laundering Regulations 2017 and as such need to complete AML ID verification and proof / source of funds checks on all buyers and, where relevant, cash donors once an offer is accepted on a property. We use the Checkboard app to complete the necessary checks, this is not a credit check and therefore will have no effect on your credit history. With effect from 1st March 2025 a non-refundable compliance fee of £30.00 inc. VAT per buyer / donor will be required to be paid in advance when an offer is agreed and prior to a sales memorandum being issued.
Brochures
Brochure- COUNCIL TAXA payment made to your local authority in order to pay for local services like schools, libraries, and refuse collection. The amount you pay depends on the value of the property.Read more about council Tax in our glossary page.
- Band: F
- PARKINGDetails of how and where vehicles can be parked, and any associated costs.Read more about parking in our glossary page.
- Off street
- GARDENA property has access to an outdoor space, which could be private or shared.
- Yes
- ACCESSIBILITYHow a property has been adapted to meet the needs of vulnerable or disabled individuals.Read more about accessibility in our glossary page.
- Ask agent
Stubwood Lane, Denstone
Add an important place to see how long it'd take to get there from our property listings.
__mins driving to your place
Your mortgage
Notes
Staying secure when looking for property
Ensure you're up to date with our latest advice on how to avoid fraud or scams when looking for property online.
Visit our security centre to find out moreDisclaimer - Property reference 100953092007. The information displayed about this property comprises a property advertisement. Rightmove.co.uk makes no warranty as to the accuracy or completeness of the advertisement or any linked or associated information, and Rightmove has no control over the content. This property advertisement does not constitute property particulars. The information is provided and maintained by John German, Uttoxeter. Please contact the selling agent or developer directly to obtain any information which may be available under the terms of The Energy Performance of Buildings (Certificates and Inspections) (England and Wales) Regulations 2007 or the Home Report if in relation to a residential property in Scotland.
*This is the average speed from the provider with the fastest broadband package available at this postcode. The average speed displayed is based on the download speeds of at least 50% of customers at peak time (8pm to 10pm). Fibre/cable services at the postcode are subject to availability and may differ between properties within a postcode. Speeds can be affected by a range of technical and environmental factors. The speed at the property may be lower than that listed above. You can check the estimated speed and confirm availability to a property prior to purchasing on the broadband provider's website. Providers may increase charges. The information is provided and maintained by Decision Technologies Limited. **This is indicative only and based on a 2-person household with multiple devices and simultaneous usage. Broadband performance is affected by multiple factors including number of occupants and devices, simultaneous usage, router range etc. For more information speak to your broadband provider.
Map data ©OpenStreetMap contributors.









