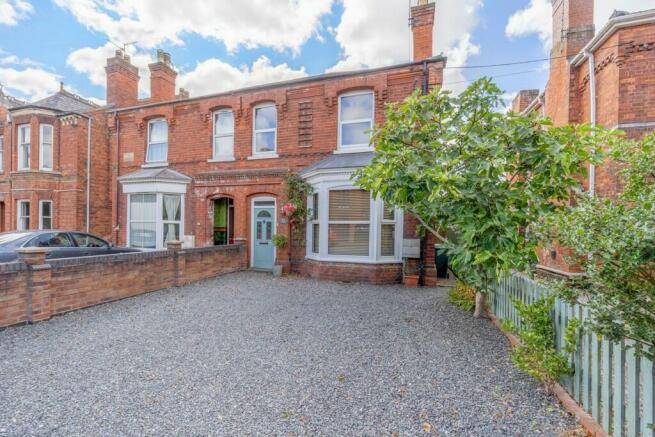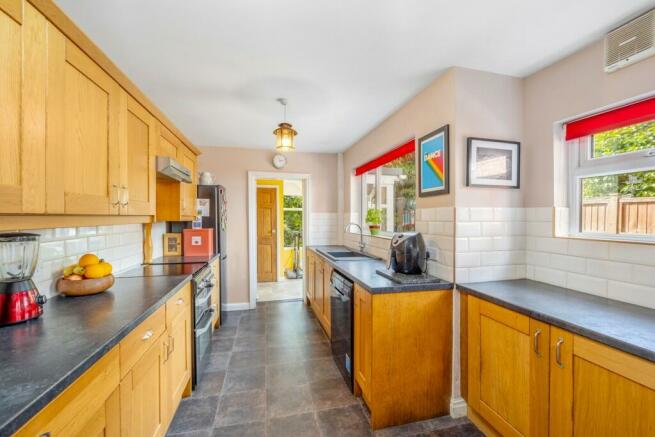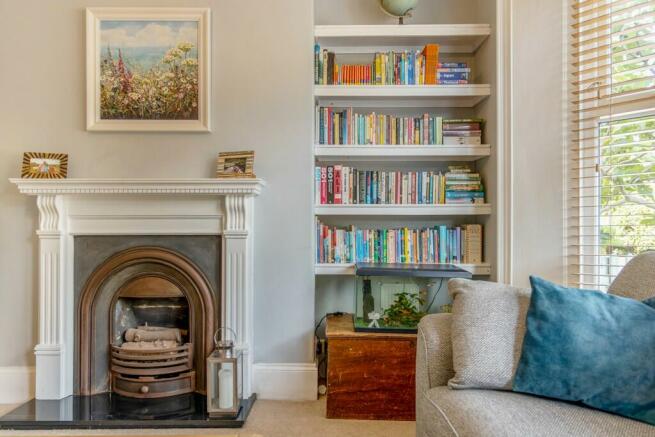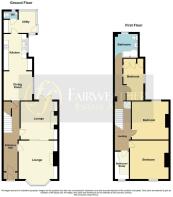Sleaford Road, Boston, PE21 8EU

- PROPERTY TYPE
Semi-Detached
- BEDROOMS
3
- BATHROOMS
2
- SIZE
Ask agent
- TENUREDescribes how you own a property. There are different types of tenure - freehold, leasehold, and commonhold.Read more about tenure in our glossary page.
Freehold
Key features
- Three Bedroom Period Property
- Lounge and Separate Dining / Sitting Room
- Downstairs Cloakroom and Utility Room
- Open-Plan Kitchen-Diner
- Driveway with Off-Road Car Parking
- Large, Private and Secluded Garden
- Walking Distance To Schools, Train Station, Town and Many Amenities
- EPC D
- Council Tax Band A
Description
Whilst I am now quite used to the deceptive size of these Victorian properties, garden sizes vary wildly. Some of these town houses only have a yard at the back and are dreadfully overlooked. This lovely property actually has a large established garden that has created a very private and secluded oasis literally on the outskirts of the town.
It is always lovely to find a period property that has been tastefully upgraded over the years and yet still retains as many of the lovely period features as possible. Generous rooms with high ceilings, panelled doors, deep skirtings and ornate coved cornice are all part of the charm with this type of property of course, but keeping up to date with modernisation over the years ensures that these characterful properties are much warmer, drier and more energy efficient than ever.
No.72 actually benefits from uPVC doors and windows throughout, including the bay window, the kitchen has been replaced in recent years as well as the hallway floor which has been replaced and re-tiled in beautiful Victorian style decorative floor tiles. It has both a lounge and dining room with a Clearview wood-burner in addition to a breakfast room off the kitchen and a utility room.
A part glazed uPVC front door with stained glass panels opens into the:
Entrance Hallway - Having attractive Victorian style floor tiles, staircase leading to the first floor accommodation with under stairs storage cupboard and a radiator.
Lounge 4.68m x 3.80m (15'4 x 12'5) - Has a uPVC bay window to the front aspect with fitted horizontal blinds, built-in bookshelves to either side of the chimney breast and deep coved cornice to the ceiling in addition to a ceiling rose. A fireplace comprising an arched cast-iron interior and marble hearth makes an attractive feature, although the chimney itself has been capped. Double doors open through to the:
Sitting Room 4.08 m x 3.80 m (13'4 x 12'5) - The doors are usually left open so that the room flows as one large room with the option to divide. The sitting room has uPVC French doors to the rear courtyard area of the garden. There is a cast iron Clearview woodburning stove set up on a slate hearth with an oak beam over, radiator, central ceiling light point and fitted shelving to either side of the chimney breast.
Dining Room 3.00 m x 2.96 m (9'10 x 9'8) - Has a uPVC window to the side aspect, radiator, wood grain effect laminate flooring and open access through to the:
Kitchen 3.76 m x 2.99 m (12'4 x 9'9) - Having two uPVC windows to the side aspect, luxury vinyl floor covering and a modern kitchen comprising a range of work surfaces with oak fronted drawer and cupboard units at both base and eye level. There is space and point for a gas cooker, space and point for a fridge freezer and space and plumbing for a dishwasher. There is a twin drainer sink unit with a mixer tap over and modern 'Metro style' wall tiling where appropriate.
A part glazed door leads through to a rear sun-room/ utility 3.31 m x 2.13 m (10'10 x 6'11) - Which has uPVC windows to the front, side and rear aspect with opening fan lights, a uPVC glazed door to the side aspect, work surface with space and plumbing beneath for washing machine and tumble dryer with cupboards above and door leading through to the downstairs Cloakroom - Housing a low level WC and a wash basin with a uPVC window to the rear.
Split level first floor landing has doors arranged off to Bedroom One 3.99 m x 3.92 m (13'1 x 12'10) - Having a uPVC window to the rear aspect and a radiator.
Bedroom Two 3.77 m x 3.92 m (12'4 x 12'10) - Has a uPVC window to the rear aspect and a radiator.
Bedroom Three 3.82 m x 2.08 m (12'6 x 6'9) - Has a uPVC window to the side aspect and feature windows to the hall, there is a fitted wardrobe which also houses the gas fired boiler and a radiator.
Study/Nursery 2.90 m x 1.46 m (9'6 x 4'9) - Has a uPVC window to the front aspect, radiator and fitted shelving.
The Bathroom - Has a uPVC window to the rear aspect and half tiled walls. It comprises a three-piece bathroom suite of shaped panel bath with shower and screen over, pedestal wash hand basin and low level WC.
Outside - To the front of the property a gravel driveway provides off-road car parking for up to two vehicles with a brick retaining wall. The rear garden is far larger than you would imagine and surprisingly private and secluded. Immediately to the rear of the property is a gravelled courtyard area, with a side gate leading to the front. The established and well stocked garden then continues way back, with generous areas of lawn and patio and several spaces to sit outside on a summers day or a warm evening.
Note: All measurements are approximate. The services, fixtures and fittings have not been tested by the Agent. All properties are offered subject to contract or formal lease.
Fairweather Estate Agents Limited, for themselves and for Sellers and Lessors of this property whose Agent they are, give notice that:- 1) These particulars, whilst believed to be accurate, are set out as a general outline only for guidance and do not constitute any part of any offer or contract; 2) All descriptions, dimensions, reference to condition and necessary permissions for use and occupation, and other details are given without responsibility and any intending Buyers or Tenants should not rely on them as statements or representations of fact but must satisfy themselves by inspection or otherwise as to their accuracy; 3) No person in this employment of Fairweather Estate Agents Limited has any authority to make or give any representation or warranty whatsoever in relation to this property.
Brochures
Brochure- COUNCIL TAXA payment made to your local authority in order to pay for local services like schools, libraries, and refuse collection. The amount you pay depends on the value of the property.Read more about council Tax in our glossary page.
- Ask agent
- PARKINGDetails of how and where vehicles can be parked, and any associated costs.Read more about parking in our glossary page.
- Private,Driveway,Off street
- GARDENA property has access to an outdoor space, which could be private or shared.
- Back garden,Patio,Rear garden,Private garden,Enclosed garden
- ACCESSIBILITYHow a property has been adapted to meet the needs of vulnerable or disabled individuals.Read more about accessibility in our glossary page.
- Ask agent
Sleaford Road, Boston, PE21 8EU
Add your favourite places to see how long it takes you to get there.
__mins driving to your place
Your mortgage
Notes
Staying secure when looking for property
Ensure you're up to date with our latest advice on how to avoid fraud or scams when looking for property online.
Visit our security centre to find out moreDisclaimer - Property reference 0824SLEAF. The information displayed about this property comprises a property advertisement. Rightmove.co.uk makes no warranty as to the accuracy or completeness of the advertisement or any linked or associated information, and Rightmove has no control over the content. This property advertisement does not constitute property particulars. The information is provided and maintained by Fairweather Estate Agency, Boston. Please contact the selling agent or developer directly to obtain any information which may be available under the terms of The Energy Performance of Buildings (Certificates and Inspections) (England and Wales) Regulations 2007 or the Home Report if in relation to a residential property in Scotland.
*This is the average speed from the provider with the fastest broadband package available at this postcode. The average speed displayed is based on the download speeds of at least 50% of customers at peak time (8pm to 10pm). Fibre/cable services at the postcode are subject to availability and may differ between properties within a postcode. Speeds can be affected by a range of technical and environmental factors. The speed at the property may be lower than that listed above. You can check the estimated speed and confirm availability to a property prior to purchasing on the broadband provider's website. Providers may increase charges. The information is provided and maintained by Decision Technologies Limited. **This is indicative only and based on a 2-person household with multiple devices and simultaneous usage. Broadband performance is affected by multiple factors including number of occupants and devices, simultaneous usage, router range etc. For more information speak to your broadband provider.
Map data ©OpenStreetMap contributors.




