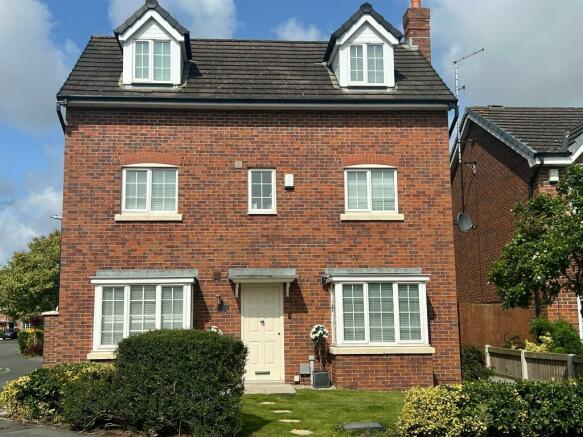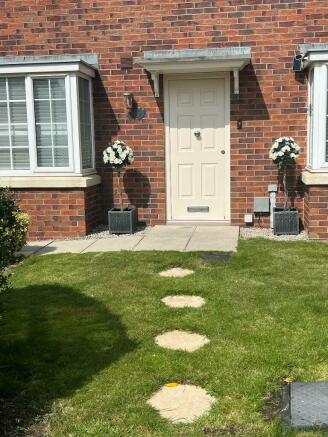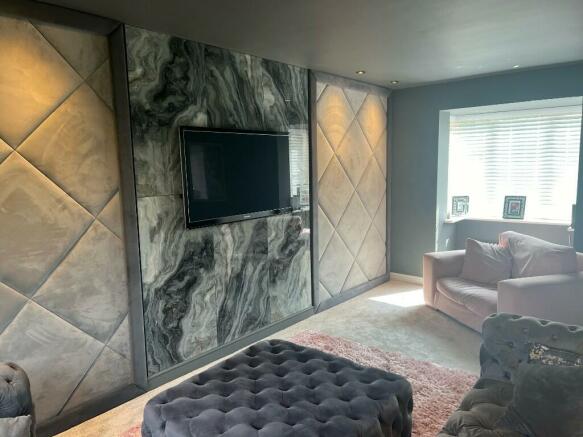Sandwell Avenue, Thornton-Cleveleys, Lancashire, FY5

- PROPERTY TYPE
Detached
- BEDROOMS
3
- BATHROOMS
3
- SIZE
Ask agent
Description
GROUND FLOOR
ACCOMMODATION
HALLWAY:- 12'9"x3'10" Through Composite exterior door, ceramic tiled flooring, panel radiator, access to Washroom, Neff Smart System for central heating and smoke alarms, staircase to first floor with understair storage plumbed for automatic washing machine.
LOUNGE:- 17'6"x10'0" Max Dimensions Into UPVC double glazed bay window overlooking front, UPVC double glazed French doors to rear garden, designer feature walls, two panel radiators, inset spotlighting, television aerial.
OPEN PLAN DINING KITCHEN:- 23'3"x8'2" Max Dimensions. Quality 'Wren' fitted base and units with co-ordinating granite work surfaces, feature inset sink unit with feature monobloc mixer tap, integrated refrigerator/freezer, Suzuki dishwasher and 12 bottle wine cooler, Neff combination steam oven, Neff five ring induction hob under illuminated extractor canopy, Neff plate warmer, Logic gas central heating boiler, double glazed bi-folding doors to rear garden, ceramic tiled flooring with underfloor heating, inset spotlighting, UPVC double glazed bay window to front, modern traditional style upright double panel radiators, designer glass splash back.
WASHROOM:- 4'7"x2'10" Max Dimensions. Modern two piece suite in white comprising:- feature wash hand basin with monobloc mixer tap and low flush W.C, inset spotlighting, panel radiator, full tiling to walls.
FIRST FLOOR
ACCOMMODATION
LANDING:- UPVC double glazed window overlooking rear, modern upright double panel radiator, staircase to second floor.
BEDROOM 2:- 17'6"x9'0" Into UPVC double glazed windows overlooking front and rear, two panel radiators, television aerial, access to En-Suite.
EN-SUITE:- 7'7"x5'5" Modern three piece suite in white comprising:- roll top bath with shower over, vanity sink and low flush W.C, modern designer panel radiator, shaver point, ceramic tiled flooring, UPVC double glazed window, extractor fan, inset spotlighting, part tiling to walls.
BEDROOM 3:- 13'8"x10'0" Max Dimensions into UPVC double glazed windows to front and side, panel radiator, inset spotlighting.
EN-SUITE:- 10'0"x3'7" With step in shower and modern two piece suite in white comprising:- vanity unit and low flush W.C, modern designer panel radiator, shaver point, ceramic tiled flooring, extractor fan, UPVC double glazed window, inset spotlighting, part tiling to walls.
SECOND FLOOR
ACCOMMODATION
LANDING:- UPVC double glazed window overlooking rear, panel radiator, airing cupboard housing lagged immersion cylinder.
BEDROOM 1:- 17'2"x14'0" Max Dimensions into UPVC double glazed bay window overlooking front and UPVC double glazed window to side, free standing roll top bath, television aerial, panel radiator, access to En-suite and open arch access to Dressing Area.
EN-SUITE:- 8'4"x5'7" With walk in shower and modern two piece suite in white comprising:- large vanity bowl and unit, ceramic tiled flooring, UPVC double glazed window to side, panel radiator, extractor fan, inset spotlighting, part tiling to walls.
DRESSING AREA:- 8'4"x5'7" Into UPVC double glazed bay window overlooking front, modern fitted robes, panel radiator.
EXTERNAL
GARDEN FRONT:- Easily maintained, open plan laid to lawn with paved pathway.
GARDEN REAR:- Laid to lawn with paved pathway, timber fenced boundaries.
GARAGE:- 17'5"x9'5" Detached brick built with pitched tiled roof, up/over door, personal entrance, power and light supplied, access via tarmacadam driveway.
TENURE:- We are advised by the vendor that the property is Leasehold. Residue of 999 years, Ground Rent payable £100.00 per annum.
ADDITIONAL INFORMATION:- Selected items of furniture are available by separate negotiation. The property benefits from solid oak doors and New carpets throughout.
SERVICES:- All mains services are connected.
APPLIANCES/EQUIPMENT:- Services, installations, heating systems and appliances have not been tested.
VALUATION:- If you are considering selling your present property INDEPENDENT will be pleased to provide you with a FREE VALUATION.
- COUNCIL TAXA payment made to your local authority in order to pay for local services like schools, libraries, and refuse collection. The amount you pay depends on the value of the property.Read more about council Tax in our glossary page.
- Ask agent
- PARKINGDetails of how and where vehicles can be parked, and any associated costs.Read more about parking in our glossary page.
- Garage,Driveway,Off street
- GARDENA property has access to an outdoor space, which could be private or shared.
- Rear garden,Front garden
- ACCESSIBILITYHow a property has been adapted to meet the needs of vulnerable or disabled individuals.Read more about accessibility in our glossary page.
- Ask agent
Sandwell Avenue, Thornton-Cleveleys, Lancashire, FY5
Add your favourite places to see how long it takes you to get there.
__mins driving to your place
About Independent Estate Agency, Thornton Cleveleys
180 Victoria Road West, Thornton-Cleveleys, FY5 3NE



Your mortgage
Notes
Staying secure when looking for property
Ensure you're up to date with our latest advice on how to avoid fraud or scams when looking for property online.
Visit our security centre to find out moreDisclaimer - Property reference Sandwell6. The information displayed about this property comprises a property advertisement. Rightmove.co.uk makes no warranty as to the accuracy or completeness of the advertisement or any linked or associated information, and Rightmove has no control over the content. This property advertisement does not constitute property particulars. The information is provided and maintained by Independent Estate Agency, Thornton Cleveleys. Please contact the selling agent or developer directly to obtain any information which may be available under the terms of The Energy Performance of Buildings (Certificates and Inspections) (England and Wales) Regulations 2007 or the Home Report if in relation to a residential property in Scotland.
*This is the average speed from the provider with the fastest broadband package available at this postcode. The average speed displayed is based on the download speeds of at least 50% of customers at peak time (8pm to 10pm). Fibre/cable services at the postcode are subject to availability and may differ between properties within a postcode. Speeds can be affected by a range of technical and environmental factors. The speed at the property may be lower than that listed above. You can check the estimated speed and confirm availability to a property prior to purchasing on the broadband provider's website. Providers may increase charges. The information is provided and maintained by Decision Technologies Limited. **This is indicative only and based on a 2-person household with multiple devices and simultaneous usage. Broadband performance is affected by multiple factors including number of occupants and devices, simultaneous usage, router range etc. For more information speak to your broadband provider.
Map data ©OpenStreetMap contributors.



