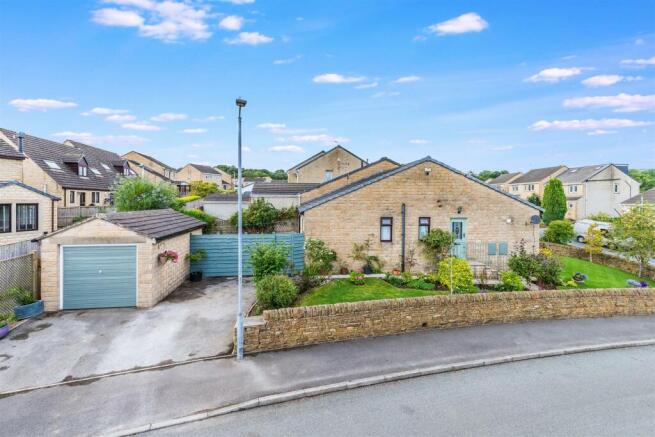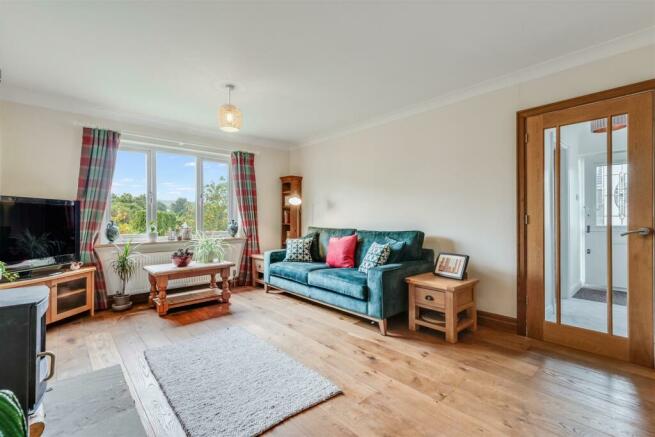
Browsfield Road, Addingham, Ilkley

- PROPERTY TYPE
Semi-Detached Bungalow
- BEDROOMS
2
- BATHROOMS
1
- SIZE
Ask agent
- TENUREDescribes how you own a property. There are different types of tenure - freehold, leasehold, and commonhold.Read more about tenure in our glossary page.
Freehold
Key features
- Stone built semi detached bungalow
- Two Bedrooms
- Generous corner plot
- Envirovent air system
- Potential for a loft conversion
- Detached Garage and generous driveway
- Private Enclosed patio garden
- Landscaped gardens
Description
Entrance Hallway - A composite stable style door opens onto the hallway, there are two useful storage cupboards off the hall. Coving to the ceiling and Envirovent air conditioning system is also sited in the ceiling here.
Access to the part-boarded loft via a fixed ladder. The loft has previously had plans passed under permitted development for a principle bedroom with ensuite shower facilities and a study room.
Cloakroom /Wc - With a WC, washbasin, tiling to the floor and wall areas and a towel rail.
Sitting Room - 6.96m x 3.73m (22'10 x 12'03) - A well proportioned space with an Oak floor and a window to the front elevation. A quality wood-burning stove sitting on a stone hearth. Coving to the ceiling. This room is large enough to be arranged with a sitting area and dining space.
Breakfast Kitchen - 3.58m x 2.67m (11'09 x 8'09) - A fitted Magnet kitchen with a range of wall units, base units and display cabinets. There are coordinating work tops with tiling to the splash areas, breakfast bar and an inset sink and drainer. A range of integral appliances to include an electric double eye level oven, four ring gas hob with an extractor hood over, fridge, freezer and a slimline dishwasher. There is plumbing for a washing machine. A non slip floor covering. A window to the front elevation. Envirovent air conditioning system.
Bedroom One - 3.58m x 3.56m (11'09 x 11'08) - A double room with a window to the rear elevation enjoying a lovely outlook over the enclosed patio garden. A full wall of fitted wardrobes and drawers to include a triple and a double wardrobe and a four drawer set providing excellent storage space.
Ensuite Shower Room - 2.51m x 1.60m (8'03 x 5'03) - Comprising a double walk in shower, vanity basin unit, WC, mirrored cabinet and a further useful vanity cupboard, a vertical radiator, two windows to the side elevation, fully tiled to the wall and floor areas and spotlights to the ceiling. Envirovent air conditioning system.
Bedroom Two - 4.50m x 2.84m (14'09 x 9'04) - With French doors leading directly into an enclosed patio garden.
Outside - The gardens have been landscaped by the current owners to provide a wonderful outdoor space. To the rear of the property there is an enclosed patio garden with Indian stone (Mint fossil) patio, raised beds with spotlights inset. Climbing shrubs to include roses, jasmine and honey suckle. This area is a really lovely sunny space to sit out in privacy.
To the front and side of the property there are lawned gardens with well stocked flower beds bound by a drystone wall.
Garage - 5.51m x 2.51m (18'01 x 8'03) - A tarmacadam driveway leads to the detached garage. The garage has been insulated and provides built in shelving, power points, lights, log store and an up and over style garage door. Additional door leading into the garden.
Please Note - The extent of the property and its boundaries are subject to verification by inspection of the title deeds. The measurements in these particulars are approximate and have been provided for guidance purposes only. The fixtures, fittings and appliances have not been tested and therefore no guarantee can be given that they are in working order. The internal photographs used in these particulars are reproduced for general information and it cannot be inferred that any item is included in the sale.
Addingham - With a rich history, Addingham is a beautiful Dales Village that sits to the west of Ilkley. Nestled on the banks of the River Wharfe and surrounded by open countryside, the village offers an ample range of shops, a post office, dental and doctors’ surgeries, various inns and eateries and a primary school that was rated as ‘outstanding’ by ofsted in 2023. Local bus services to surrounding towns are available from the village Main Street whereas the railway station in Ilkley, just over three miles away provides a regular commuter service to Leeds, Bradford and London.
Council Tax - City of Bradford Metropolitan District Council Tax Band D.
MONEY LAUNDERING, TERRORIST FINANCING AND TRANSFER OF FUNDS REGULATIONS 2017
Money Laundering Regulations (Introduced June 2017). To enable us to comply with the expanded Money Laundering Regulations we are required to obtain identification from prospective buyers once a price and terms have been agreed on a purchase. Please note the property will not be marked as sold subject to contract until the appropriate identification has been provided.
Mobile Signal/Coverage - The mobile signal/coverage in this area can be verified via the following link:
Tenure - We are advised that the property is Freehold.
Brochures
Browsfield Road, Addingham, IlkleyBrochure- COUNCIL TAXA payment made to your local authority in order to pay for local services like schools, libraries, and refuse collection. The amount you pay depends on the value of the property.Read more about council Tax in our glossary page.
- Band: D
- PARKINGDetails of how and where vehicles can be parked, and any associated costs.Read more about parking in our glossary page.
- Yes
- GARDENA property has access to an outdoor space, which could be private or shared.
- Yes
- ACCESSIBILITYHow a property has been adapted to meet the needs of vulnerable or disabled individuals.Read more about accessibility in our glossary page.
- Ask agent
Browsfield Road, Addingham, Ilkley
Add an important place to see how long it'd take to get there from our property listings.
__mins driving to your place
Your mortgage
Notes
Staying secure when looking for property
Ensure you're up to date with our latest advice on how to avoid fraud or scams when looking for property online.
Visit our security centre to find out moreDisclaimer - Property reference 33323582. The information displayed about this property comprises a property advertisement. Rightmove.co.uk makes no warranty as to the accuracy or completeness of the advertisement or any linked or associated information, and Rightmove has no control over the content. This property advertisement does not constitute property particulars. The information is provided and maintained by Tranmer White, Ilkley. Please contact the selling agent or developer directly to obtain any information which may be available under the terms of The Energy Performance of Buildings (Certificates and Inspections) (England and Wales) Regulations 2007 or the Home Report if in relation to a residential property in Scotland.
*This is the average speed from the provider with the fastest broadband package available at this postcode. The average speed displayed is based on the download speeds of at least 50% of customers at peak time (8pm to 10pm). Fibre/cable services at the postcode are subject to availability and may differ between properties within a postcode. Speeds can be affected by a range of technical and environmental factors. The speed at the property may be lower than that listed above. You can check the estimated speed and confirm availability to a property prior to purchasing on the broadband provider's website. Providers may increase charges. The information is provided and maintained by Decision Technologies Limited. **This is indicative only and based on a 2-person household with multiple devices and simultaneous usage. Broadband performance is affected by multiple factors including number of occupants and devices, simultaneous usage, router range etc. For more information speak to your broadband provider.
Map data ©OpenStreetMap contributors.






