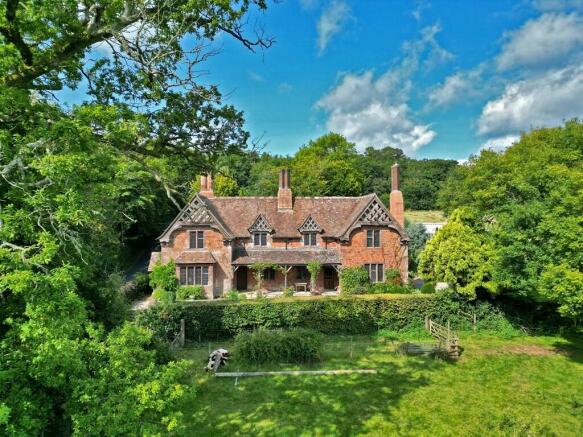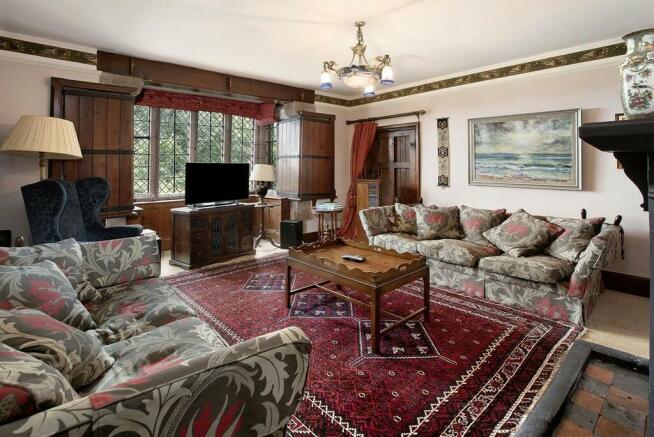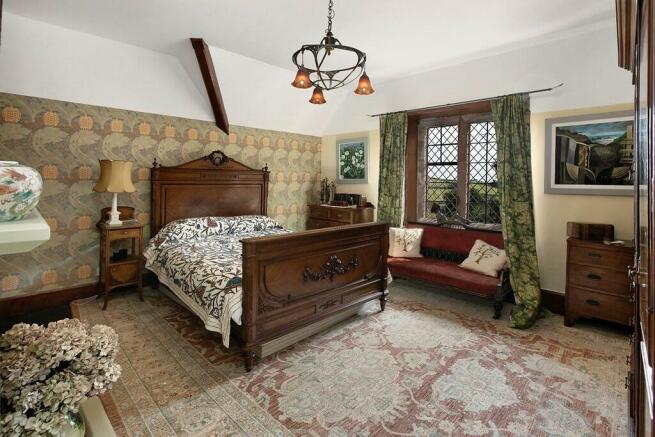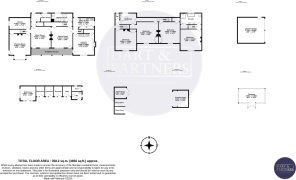
Luscombe Hill, Dawlish

- PROPERTY TYPE
Detached
- BEDROOMS
4
- BATHROOMS
3
- SIZE
3,856 sq ft
358 sq m
- TENUREDescribes how you own a property. There are different types of tenure - freehold, leasehold, and commonhold.Read more about tenure in our glossary page.
Freehold
Key features
- A STUNNING DETACHED, GRADE II LISTED 1863 BUILT PERIOD RESIDENCE
- BEAUTIFUL SEMI RURAL AND YET CONVENIENT POSITION
- MANY OUTSTANDING FEATURES AND WONDERFUL VIEWS
- APPEALING RECEPTIONS, KITCHEN/BREAKFAST ROOM, STUDY, SCULLERY AND SHOWER ROOM
- FOUR FIRST FLOOR BEDROOMS AND TWO STYLISH BATHROOMS
- LARGE MATURE GARDENS AND GROUNDS
- GOOD RANGE OF OUTBUILDINGS AND GLASS ORANGERY
- EXTENSIVE DRIVEWAY PARKING AND A DETACHED DOUBLE GARAGE
Description
DESCRIPTION Oak Cottage is a stunning, Grade II Listed local landmark property, with a rich sense of history and provenance having been built in the Victorian Gothic style in 1863. The property offers a wonderful sense of past grandeur, having originally been part of the Luscombe country estate. The house has picture book external aesthetics with dressed stone elevations, leaded light mullion windows, lattice style timber-work on the gables, steep roof pitches with finials on the ridge and tall chimney stacks. Additionally, to the front of the house there is a beautiful canopied veranda. The charming and spacious accommodation within the house has numerous original features. At ground floor level there are three highly appealing receptions with feature fireplaces, a bespoke farmhouse style kitchen/breakfast room with Aga and there is a vestibule with a cupboard leading off housing the workings of a ground source heat pump. There is also an elegant ground floor shower room with marble tiling. The windows, in particular on the front elevation have wonderful views over the surrounding countryside with views towards the sea, particularly from the upper floor. Three internal staircases serve four very spacious and highly appealing bedrooms. There is a stylish family bathroom with a four-piece suite, having a roll top as well as a second first floor bathroom also having a roll top bath. Oak Cottage is surrounded by wonderful mature gardens and grounds which complement the internal spaces perfectly giving a great sense of inside/outside living. There are sweeping higher and lower lawns providing wonderful spots to contemplate the views and surroundings and more formally set out gardens, being beautifully stocked with many shrubs, trees and specimen plants. There also wooded areas and wildflower gardens, as well as expansive stone built and timber outbuildings and a beautiful Victorian-style orangery. A driveway provides extensive parking for numerous vehicles and there is a detached double garage.
ACCOMODATION Set at the rear of the property there is a large paved entrance courtyard. The panel entrance door, with a mature wisteria above opens to the entrance vestibule, this being an attractive and welcoming space having a flagstone floor, a high vaulted ceiling, high level cupboards and a feature period style entrance bell. A panel door opens to the....
BOILER ROOM Also with a flagstone floor and housing the pressured hot water cylinders, the compressor for the ground source heat pump and an oil fired back up boiler.
An arched doorway opens to…..
INNER LOBBY Also having a Flagstone floor and a panel door opens to a utility cupboard which has plumbing for a washing machine.
A panel inner door opens to the....
DRAWING ROOM A particularly lovely space with a front facing, leaded light, mullion window with shutters taking in good views across nearby and distant countryside and glimpses towards the sea. A latch and panel door opens to the canopied veranda and there is a feature fireplace with a timber surround and mantle over, a stone fender, inset brickwork and an inset grate for an open fire. There is a picture rail and a column style radiator.
A lobby area has one of three sets of stairs rising to the upper floor, there is a feature leaded light panel above the stairs and panel doors to....
SITTING ROOM A beautiful room with period styling, having a front facing leaded light, Mullion window with shutters taking in good views towards nearby and distant countryside and and having paneling beneath. There is a picture rail, and a feature fireplace with an original surround and mantle over, a tiled hearth with stone fender and a large inset grate for an open fire. There are two column radiators and a side facing panel and latch door opens to the outside. A further panel door opens to a good sized-walk in store cupboard.
STUDY With a flagstone floor, a side facing Mullion leaded light window, a picture rail and built in open shelving.
DINING ROOM Another fantastic room and a great entertaining space having a front facing leaded light, Mullion window taking in good views over the surrounding countryside and with glimpses of the sea. There is a feature fireplace with a period surround, a mantle over, a slate hearth and a cast iron and tiled inset. There is a recessed cupboard with a shelf over and column style radiators. A panel and part glazed door opens to the veranda and a panel door opens to a large walk in storage cupboard.
A further lobby area has stairs rising to the first floor and panel doors to....
KITCHEN/BREAKFAST ROOM Another lovely room and an informal entertaining space with a front facing leaded light Mullion window with shutters taking in good views over surrounding countryside and towards the sea. There is a bespoke, hand built kitchen with areas of slate work surface, cupboards and drawers and there is a built in oven and under mounted butler-style double sink unit. There are feature tiled surrounds and an electric Aga. There is underfloor heating as well as a column style radiator and ample space for a breakfast/dining table and chairs. High level display shelf and useful walk in pantry.
SCULLERY/BOOT ROOM A good practical space with a flagstone floor and a side facing, leaded light mullion window overlooking the gardens and grounds. There are a good range of built in shelved cupboards as well as a unit with an area of oak block work surface with an inset a two ring LPG fired gas hob. There are display shelves and a large period style ceramic sink unit with ceramic drainers to either side and further open shelves beneath. There are built in plate racks, a column style radiator and a a panel door opens to the outside at the rear.
REAR LOBBY With a third staircase rising to the upper floor, a column radiator and a panel door to the....
GROUND FLOOR SHOWER ROOM A beautifully and luxuriously appointed space with large marble floor tiles as well as picture rail height marble tiling to the walls. There is a high vaulted ceiling and a walk in open shower area with a period style shower. There is a pedestal wash hand basin and a WC, as well as a marble shelf, a sky light and a leaded light Mullion window. Heated towel rail.
FIRST FLOOR LANDING ONE With exposed floorboards and a side facing stone framed leaded light window having good views across the grounds and towards distant countryside.
BEDROOM ONE A particularly lovely and spacious room with a high ceiling and a front facing leaded light Mullion window having wonderful views across the nearby and distant meadows, taking in the Ashcombe Valley countryside, as well as having views towards parts of Dawlish and out to sea. There is a feature fireplace with a period style surround, a stone fender and a cast iron inset . Exposed floorboards and a column style radiator.
PRINCIPAL BATHROOM A stylish space with exposed floor boards, a high ceiling and a rear facing leaded light Mullion window overlooking the higher grounds and a nearby meadow. There is a period style suite having a roll top, claw feet bath with mixer set and two large wash hand basins with large mirror and wall lights over. A beautiful glazed and lead work style screen conceals a large walk in shower area with ceramic tiling and a period style rainwater style shower head with dual controls. WC and heated towel rail. Feature dado height paneling and double panel doors open to a recessed wardrobe with hanging rails and shelves. Period style light fitment and a low level column style radiator.
SECOND LANDING Having exposed floorboards, a stone framed leaded light window, a column style radiator and panel doors to....
BEDROOM TWO Another delightful room with a high ceiling and a front facing Mullion leaded light window with good views across nearby and distant meadows. There is a feature fire place with a period style surround, a mantle over, a stone fender and a cast iron inset. There is also a recessed cupboard/wardrobe with hanging rail.
FIRST FLOOR WC With a rear facing leaded light window, exposed floorboards, a WC with high cistern and a wall mounted wash hand basin.
SECOND FIRST FLOOR BATHROOM With a rear facing mullion leaded light window, taking in some good views over the rear gardens and the approach lane. Exposed floorboards and dado rail. There is a two piece suite comprising a roll top bath with mixer set and a wall mounted wash hand basin with shaver light above.
WALK IN LINEN CUPBOARD With shelving and a feature corner mounted cabinet.
REAR LANDING With exposed floor boards, two sky lights and doors to.....
BEDROOM THREE Another beautiful and substantial room with a high ceiling, a picture rail and a front facing leaded light mullion window having fantastic views towards nearby and distant countryside. Recessed cupboard and a fireplace with period style surround, stone fender and a cast iron inset. Column style radiator.
BEDROOM FOUR 'Currently in use a Study', another attractive room with a front facing mullion leaded light window, exposed floorboards, a high ceiling and a fireplace with a period style surround, a mantle over, a stone fender and a cast iron inset. Dado rail, built in recessed shelved cupboard, and a further walk-in store cupboard. Column style radiator.
GARDENS GROUNDS AND OUTBUILDINGS Outside set to the rear of the property, immediately behind is the delightful entrance courtyard laid to brick paving. Adjoining the courtyard there is a beautiful period outhouse with dressed stonework, matching the style of the house. The outhouse has seven rooms, there is power and light and these spaces prove excellent external storage. Set at the end of the outhouse there is an outside WC with a butler style sink and hot water.
The Gardens and grounds at Oak Cottage are really something quite special, combining country cottage charm with areas of more formal garden. Immediately in front of the property there is a beautiful terrace laid to stone chippings which was once used to film an episode of Agatha Christie's Miss Marple, with a stone balustrade and steps descend to a pedestrian gate which gives access on to the approach lane. There is a fantastic canopied veranda to the front of the property with feature timber work and a cobbled floor, which combines with the reception spaces to give a great sense of inside/outside living.
The Terrace wraps around to the side of the property, from where steps descend to the beautiful shaped front lawn with borders and areas of bedding well stocked with a wonderful array of shrubs, trees and flowering plants to include a rhododendron, roses and magnolias. To either side of the steps there are shaped Yews and the terrace provides a wonderful spot to contemplate the rural surroundings and the sea views.
A laurel hedge has a feature arch which rises to the upper gardens, which are laid to inter connecting pathways and beautiful areas of formal-style gardens laid to shaped hedging and trees and there is a large Indian sandstone paved Terrace. There are numerous mature shrubs and flowering plants to include roses, a Handkerchief tree, Acers, and Magnolias etc and there is a large raised ornamental garden pond with lilies and water plants.
Adjoining the formal gardens there is an open timber summer house with a high vaulted ceiling and feature timber work providing a wonderful sheltered spot to sit and contemplate the beautiful grounds. Further steps rise to a clematis arch which gives access to the upper lawn, another beautiful sweeping lawn providing another good spot to contemplate the surroundings and sea views from a more elevated perspective. There is an open timber log store with a machine shed beside, a timber framed greenhouse, and a particularly beautiful Victorian style orangery with ceramic floor tiles, underfloor heating and power points. Within the higher grounds there are productive areas of garden laid to cane fruits, soft fruits and sweet peas etc. There are various fruit trees and delightful country cottage style areas of bedding. Throughout the grounds there is an irrigation system fed by a bore hole.
Adjoining the grounds on the eastern boundary there is an area of woodland and meadow which Oak Cottage leases form the Luscombe Estate. This additional areas has mature beach trees, a polytunnel, a hidden composting area and a beautiful Yew walk way. There are various other areas of mature gardens, too expansive to describe in detail.
From Luscombe Hill, a gravel driveway opens to gated access to the extensive gravel parking area set to the rear of the property. Approached form the driveway there is a large timber built garage with twin "up and over" doors, outside lighting and internal power and light with timber panel elevations and a tiled roof with finials on the ridge.
MATERIAL INFORMATION - Subject to legal verification
Freehold
Council Tax Band G
---------------------------------------------------------------------------------
Brochures
Material Informat...(S1) 6 PAGE LANDS...- COUNCIL TAXA payment made to your local authority in order to pay for local services like schools, libraries, and refuse collection. The amount you pay depends on the value of the property.Read more about council Tax in our glossary page.
- Band: G
- PARKINGDetails of how and where vehicles can be parked, and any associated costs.Read more about parking in our glossary page.
- Garage,Off street
- GARDENA property has access to an outdoor space, which could be private or shared.
- Yes
- ACCESSIBILITYHow a property has been adapted to meet the needs of vulnerable or disabled individuals.Read more about accessibility in our glossary page.
- Ask agent
Luscombe Hill, Dawlish
Add your favourite places to see how long it takes you to get there.
__mins driving to your place

Established in 1971 Dart & Partners is a privately owned, independent estate agent, with offices in Teignmouth, Dawlish & Shaldon, Devon, and a London office in the heart of the West End.
Our success is built on professionalism, confidentiality, and discretion, reflected in the high percentage of return business.
We pride ourselves on our reputation and have traded locally for over two generations.
We employ a team of dedicated staff who know their market and their roles inside out, ensuring the best level of service for buyers, sellers, landlords, and tenants.
Here at Dart & Partners, we believe that no other estate agent can offer such personal service with the peace of mind that comes with more than 50 years of experience.
Your mortgage
Notes
Staying secure when looking for property
Ensure you're up to date with our latest advice on how to avoid fraud or scams when looking for property online.
Visit our security centre to find out moreDisclaimer - Property reference 103008005204. The information displayed about this property comprises a property advertisement. Rightmove.co.uk makes no warranty as to the accuracy or completeness of the advertisement or any linked or associated information, and Rightmove has no control over the content. This property advertisement does not constitute property particulars. The information is provided and maintained by Dart & Partners, Dawlish. Please contact the selling agent or developer directly to obtain any information which may be available under the terms of The Energy Performance of Buildings (Certificates and Inspections) (England and Wales) Regulations 2007 or the Home Report if in relation to a residential property in Scotland.
*This is the average speed from the provider with the fastest broadband package available at this postcode. The average speed displayed is based on the download speeds of at least 50% of customers at peak time (8pm to 10pm). Fibre/cable services at the postcode are subject to availability and may differ between properties within a postcode. Speeds can be affected by a range of technical and environmental factors. The speed at the property may be lower than that listed above. You can check the estimated speed and confirm availability to a property prior to purchasing on the broadband provider's website. Providers may increase charges. The information is provided and maintained by Decision Technologies Limited. **This is indicative only and based on a 2-person household with multiple devices and simultaneous usage. Broadband performance is affected by multiple factors including number of occupants and devices, simultaneous usage, router range etc. For more information speak to your broadband provider.
Map data ©OpenStreetMap contributors.





