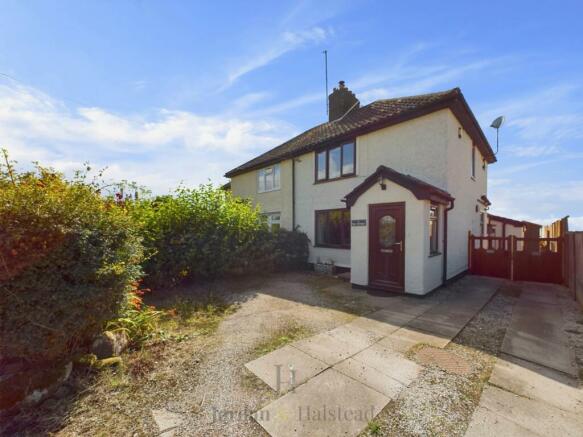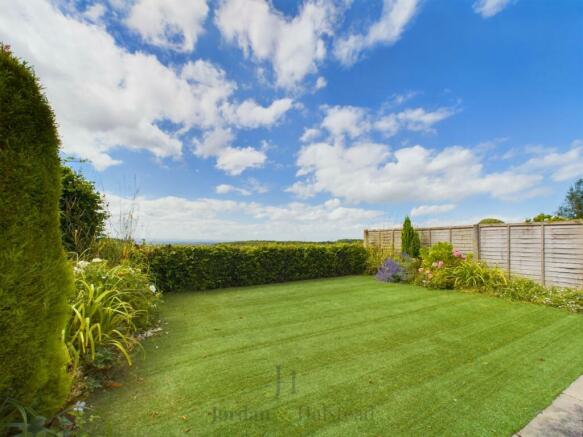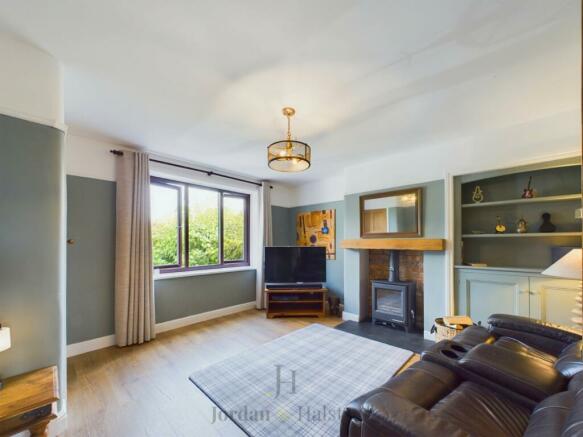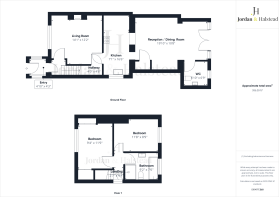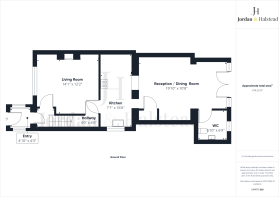
New Pale Road, Kingswood, Frodsham, Cheshire, WA6

- PROPERTY TYPE
Semi-Detached
- BEDROOMS
2
- BATHROOMS
1
- SIZE
Ask agent
- TENUREDescribes how you own a property. There are different types of tenure - freehold, leasehold, and commonhold.Read more about tenure in our glossary page.
Freehold
Key features
- - TWO DOUBLE BEDROOMS
- - PANORAMIC VIEWS
- - RURAL LOCATION
- - VIEWING HIGHLY RECOMMENDED
- - OFF ROAD PARKING
- - ECP GRADE - D
Description
We are pleased to bring to market this stunning Two Bedroom character Semi Detached Cottage which benefits from a recent modernisation project in which the charm of the original cottage now flows beautifully with the modern touches put together by an inspired professional interior designer. The recently upgraded electric heating system comprises of a combination of infrared and ceramic electric heaters, all carefully selected for their efficiency and aesthetics. The property has also had a partial rewire to allow for more electrical access points throughout. All the lighting at the property is now energy efficient LED. All the windows and doors are UPVC double glazed units and are in good working order. The inside of the cottage has been fitted with new flooring throughout.
In brief the property comprises of an entrance porch, two reception rooms, kitchen and downstairs utility with W/C. To the first floor there are two bedrooms and a family bathroom. Externally there is off road parking, with a drive to the side of the property through a wooden gate and gardens rear.
The location of this charming character property benefits from a magnificent setting in which the views of the surrounding hills and farmland are truly inspiring. The local walks, especially those leading directly to Delamere Forest are beautiful and would provide anyone with a sense of peace, being so close to nature. The nearby local bowling green is lovingly maintained and brings a wholesome sense of community to the area. There are village schools in nearby Kingsley and Manley and the house is within catchment for Helsby High School. Frodsham has a wide range of shops and local facilities including a selection of cafes, bars and restaurants. The road, rail and motorway networks allow access to many parts of the Northwest. Regular direct rail services run from Frodsham to Chester, Warrington, Liverpool and Manchester. This truly is a calm and wholesome place to live.
Entrance Porch
The mahogany coloured UPVC door leads into the entrance porch which provides a practical area for utilising. There is a ceramic tiled floor, partially tiled walls and two windows to the side elevations providing lots of natural light.
Entrance Hall
The hallway consists of an attractive oak effect water-resistant laminate floor which flows seamlessly into the front living room via the original cottage oak door. Ulster tartan carpeted stairs leading to the first floor, perfectly complements the home.
Living Room
This stunning room comprises of log burner with wooden beam over, providing heat to this room and others in the property. A bespoke built in storage unit provides plenty of space and has been varnished to compliment the colour of the walls, thus creating a stunning centrepiece for this cosy room. Double glazed window to the front elevation .The water-resistant oak effect laminate flooring flows through from the hallway. You will see three original solid oak doors, one of which gives access to a panty-style cupboard with additional shelving. Additionally, there is an understairs storage cupboard and power points.
Kitchen
Having a range of wall and base units with solid wooden worktops over consisting of a double basin, integrated electric hob and oven with steel backplate and extractor hood. There is an integrated refrigerator and freezer, space and plumbing for a dishwasher and powerpoints. There is a slimline infrared heater, controlled by the smart life app. The newly fitted floor is high-quality and hard-wearing luxury vinyl tiling (LVT). The stone effect of the LVT floor brings a magnificent traditional/modern feel to the kitchen. Double glazed window to the side elevation, open archway into the dining room provide plenty of light into the kitchen whilst providing a wonderful space for open plan living.
Reception/ Dining Room
The rear living space is designed with an entertainment centre with a wall mounted TV point with newly installed electrical access points for convenience, ceramic electric heaters providing enough energy efficient heat during the winter months. Storage cupboard, power points and high-quality woollen carpets. The dining area benefits from double glazed French doors with windows to the rear elevation leading onto the rear patio area provide natural light fantastic views of both the garden and the surrounding area. LVT flooring as the kitchen which also flows through to the utility room. This creates a wonderful sense of space from the kitchen through to this extended part of the original cottage. The hard-wearing aspects of the flooring make this a highly practical area.
Utility/ W/C Room
Benefitting from the recent hard wearing LVT floor, low level WC, wash hand basin with storage cupboard under, complimentary worktop with space and plumbing for washing machine, powerpoints and frosted double glazed window to the rear elevation.
Bedroom One
Double glazed window to the front elevation offering superb views of open farmland, two bespoke fitted wardrobes, newly fitted carpet, powerpoints and a modern infrared heating panel controlled by the Smart Life app for scheduling operation and a remote control for manual operation.
Bedroom Two
This double bedroom is currently used as an office, offering a beautiful and peaceful space in which to live and work. Having double glazed window to the rear elevation with spectacular views of the farmland and hills. Newly fitted carpets, power points and a modern infrared heating panel controlled by the Smart Life app.
Bathroom
White four-piece suite comprising of a wash hand basin in vanity unit with storage, panel bath with chrome mixer tap, back to wall W/C with additional storage, walk-in shower and Modern vinyl flooring. The bathroom lighting has been upgraded to modern LED lighting and an attractive infrared heated mirror with LED lighting surround. Chrome ladder style heated towel rail and frosted double glazed window to the rear elevation.
External
At the front of the property there is a double driveway which will comfortably accommodates up to two cars. To the side of the house is a wooden gate leading to a practical storage area, currently used as a log store. To the rear there is a two-tiered low maintenance garden with a large Indian stone flagged patio area with a practical shed. Steps leading to the top tier where you will find practical artificial grass, surrounded by an established border of plants, shrubs and trees. This home offers breathtaking views of the surrounding area, including Liverpool’s cathedrals in the distance. Septic Tank and Electric heating
- COUNCIL TAXA payment made to your local authority in order to pay for local services like schools, libraries, and refuse collection. The amount you pay depends on the value of the property.Read more about council Tax in our glossary page.
- Band: D
- PARKINGDetails of how and where vehicles can be parked, and any associated costs.Read more about parking in our glossary page.
- Yes
- GARDENA property has access to an outdoor space, which could be private or shared.
- Yes
- ACCESSIBILITYHow a property has been adapted to meet the needs of vulnerable or disabled individuals.Read more about accessibility in our glossary page.
- Ask agent
New Pale Road, Kingswood, Frodsham, Cheshire, WA6
Add an important place to see how long it'd take to get there from our property listings.
__mins driving to your place
Get an instant, personalised result:
- Show sellers you’re serious
- Secure viewings faster with agents
- No impact on your credit score
Your mortgage
Notes
Staying secure when looking for property
Ensure you're up to date with our latest advice on how to avoid fraud or scams when looking for property online.
Visit our security centre to find out moreDisclaimer - Property reference JHF240222. The information displayed about this property comprises a property advertisement. Rightmove.co.uk makes no warranty as to the accuracy or completeness of the advertisement or any linked or associated information, and Rightmove has no control over the content. This property advertisement does not constitute property particulars. The information is provided and maintained by Jordan & Halstead, Frodsham. Please contact the selling agent or developer directly to obtain any information which may be available under the terms of The Energy Performance of Buildings (Certificates and Inspections) (England and Wales) Regulations 2007 or the Home Report if in relation to a residential property in Scotland.
*This is the average speed from the provider with the fastest broadband package available at this postcode. The average speed displayed is based on the download speeds of at least 50% of customers at peak time (8pm to 10pm). Fibre/cable services at the postcode are subject to availability and may differ between properties within a postcode. Speeds can be affected by a range of technical and environmental factors. The speed at the property may be lower than that listed above. You can check the estimated speed and confirm availability to a property prior to purchasing on the broadband provider's website. Providers may increase charges. The information is provided and maintained by Decision Technologies Limited. **This is indicative only and based on a 2-person household with multiple devices and simultaneous usage. Broadband performance is affected by multiple factors including number of occupants and devices, simultaneous usage, router range etc. For more information speak to your broadband provider.
Map data ©OpenStreetMap contributors.
