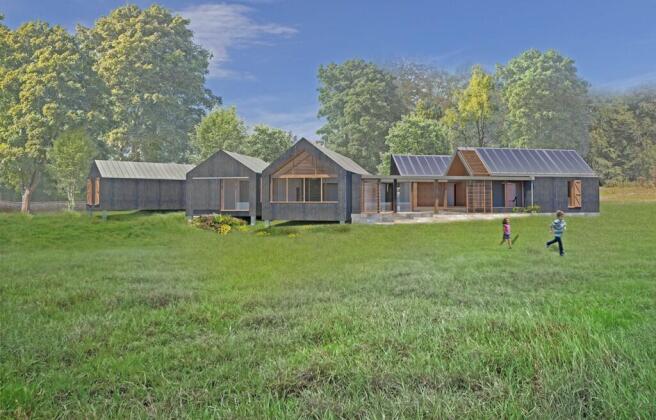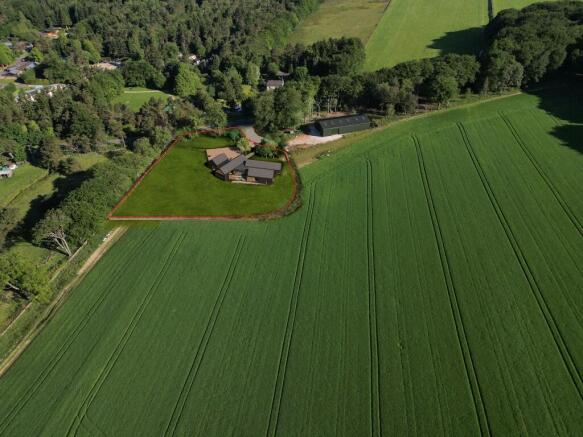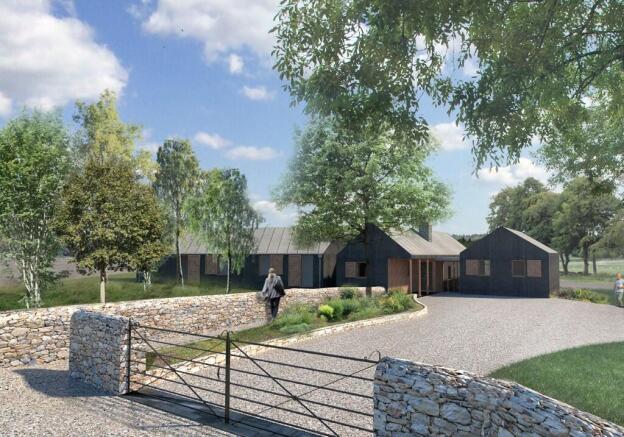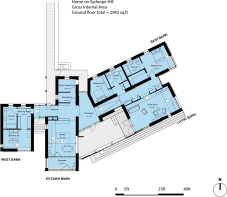Sydnope Hill, Matlock, Derbyshire, DE4
- PROPERTY TYPE
Residential Development
- BEDROOMS
3
- BATHROOMS
3
- SIZE
2,942 sq ft
273 sq m
Key features
- Excellent building plot
- Full planning consent
- Planning for ultra modern house
- Wonderful countryside setting
Description
. is truly outstanding or innovative, reflecting the highest standards in architecture, and would help to raise standards of design more generally in rural areas, and would significantly enhance its immediate setting, and be sensitive to the defining characteristics of the local area.
A copy of the design and access statement together with plans can be obtained from Northeast Derbyshire planning Authority or from Caudwell and Company.
The design of the buildings is intended to replicate agricultural barns which will be super-insulated and offer flexible, interlinking accommodation over a single storey. The cladding of the barns will be created by the ancient Japanese technique of Shou-Sugi-Ban which means 'charring wood' and which acts as a good fire retardant and maintains the same dark colour without the need for much maintenance.
The property will be built within gardens and grounds of approximately 1.14 acres and will have a Haha to two sides thus creating a seamless link with the surrounding countryside. Further land may be available by separate negotiation as our clients owns the remaining 22.4 acres of land together with a substantial agricultural building. There is also the opportunity to acquire a fishing pond, land and newly built fishing hut by separate negotiation.
Public rights of way, wayleaves and easements.
The property is sold subject to all rights of way, wayleaves and easements. There are no public footpaths across the property.
Local authority: Northeast Derbyshire.
Plans and boundaries.
The plans and boundaries have been supplied by the vendor's architect and are believed to be correct although accuracy is not guaranteed. All CGI's, illustrations and measurements with these details are not to scale and for identification purposes only. Interested parties are advised to make their own enquiries with regard to planning.
Directions
From the A6 at Darley Dale, take the B5057, Chesterfield Road in the direction of Chesterfield, follow the road up Sydnope Hill after 2 miles or so, just after Darwin Forest on the left hand side, the site will be found on the right hand side.
Viewing
Strictly by appointment with Edward Caudwell, Caudwell and Co.
Sydnope Hill, Matlock, Derbyshire, DE4
NEAREST STATIONS
Distances are straight line measurements from the centre of the postcode- Matlock Station3.1 miles
- Matlock Bath Station4.2 miles
- Cromford Station4.8 miles
Notes
Disclaimer - Property reference sydnopehillplot. The information displayed about this property comprises a property advertisement. Rightmove.co.uk makes no warranty as to the accuracy or completeness of the advertisement or any linked or associated information, and Rightmove has no control over the content. This property advertisement does not constitute property particulars. The information is provided and maintained by Caudwell & Co, Matlock. Please contact the selling agent or developer directly to obtain any information which may be available under the terms of The Energy Performance of Buildings (Certificates and Inspections) (England and Wales) Regulations 2007 or the Home Report if in relation to a residential property in Scotland.
Map data ©OpenStreetMap contributors.






