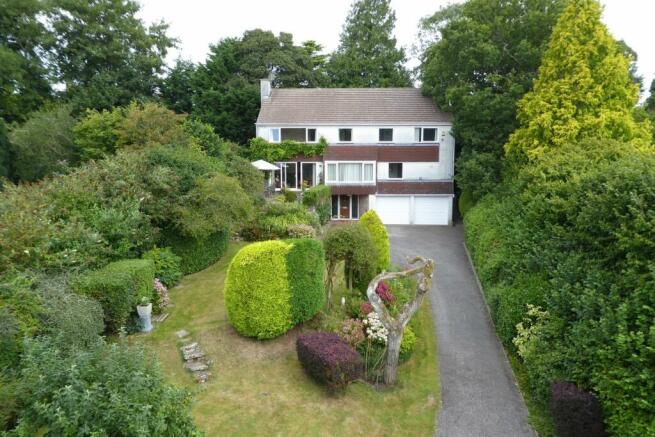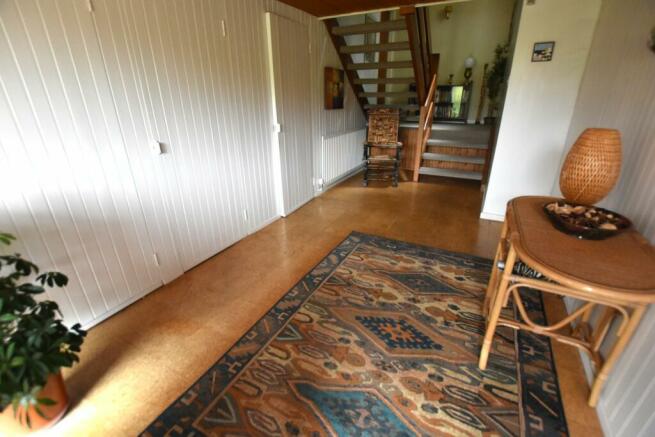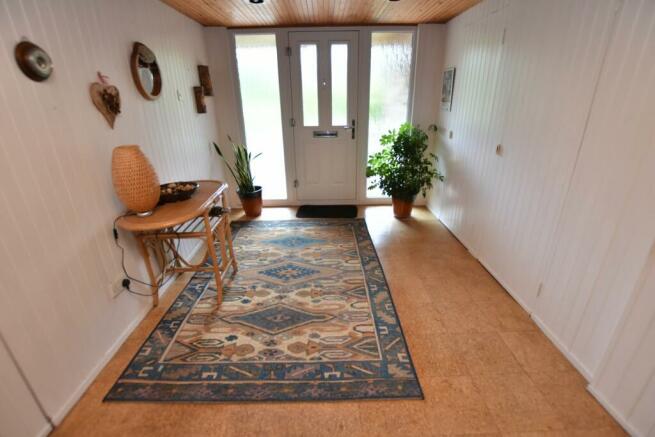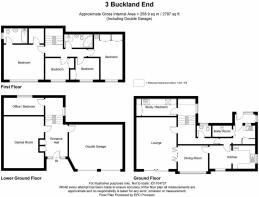
Bucklands End, Nailsea, BS48

- PROPERTY TYPE
Detached
- BEDROOMS
5
- BATHROOMS
2
- SIZE
Ask agent
- TENUREDescribes how you own a property. There are different types of tenure - freehold, leasehold, and commonhold.Read more about tenure in our glossary page.
Freehold
Description
Seahawk was so named by the property's first owner, a naval man, when it was built in 1976. Purchased by the current owners some 10 years later, the property has proven to be a much loved family home for nearly forty years. Located in, arguably, one of Nailsea's finest and highly regarded private Cul de Sacs, overlooking Backwell Lake, this unique split level residence is arranged over three floors. Approached through the magnificent South facing gardens, the accommodation is arranged as so; On Entry level, Reception Hall, Games Room and Double Garage. Intermediate level is where the Office is located and the First Floor boasts the Sitting room, Dining room, Kitchen/Breakfast Room, Utility Room and Cloakroom. Bedroom 5/Study is located on the next intermediate landing whilst the remaining four Bedrooms and Family Bathroom are located on the top floor. The extensive and beautifully maintained grounds are well stocked with an assortment of mature plants.
Location: Situated on the boundary of Nailsea and Backwell, Seahawk proves a most convenient position for the commuter. Positioned some 8 miles or so to the southwest of the city, the location allows excellent transport links with the motorway network accessible at either Junction 20 or 21 of the M5, Bristol International Airport (5.5 miles), Festival Way Cycle Path and most notably Nailsea/Backwell station (within 0.8 mile) providing links to Bristol Temple Meads and London Paddington. Nailsea itself was an industrial centre based on coal mining in the 16th century and glass manufacture from 1788, which have now been replaced by service industries. The well populated town centre includes two major supermarkets, post office, coffee shops and a leisure centre to name but a few. Those who seek country pursuits such as walking, riding, wildlife and the enjoyment of local beauty spots will not be disappointed. The area is also well served for schooling in both the state and private sectors.
Reception Hall
22' 4" x 8' 7" (6.81m x 2.62m)
A large open space entered via a composite glazed door with matching glazed panels to either side. Open tread staircase rising to intermediate and first floor landings. Useful storage cupboard. radiator. Doors to integral Double Garage and Games Room.
Games Room
19' 7" x 15' 4" (5.97m x 4.67m)
Located on entry level this provides the perfect space for any number family activities or hobbies.
Integral Double Garage
A particularly large Garage with two up and over doors to the front and pedestrian door to the Reception Hall. Power connected.
Intermediate Landing 1
Open tread staircase to First Floor Landing. UPVC double glazed window to side aspect. Door to Office/Bedroom 5.
Office/Bedroom 5
15' 3" x 6' 5" (4.65m x 1.96m)
Radiator. UPVC double glazed window to rear.
First Floor Landing
Spacious and airy with UPVC double glazed window to side. Radiator. Glazed door to Sitting Room, doors to Cloakroom and Kitchen and Utility Room. Stairs to Intermediate and Second Floor Landing.
Sitting Room
20' 3" x 15' 2" (6.17m x 4.62m)
This fine room enjoys glorious views over the delightful Southern aspect with UPVC double glazed doors opening onto a paved patio. Feature fireplace with coal effect gas fire, two radiators and UPVC double glazed window to side. Double folding doors to Dining Room.
Dining Room
11' 8" x 11' 0" (3.56m x 3.35m)
Radiator. Glorious UPVC double glazed picture window to South aspect with views.
Kitchen/Breakfast Room
17' 10" x 8' 11" (5.44m x 2.72m)
Fitted with a range of wall and base units with square edge work surfaces over. Inset one and a half bowl sink and drainer with mixer tap and tiled splashbacks. Built in eye level electric double oven with gas hob and extractor over. Space for upright fridge/freezer. Vinyl flooring. UPVC double glazed window to side. Door to hallway.
Cloakroom
5' 6" x 4' 2" (1.68m x 1.27m)
Fitted with a white suite comprising; Low level W.C. and vanity unit with inset basin. Radiator and tiled floor. UPVC double glazed window to rear.
Utility Room
8' 5" x 7' 7" (2.57m x 2.31m)
Fitted with a range of wall and base units with stainless steel sink and drainer over. Spaces for washing machine and tumble dryer. Large walk in cupboard plus boiler room with wall mounted boiler and radiator. Vinyl flooring. Door to back porch.
Intermediate Landing 2
UPVC double glazed window to side. Open tread stairs to second floor. Door to Office.
Office
13' 4" x 4' 7" (4.06m x 1.40m)
Radiator and UPVC double glazed window to side.
Second Floor Landing
Loft access with ladders. Doors to all Bedrooms and Family Bathroom.
Principle Bedroom
15' 3" x 13' 3" (4.65m x 4.04m)
A glorious dual aspect suite with a large UPVC double glazed picture window to the South aspect and a further UPVC double glazed window to the West. Radiator. Doors to En Suite Bathroom and Walk In Wardrobe.
En Suite Bathroom
9' 0" x 5' 10" (2.74m x 1.78m)
Fitted with a suite comprising; panelled bath with electric shower over, vanity unit with inset basin and low level W.C. Radiator and strip light with shaver points. UPVC double glazed window to side.
Walk in wardrobe
5' 10" x 5' 10" (1.78m x 1.78m)
Bedroom 2
14' 8" x 11' 4" (4.47m x 3.45m)
A range of built in wardrobes and fitted wash basin. Radiator. Dual aspect UPVC double glazed windows to front and side.
Bedroom 3
9' 0" x 8' 1" (2.74m x 2.46m)
Built in wardrobe. Radiator. UPVC double glazed window to front.
Bedroom 4
8' 11" x 8' 2" (2.72m x 2.49m)
Built in wardrobe. Radiator. UPVC double glazed window to front.
Family bathroom
10' 6" x 5' 0" (3.20m x 1.52m)
Fitted with a four piece suite comprising corner bath, shower cubicle with electric shower, pedestal wash hand basin and low level W.C. Radiator. UPVC double glazed window to rear.
Rear Gardens
A balustraded decked seating area leads to paved patios and pathways to both sides of property. There are several mature shrubs and bushes and a secure gate which opens on to the bridle path. Greenhouse and garden shed.
Impressive Frontage
The impressive frontage frames the property beautifully with it well tended lawns and abundant mature plants. The driveway meanders between the lawns and culminates in a spacious parking and turning area. There is a raised patio accessible from the Sitting Room that edged with colourful, well planted borders.
Advice from a land agent is that, building a new home in the front is a possibility.
Tenure & Council Tax Band
Tenure: Freehold
Council Tax Band: G
Brochures
Brochure 1Brochure 2Brochure 3- COUNCIL TAXA payment made to your local authority in order to pay for local services like schools, libraries, and refuse collection. The amount you pay depends on the value of the property.Read more about council Tax in our glossary page.
- Band: G
- PARKINGDetails of how and where vehicles can be parked, and any associated costs.Read more about parking in our glossary page.
- Yes
- GARDENA property has access to an outdoor space, which could be private or shared.
- Yes
- ACCESSIBILITYHow a property has been adapted to meet the needs of vulnerable or disabled individuals.Read more about accessibility in our glossary page.
- Ask agent
Energy performance certificate - ask agent
Bucklands End, Nailsea, BS48
Add your favourite places to see how long it takes you to get there.
__mins driving to your place
Hunter Leahy has been successfully selling properties in Nailsea, Backwell, Wraxall and surrounding areas since opening in 1999. We offer a comprehensive range of services including free valuations, probate valuations, lettings, management, investment and mortgage advice. For over a decade we have been the most successful selling estate agency in the area and our staff are very passionate, motivated and competent. We offer free valuations and have over 95 years combined experience within our industry. We have a dedicated marketing department who implement all the latest technology plus a sales progression department to ensure a stress free and smooth transaction.
BRITISH PROPERTY AWARDS GOLD WINNERS 2022 BS48-49Hunter Leahy are delighted to have won The British Property award for Bristol (BS48-49).
According to the independently judged Awards providers Hunter Leahy performed outstandingly throughout the extensive judging period, which focused on customer service levels. In addition Hunter Leahy have now been shortlisted for a number of National awards which will be announced later in the year.
Hunter Leahy's ValuesA word from Mark Hunter.
I set up my independent brand of agency 23 years ago in the belief that I could build a better team than my competitors. I also felt strongly that I would offer something much better to customers than working for someone else - so much so I left a very safe position to go it alone! 23 years on with a super strong team and despite a few more grey hairs, I am still as excited about getting better every day.
We have big ideas and ambitions as estate agents, but we always implement them locally. Our local communities are important to us. Who we buy our services from, where we recruit from, and who we fundraise for or sponsor are carefully selected. We aim to act locally and give back to our local communities.
We're about an engaging and highly user-friendly website for customers. Our properties feature floorplans, video tours, numerous high-resolution photographs, and area guides, plus it adapts to whatever device you are using. Customers can now share their properties direct on social media, become inspired by our gallery ideas, and save their favourite properties.
Our stunning high street branch with its eye-catching design is created to provide a better service and a more intimate one-to-one experience for customers and clients. Our advanced technology allows us to market your property 24/7.
Do you want to be part of a brand you believe in, a team you love working with, and a company that values you? We expect the highest standards of service and the highest standards of performance for our customers but boy do we relish making Hunter Leahy a Great Place to Work and do business! Mark is personally involved in every recruitment decision as we know it's our people that make Hunter Leahy a better agent than anyone else.
We know our brand is our people. Our people make us better than any other agent. Today we're a seven-strong team and we're all about being friendly but fiercely efficient. Find out more about our teams and who you will be doing business with on the Our Team page.
I despise mediocrity and the two things that make me tick are building a brilliant company that people are proud to work for and a brand that customers keep doing business with and shout about to their friends.
We work tirelessly for our customers, never forgetting who we are working for. We take pride in our professional approach and exceptional service and our business thrives off repeat clients and recommendations. Read what other customers say about Hunter Leahy.
Your mortgage
Notes
Staying secure when looking for property
Ensure you're up to date with our latest advice on how to avoid fraud or scams when looking for property online.
Visit our security centre to find out moreDisclaimer - Property reference 27979110. The information displayed about this property comprises a property advertisement. Rightmove.co.uk makes no warranty as to the accuracy or completeness of the advertisement or any linked or associated information, and Rightmove has no control over the content. This property advertisement does not constitute property particulars. The information is provided and maintained by Hunter Leahy, Nailsea. Please contact the selling agent or developer directly to obtain any information which may be available under the terms of The Energy Performance of Buildings (Certificates and Inspections) (England and Wales) Regulations 2007 or the Home Report if in relation to a residential property in Scotland.
*This is the average speed from the provider with the fastest broadband package available at this postcode. The average speed displayed is based on the download speeds of at least 50% of customers at peak time (8pm to 10pm). Fibre/cable services at the postcode are subject to availability and may differ between properties within a postcode. Speeds can be affected by a range of technical and environmental factors. The speed at the property may be lower than that listed above. You can check the estimated speed and confirm availability to a property prior to purchasing on the broadband provider's website. Providers may increase charges. The information is provided and maintained by Decision Technologies Limited. **This is indicative only and based on a 2-person household with multiple devices and simultaneous usage. Broadband performance is affected by multiple factors including number of occupants and devices, simultaneous usage, router range etc. For more information speak to your broadband provider.
Map data ©OpenStreetMap contributors.





