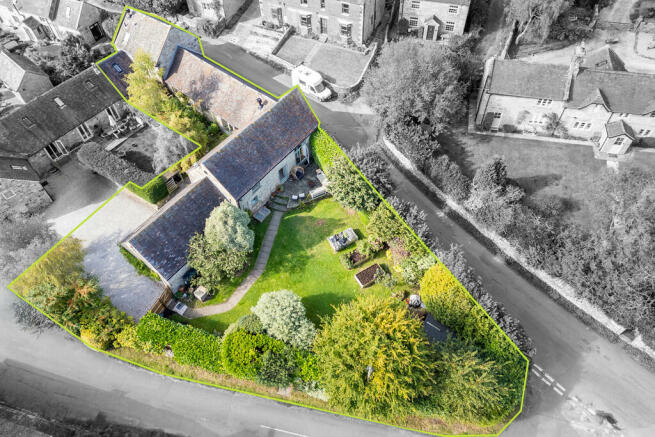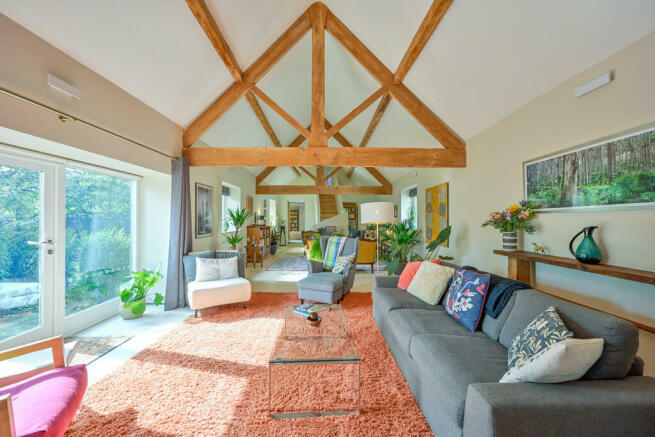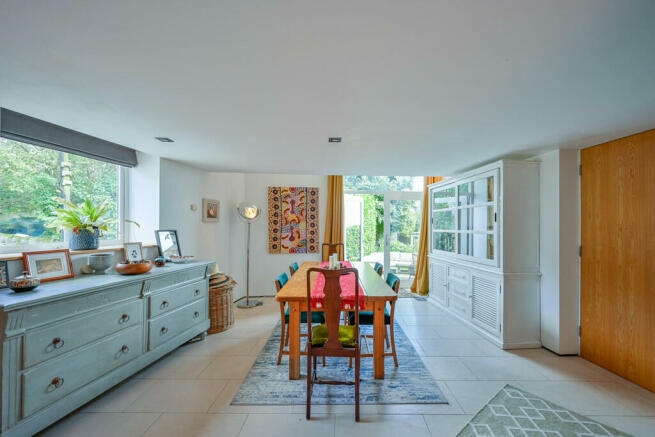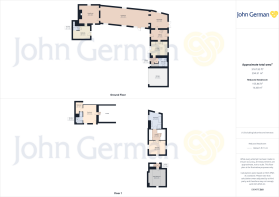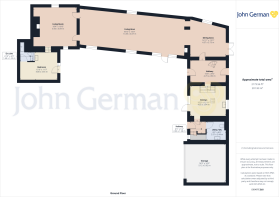
Stanton, Ashbourne

- PROPERTY TYPE
Barn Conversion
- BEDROOMS
4
- BATHROOMS
4
- SIZE
3,167 sq ft
294 sq m
- TENUREDescribes how you own a property. There are different types of tenure - freehold, leasehold, and commonhold.Read more about tenure in our glossary page.
Freehold
Key features
- Stylish architect design
- Contemporary interior detail
- Flexible accommodation
- Rural village setting
- Access to country walks
- Period character retained
- What3words: boot.fits.scrapped
- EPC rating D. Council tax band G.
- 3167 sq ft gross
- 360 Virtual Tour Available
Description
A double glazed entrance door leads into a light reception hall having a spiral staircase to a galleried landing above, feature exposed nature stonework and a glazed door to the rear garden. The ground floor main accommodation is tiled with underfloor heating.
To the right, a wide doorway opens into the breakfast kitchen which is presented with contemporary style having attractive base and wall units in contrasting finishes surmounted by quartz worktops and upstands, double bowl stainless steel sink and mixer tap, Gorenji touch control electric fan oven and microwave, peninsula unit and breakfast bar with oak feature inlay having Siemens ceramic hob with extractor hood over, appliance spaces with plumbing for a dishwasher. A glazed door and picture window to the front opens to a pleasant patio.
Off the rear of the kitchen is a hallway to the utility room and stairs off to the first floor study/bedroom and an external door leading out to the front.
There is a ground floor utility room/cloaks having worktop with appliance space, inset stainless steel sink with mixer tap, plumbing for a washing machine, additional storage, low level WC and oil fired boiler.
At the centre of the home is a fabulous open plan living space with two wonderful, exposed king post roof trusses to the vaulted ceilings, architectural room dividers with an inset contemporary wood burner separating the dining and living areas. The dining area has a double glazed French door opening into the garden whilst at the far end of the living space, there is a staircase leading off with a snug area below. A French door also leads from the living area to the front patio.
Off this living space is a further sitting room having fireplace recess with wood burner on tiled hearth and dual aspect windows. This being a cosy retreat for winter months or by combining with the adjacent bedroom, would make a perfect annex for a dependant relative or spacious work from home study area. This has a useful base cupboard with sink and hot plate, together with an en suite shower room and a glazed door leading out to the front providing an independent access.
The stairs from the living area rise to the master bedroom suite comprising a character double bedroom with vaulted ceiling and glazed door to an exterior stone staircase. The bedroom has a walk in wardrobe/dressing room lit by a Velux roof light and an en suite with tiled shower, glazed screening, wash hand basin, bidet, WC, heated towel rail and Velux window.
From the main reception hall, a spiral staircase rises to a first floor gallery style landing with oak flooring, exposed stonework to walls and purlins, a Velux window and wrought iron balustrade. This area serves a double bedroom with exposed purlins and an adjacent luxury bathroom having a tiled floor with vaulted ceiling and exposed purlins, a free standing roll edge bath with mixer tap and shower, separate shower enclosure with drench style head, wall hung vanity with double inset wash hand basins and a WC. There is a heated towel rail and useful built in storage space, together with an illuminated mirror.
The barn is located in the centre of the village, accessed via a shared drive to ample parking space and manoeuvring area with a double garage having a Horman electric roller door, power point and lights.
To the front of the property is an attractive stone paved area, pathways and patios and a useful timber outside store. Access to the side of the property via a gateway leads to an attractive enclosed garden with stone patio area and pathways, flanked by lawns with raised vegetable planters and further patio with summer house secreted in the corner, forming an excellent BBQ and entertaining area. The whole garden is enclosed by mature planting. There is also a shed, numerous outside lights, water tap and oil storage tank.
To view this property, please contact John German Ashbourne office.
Tenure: Freehold (purchasers are advised to satisfy themselves as to the tenure via their legal representative).
Please note: It is quite common for some properties to have a Ring doorbell and internal recording devices.
Property construction: Standard
Parking: Drive & double garage
Electricity supply: Mains
Water supply: Mains
Sewerage: Septic tank treatment system shared with the adjoining barn
Heating: Oil
(Purchasers are advised to satisfy themselves as to their suitability).
Broadband type: See Ofcom link for speed:
Mobile signal/coverage: See Ofcom link
Local Authority/Tax Band: East Staffordshire Borough Council / Tax Band G
Useful Websites:
Our Ref: JGA/21082024
The property information provided by John German Estate Agents Ltd is based on enquiries made of the vendor and from information available in the public domain. If there is any point on which you require further clarification, please contact the office and we will be pleased to check the information for you, particularly if contemplating travelling some distance to view the property. Please note if your enquiry is of a legal or structural nature, we advise you to seek advice from a qualified professional in their relevant field.
Brochures
Brochure- COUNCIL TAXA payment made to your local authority in order to pay for local services like schools, libraries, and refuse collection. The amount you pay depends on the value of the property.Read more about council Tax in our glossary page.
- Band: G
- PARKINGDetails of how and where vehicles can be parked, and any associated costs.Read more about parking in our glossary page.
- Garage,Off street
- GARDENA property has access to an outdoor space, which could be private or shared.
- Yes
- ACCESSIBILITYHow a property has been adapted to meet the needs of vulnerable or disabled individuals.Read more about accessibility in our glossary page.
- Ask agent
Stanton, Ashbourne
Add your favourite places to see how long it takes you to get there.
__mins driving to your place



Ever since John German opened for business back in 1840, thousands of homeowners have trusted us to help sell or let their properties. Such a task isn't taken lightly, we make it a priority to ensure each and every one of our customers gets all the support they need throughout the whole moving process.
Determination is exactly what makes a move happen, the John German staff have this by the bucket load. There isn't a better feeling for us than handing keys over on moving day.
Although we are a friendly bunch, this doesn't stop us from being professional; we have very high standards at John German. We are long term members of NAEA & ARLA Propertymark, as well as The Royal Institution of Chartered Surveyors (RICS). This puts us at the forefront of industry developments and ensures we adhere to a nationally recognised code of practice and professional conduct.
With this in mind, you can be confident you are dealing with an estate agent who will act in your best interests at all times.
Combining this with our extensive knowledge of the Midlands property market, we are one of the most trusted sales and lettings agents in the region.
Get in touch to find out more!
Your mortgage
Notes
Staying secure when looking for property
Ensure you're up to date with our latest advice on how to avoid fraud or scams when looking for property online.
Visit our security centre to find out moreDisclaimer - Property reference 100953099524. The information displayed about this property comprises a property advertisement. Rightmove.co.uk makes no warranty as to the accuracy or completeness of the advertisement or any linked or associated information, and Rightmove has no control over the content. This property advertisement does not constitute property particulars. The information is provided and maintained by John German, Ashbourne. Please contact the selling agent or developer directly to obtain any information which may be available under the terms of The Energy Performance of Buildings (Certificates and Inspections) (England and Wales) Regulations 2007 or the Home Report if in relation to a residential property in Scotland.
*This is the average speed from the provider with the fastest broadband package available at this postcode. The average speed displayed is based on the download speeds of at least 50% of customers at peak time (8pm to 10pm). Fibre/cable services at the postcode are subject to availability and may differ between properties within a postcode. Speeds can be affected by a range of technical and environmental factors. The speed at the property may be lower than that listed above. You can check the estimated speed and confirm availability to a property prior to purchasing on the broadband provider's website. Providers may increase charges. The information is provided and maintained by Decision Technologies Limited. **This is indicative only and based on a 2-person household with multiple devices and simultaneous usage. Broadband performance is affected by multiple factors including number of occupants and devices, simultaneous usage, router range etc. For more information speak to your broadband provider.
Map data ©OpenStreetMap contributors.
