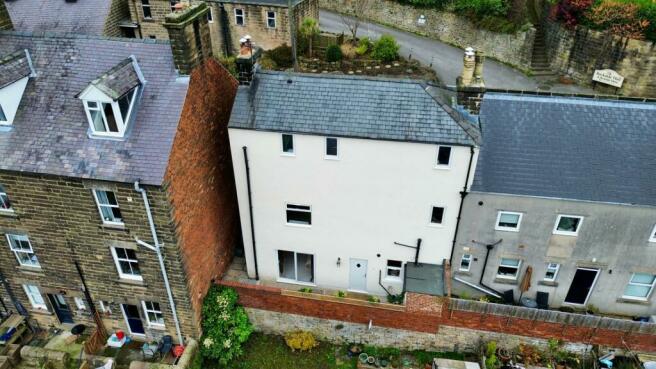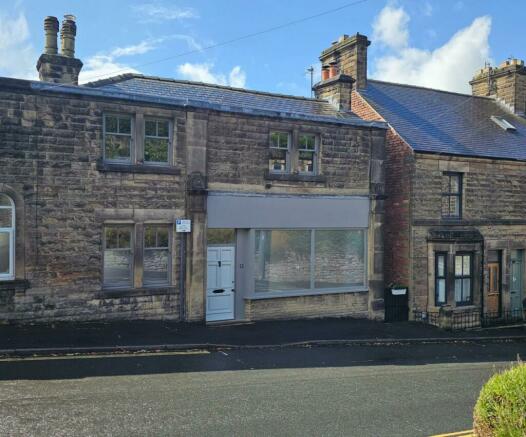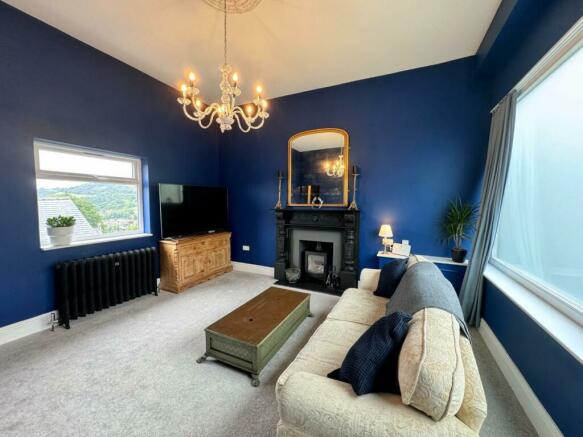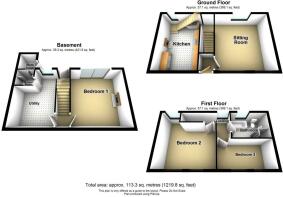
Wellington Street, Matlock

- PROPERTY TYPE
Semi-Detached
- BEDROOMS
3
- BATHROOMS
2
- SIZE
Ask agent
- TENUREDescribes how you own a property. There are different types of tenure - freehold, leasehold, and commonhold.Read more about tenure in our glossary page.
Freehold
Key features
- Three Double Bedrooms
- Stunning Countryside Views
- Lots of Character and Original Features
- New Windows and Doors Throughout
- Sought After Location
- Potential for Self Contained Annex
- No Upward Chain
- Viewing Highly Recommended
Description
Location - This home is conveniently placed around a mile from the town's central facilities and handy for respected primary schools and a number of the town's more interesting pubs which offer fine fayre and real ales. The delights of the surrounding Derbyshire Dales and Peak District countryside is close at hand, whilst good road communications lead to the neighbouring townships of Bakewell, Chesterfield and Alfreton, the cities of Sheffield, Derby and Nottingham each lying within daily commuting distance. The railway station giving good access to the north and south is conveniently located in the centre of Matlock, a 10/15 minute walk from this home. This home enjoys an elevated position with superb far-reaching views over the town and towards Riber Castle.
Ground Floor - Accessing the property from the front, a solid hardwood door opens into the
Porch - 1.11 x 1.00 (3'7" x 3'3") - With decorative granite flooring and space for shoes and hanging coats. A part glazed hardwood door opens into the
Living Room - 4.38 x 4.18 (14'4" x 13'8") - A light and welcoming space. This room boasts plenty of character with high ceilings, a beautiful ceiling rose and a substantial fireplace housing the woodburning stove set on a slate hearth. To the front aspect is a large frosted triple glazed window and to the rear aspect is a uPVC double glazed window with far reaching views of the surrounding countryside.
Kitchen - 4.26 x 3.08 (13'11" x 10'1") - Another light room with sash wooden double glazed windows to the front and rear aspect and exposed flooring. This contemporary kitchen is fitted with a range of wall, base and drawer units with granite worktop over and matching upstands. Integrated appliances include an electric induction hob with extractor hood over and an integral sink with a stylish matte black faucet and granite worktop over.
First Floor - Stairs from the kitchen lead up to the first floor landing where Oak doors lead off to bedrooms two & three and the bathroom. A uPVC window to the rear aspect provides a pleasant outlook of the surrounding countryside and views of Riber Castle
Bedroom Two - 3.82 x 3.55 (12'6" x 11'7") - A light and spacious double bedroom with a large double glazed sash window to the front and a uPVC window to the rear, again with rooftop views of Matlock and the surrounding countryside. The focal point to the room being a beautiful cast iron fireplace with a granite hearth.
Bedroom Three - 4.03 x 1.99 (13'2" x 6'6") - Another double bedroom with large double glazed sash windows to the front aspect.
Bathroom - 2.81 x 2.14 (9'2" x 7'0") - With engineered Oak flooring. This contemporary bathroom is fitted with a four piece suite comprising dual flush WC, a wall-hung wash hand basin with mixer tap, panelled bath and a tiled shower enclosure with thermostatic shower fitting over. An obscured uPVC window to the rear aspect maintains privacy while allowing natural light to filter into the room.
Lower Ground Floor - Stairs from the ground floor lead down to the lower ground floor where doors lead to a utility room and bedroom one. This space has the potential to be made into a self contained annex or Airbnb.
Bedroom One - 4.16 x 4.00 (13'7" x 13'1") - A welcoming and spacious double room with exposed ceiling timbers and an open fireplace housing a woodburning stove set on a granite hearth. uPVC patio doors open out onto a paved terrace making a pleasant spot for a morning coffee.
Utility - 2.93 x 2.23 (9'7" x 7'3") - A great addition to the property providing ample space for household appliances, washing machine and dryer along with providing space for an office. With tiled granite flooring and uPVC window to the rear aspect. The Worcester combination boiler is also housed here. A part glazed uPVC door provides access to the rear pathway and outbuilding.
Shower Room - 1.46 x 1.42 (4'9" x 4'7") - With a continuation of the tiled granite flooring. A modern bathroom fitted with a three piece suite comprising dual flush WC, pedestal wash hand basin and tiled shower enclosure with thermostatic shower fitting over. The room is lit by ceiling spotlights and there is a chrome heated towel rail.
Outside - To the side of the property is access from the wrought iron gate which leads round to the terrace. The small outbuilding can also be accessed from here which has power and light. Whilst there is no designated parking with the property, there is plenty of on street parking at the front.
Council Tax Information - We are informed by Derbyshire Dales District Council that this home falls within Council Tax Band B which is currently £1730 per annum.
Directional Notes - Leaving Matlock Crown Square via Bank Road, follow the road up the hill and around the sharp right hand bend into Wellington Street. The property can be found on the right hand side as identified by our for sale board.
Brochures
Wellington Street, Matlock- COUNCIL TAXA payment made to your local authority in order to pay for local services like schools, libraries, and refuse collection. The amount you pay depends on the value of the property.Read more about council Tax in our glossary page.
- Band: B
- PARKINGDetails of how and where vehicles can be parked, and any associated costs.Read more about parking in our glossary page.
- Ask agent
- GARDENA property has access to an outdoor space, which could be private or shared.
- Ask agent
- ACCESSIBILITYHow a property has been adapted to meet the needs of vulnerable or disabled individuals.Read more about accessibility in our glossary page.
- Ask agent
Wellington Street, Matlock
Add your favourite places to see how long it takes you to get there.
__mins driving to your place
Shaun Grant has been involved in the sale and letting of properties across Derbyshire for over 20 years. As a member of the National Association of Property Professionals and recently invited to join The Guild of Professional Estate Agents, we have the experience and qualifications to offer you accurate advice in terms of selling or renting your property. We offer high quality brochures with professional photography and digital floorplans as standard. Choose an Independent Estate Agent to Sell or Rent your property, call for your free, no obligation valuation today.
Your mortgage
Notes
Staying secure when looking for property
Ensure you're up to date with our latest advice on how to avoid fraud or scams when looking for property online.
Visit our security centre to find out moreDisclaimer - Property reference 33324555. The information displayed about this property comprises a property advertisement. Rightmove.co.uk makes no warranty as to the accuracy or completeness of the advertisement or any linked or associated information, and Rightmove has no control over the content. This property advertisement does not constitute property particulars. The information is provided and maintained by Grant's of Derbyshire, Wirksworth. Please contact the selling agent or developer directly to obtain any information which may be available under the terms of The Energy Performance of Buildings (Certificates and Inspections) (England and Wales) Regulations 2007 or the Home Report if in relation to a residential property in Scotland.
*This is the average speed from the provider with the fastest broadband package available at this postcode. The average speed displayed is based on the download speeds of at least 50% of customers at peak time (8pm to 10pm). Fibre/cable services at the postcode are subject to availability and may differ between properties within a postcode. Speeds can be affected by a range of technical and environmental factors. The speed at the property may be lower than that listed above. You can check the estimated speed and confirm availability to a property prior to purchasing on the broadband provider's website. Providers may increase charges. The information is provided and maintained by Decision Technologies Limited. **This is indicative only and based on a 2-person household with multiple devices and simultaneous usage. Broadband performance is affected by multiple factors including number of occupants and devices, simultaneous usage, router range etc. For more information speak to your broadband provider.
Map data ©OpenStreetMap contributors.





