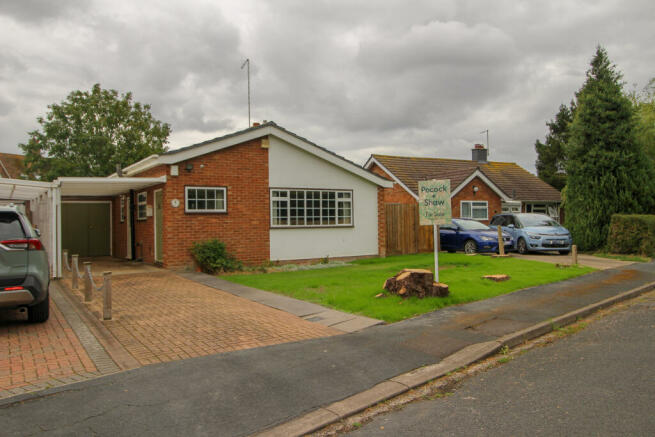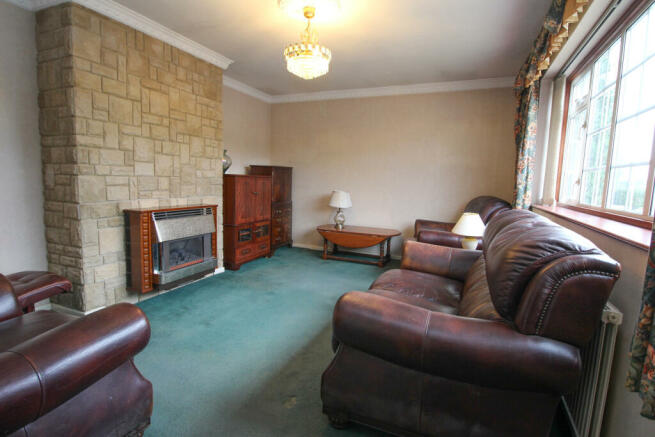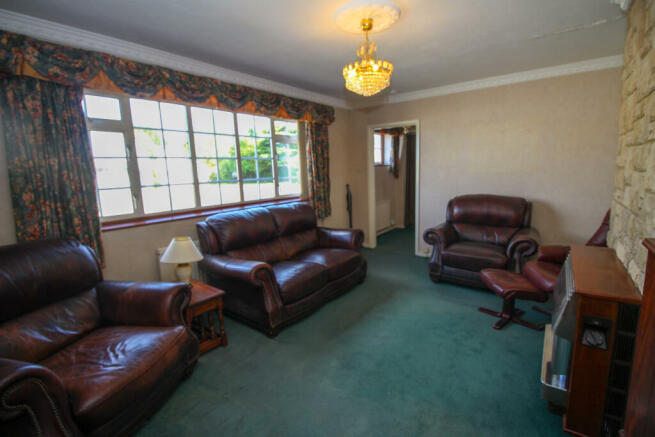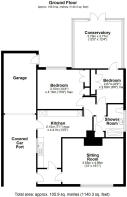
Scotred Close Burwell

- PROPERTY TYPE
Detached Bungalow
- BEDROOMS
2
- BATHROOMS
1
- SIZE
Ask agent
- TENUREDescribes how you own a property. There are different types of tenure - freehold, leasehold, and commonhold.Read more about tenure in our glossary page.
Freehold
Key features
- Detached bungalow
- Tremendous scope
- Desirable non estate location
- Two bedrooms
- Modern conservatory
- Gas central heating
- Shower room
- Fitted kitchen
- Gardens to front and rear
- Garage, driveway, carport and parking.
Description
Burwell is situated in pleasant countryside approximately eleven miles north east of the university city of Cambridge and some four and a half miles from the horse racing town of Newmarket. The village contains an interesting variety of properties ranging from period cottages to modern family houses and there is an excellent range of facilities including a primary school, doctor’s surgery, dentist, various shops catering for everyday requirements, a church, public houses and a regular bus service. Burwell is particularly well located with good access to the A14 dual carriageway which interconnects with many of the regions traffic routes, principally the M11 motorway to London and the A11 to the east. There is a regular train service from Newmarket to Cambridge into London's Liverpool Street and King's Cross Stations.
This interesting two bedroom detached bungalow has an abundance of potential to update and modernise. The home comprises an entrance hall, sizeable sitting room, with delightful views to front aspect, an ‘L’ shaped kitchen, inner hall leading to two bedrooms and a generous shower room. Furthermore a modern conservatory leading to the enclosed rear garden.
With a front garden, driveway providing ample off road parking, covered car port and a single garage. With many double glazed windows and doors, a gas fired (back boiler) radiator heating system, in detail the accommodation includes:
Entrance Hall
With an entrance door, radiator, window to front aspect, door to:
Sitting Room 4.89m (16'1") x 3.65m (12')
With a large picture window to front aspect, feature fireplace with gas fired back boiler, carpet flooring, ceiling light, double radiator.
Kitchen 4.41m (14'5") x 2.15m (7'1") max
An ‘L’ shaped room fitted with a range of base and eye level units with worktop space over, stainless steel sink unit with single drainer and mixer tap, window to side, space for fridge & freezer, plumbing and space for washing machine, radiator, tiled flooring, door to:
Inner Hallway 1.82m (6') x 1.44m (4'9") max
Electric wall mounted heater unit, carpet flooring, access to loft space.
Bedroom 4.19m (13'9") max x 3.15m (10'4")
With a window to rear, matching fitted four door wardrobe unit with side storage cupboards and drawer units. Fitted carpet flooring, radiator.
Shower Room
Fitted with a three piece suite comprising a large walk in shower enclosure with glass screen doors, recently fitted shower unit with hand attachment, pedestal wash hand basin, low level WC, radiator, window to side, carpet flooring, door to airing cupboard with shelving and housing the hot water cylinder.
Bedroom 2.67m (8'9") x 2.60m (8'6") max
Fitted wardrobe, carpet flooring, radiator, door to:
Conservatory
Part brick modern conservatory with double doors leading to the rear garden, fitted window and ceiling blinds, fitted ceiling light/fan, tiled flooring.
Garage
A single brick garage with power and light connected, window to rear, folding three panel
garage door, pedestrian door to rear garden.
Covered Car Port
Providing off road parking for vehicles.
Outside
The property is nestled pleasantly behind a front garden laid mainly to lawn, block paved driveway and pedestrian path leading the the front and side entrance doors. The established rear garden is planted with an array of trees and shrubs, with a secluded patio area at rear, two timber garden sheds, secure side gated access leading to the front.
Tenure
The property tenure is freehold.
Services
Mains water, gas drainage and electricity are connected.
The property is not in a conservation area.
The property is in a no flood risk area.
Council Tax Band: D
East Cambridgeshire District Council.
Satellite / Fibre TV Availability:
BT
Sky
Virgin
Broadband
Basic 15 Mbps
Superfast 80 Mbps
Viewing: Strictly by prior arrangement with Pocock + Shaw. KS
Entrance Hall
With an entrance door, radiator, window to front aspect, door to:
Sitting Room 4.89m (16'1") x 3.65m (12')
With a large picture window to front aspect, feature fireplace with gas fired back boiler, carpet flooring,
ceiling light, double radiator.
Kitchen 4.41m (14'5") x 2.15m (7'1") max
An ‘L’ shaped room fitted with a range of base and eye level units with worktop space over, stainless
steel sink unit with single drainer and mixer tap, window to side, space for fridge & freezer,
plumbing and space for washing machine, radiator, tiled flooring, door to:
Inner Hallway
Electric wall mounted heater unit, carpet flooring, access to loft space.
Bedroom 4.19m (13'9") max x 3.15m (10'4")
With a window to rear, matching fitted four door wardrobe unit with side storage cupboards and
drawer units. Fitted carpet, radiator.
Shower Room
Fitted with a three piece suite comprising a large walk in shower enclosure with glass screen doors,
recently fitted shower unit with hand attachment, pedestal wash hand basin, low level WC, radiator,
window to side, carpet flooring, door to airing cupboard housing the hot water cylinder, fitted
wooden shelving.
Bedroom 2.67m (8'9") x 2.60m (8'6") max
Fitted wardrobe, carpet flooring, radiator, door to:
Conservatory
Part brick modern conservatory with double doors leading to the rear garden, fitted window and
ceiling blinds, fitted ceiling light/fan, tiled flooring.
Garage
A single brick garage with power and light connected, window to rear, folding three panel garage door, pedestrian door to rear garden.
Covered Car Port
Providing off road parking for vehicles, leading to the garage at rear.
Outside
The property is nestled pleasantly behind a front garden laid mainly to lawn, block paved driveway and
pedestrian path leading the the front and side doors. The established rear garden is planted with an array of trees and plants, secluded patio area at rear, two timber garden sheds, secure side gated access leading to the front.
Tenure & Services
The property is freehold.
Mains water, gas, drainage and electricity are connected.
The property is not in a conservation area.
The property is in a no flood risk area.
Council Tax Band: D
East Cambridgeshire District Council
Viewing: Strictly by prior arrangement with Pocock + Shaw. KS
Brochures
Brochure of 4 Scotred Close- COUNCIL TAXA payment made to your local authority in order to pay for local services like schools, libraries, and refuse collection. The amount you pay depends on the value of the property.Read more about council Tax in our glossary page.
- Band: D
- PARKINGDetails of how and where vehicles can be parked, and any associated costs.Read more about parking in our glossary page.
- Yes
- GARDENA property has access to an outdoor space, which could be private or shared.
- Yes
- ACCESSIBILITYHow a property has been adapted to meet the needs of vulnerable or disabled individuals.Read more about accessibility in our glossary page.
- Ask agent
Scotred Close Burwell
Add an important place to see how long it'd take to get there from our property listings.
__mins driving to your place
Get an instant, personalised result:
- Show sellers you’re serious
- Secure viewings faster with agents
- No impact on your credit score
Your mortgage
Notes
Staying secure when looking for property
Ensure you're up to date with our latest advice on how to avoid fraud or scams when looking for property online.
Visit our security centre to find out moreDisclaimer - Property reference PNB-51377231. The information displayed about this property comprises a property advertisement. Rightmove.co.uk makes no warranty as to the accuracy or completeness of the advertisement or any linked or associated information, and Rightmove has no control over the content. This property advertisement does not constitute property particulars. The information is provided and maintained by Pocock + Shaw, Newmarket. Please contact the selling agent or developer directly to obtain any information which may be available under the terms of The Energy Performance of Buildings (Certificates and Inspections) (England and Wales) Regulations 2007 or the Home Report if in relation to a residential property in Scotland.
*This is the average speed from the provider with the fastest broadband package available at this postcode. The average speed displayed is based on the download speeds of at least 50% of customers at peak time (8pm to 10pm). Fibre/cable services at the postcode are subject to availability and may differ between properties within a postcode. Speeds can be affected by a range of technical and environmental factors. The speed at the property may be lower than that listed above. You can check the estimated speed and confirm availability to a property prior to purchasing on the broadband provider's website. Providers may increase charges. The information is provided and maintained by Decision Technologies Limited. **This is indicative only and based on a 2-person household with multiple devices and simultaneous usage. Broadband performance is affected by multiple factors including number of occupants and devices, simultaneous usage, router range etc. For more information speak to your broadband provider.
Map data ©OpenStreetMap contributors.








