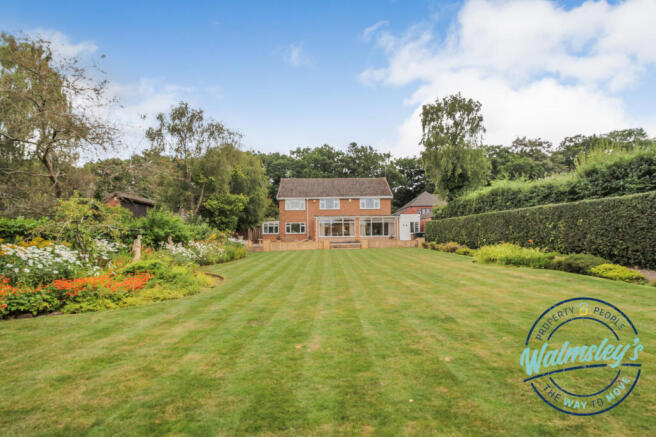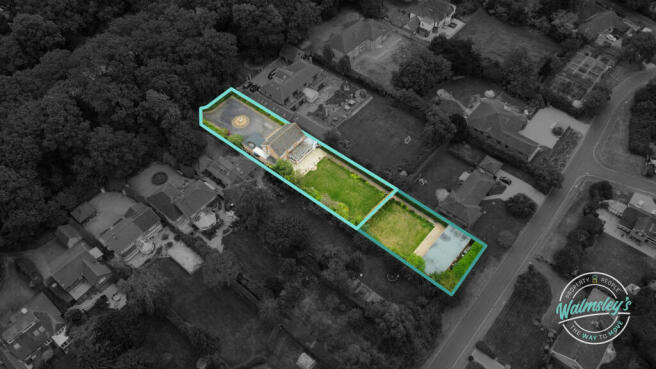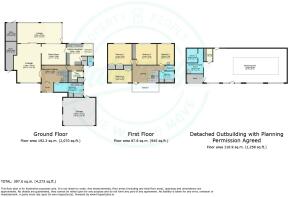
Kenilworth Road, Coventry, CV4

- PROPERTY TYPE
Detached
- BEDROOMS
4
- BATHROOMS
2
- SIZE
4,273 sq ft
397 sq m
- TENUREDescribes how you own a property. There are different types of tenure - freehold, leasehold, and commonhold.Read more about tenure in our glossary page.
Freehold
Key features
- A detached family home with planning for a separate detached dwelling
- Four double bedrooms in main residence
- Detached pool house with facilities
- Permission for a four bedroom dwelling on "The Shrubberies"
- Impressive walled courtyard driveway for multiple vehicles
- Generous garaging within courtyard driveway
- South Coventry location close to Kenilworth, A45 & The War Memorial Park
- EPC RATING E , Total Approx 4273 Sq.Ft & Total 397 Sq.M
Description
With planning permission* granted for a separate and detached four bedroom dwelling situated upon "The Shrubberies" at the rear, this sale offers the opportunity to future proof generational living or create an additional income stream or investment.
The main residence itself, believed to have been built in the 1950's, is almost original in every feature. With period styling throughout including vast picture windows, welcoming entrance hallways and an expansive landing (with it's own balcony), the property sits hidden from the Kenilworth Road behind mature woodland and within a plot of half an acre.
OVERVIEW
The detached main home sits within a deep walled courtyard driveway with a central island feature. Large enough for multiple vehicles, the driveway also provides access to a substantial garage and garden access to both sides of the home.
To the rear of the plot, the detached swimming pool building, complete with kitchenette, shower room, sauna and changing room has seen planning permission also agreed for demolition and the creation of a four bedroom dwelling should this be desired. The address of this "new" build would be upon "The Shrubberies".
The Kenilworth Road and Shrubberies properties would both retain substantial gardens if the properties were to be split.
THE MAIN FAMILY RESIDENCE
With four double bedrooms, three living areas, a kitchen breakfast room, a utility room, a four piece ground floor bathroom, a first floor family bathroom and a balcony to the South facing front aspect the property is well balanced and versatile. The main house has seen very little extension so full permitted development, at the very least, would straightforward.
THE DETACHED SWIMMING POOL BUILDING
This building is situated to the rear of the plot and backing onto "The Shrubberies". Currently housing a swimming pool, sitting areas, a sauna, gymnasium area, changing room and a kitchenette.
THE PLOT
The plot, for simplicities sake, has seen a boundary fence erected to denote the potential plot split. The gardens are lush, mature and very private.
THE SALE
The homeowner is willing to discuss all potential opportunities should the main residence wish to be purchased separately from the "building plot".
PLANNING PERMISSION GRANTED
*PL/2023/0002482/FUL | (27-11-2023) Planning Permission Granted
"For our comprehensive brochure, which includes additional connectivity, transportation and schooling information, please email or download from all major portals".
THE LOCATION
Situated within one of Coventry's most prestiguous locations, this unique proposition also sees planning permission agreed for a detached four bedroom dwelling situated off the equally well regarded enclave, "The Shrubberies".
The Kenilworth Road, linking Coventry to North and Kenilworth to the South, is a wide and tree lined with secluded properties situated in part, to either side.
Local and very well regarded schooling can be found within easy reach. Secondary schooling includes King Henry VIII, Finham Park and Bishop Ullathorne whilst Stivichall and Finham Primary are also only a short distance away.
Leamington Spa, Kenilworth, The University of Warwick, The A46 and M40 are all easily accessible and the neighbouring countryside provides an attractive backdrop indeed.
Brochures
Planning Permission GrantedKey facts for buyers & interested parties latest- COUNCIL TAXA payment made to your local authority in order to pay for local services like schools, libraries, and refuse collection. The amount you pay depends on the value of the property.Read more about council Tax in our glossary page.
- Band: H
- PARKINGDetails of how and where vehicles can be parked, and any associated costs.Read more about parking in our glossary page.
- Yes
- GARDENA property has access to an outdoor space, which could be private or shared.
- Yes
- ACCESSIBILITYHow a property has been adapted to meet the needs of vulnerable or disabled individuals.Read more about accessibility in our glossary page.
- Ask agent
Kenilworth Road, Coventry, CV4
Add your favourite places to see how long it takes you to get there.
__mins driving to your place

Delivering a uniquely professional, friendly and efficient service
Rather than sourcing white labelled solutions for your needs, all of our associates are personally known to our business and would be the same recommendations we would present to friends and family alike.
With only the very best of success in mind, we offer four bespoke packages which have been meticulously designed to suit your home, your personality and your onward requirements.
Your mortgage
Notes
Staying secure when looking for property
Ensure you're up to date with our latest advice on how to avoid fraud or scams when looking for property online.
Visit our security centre to find out moreDisclaimer - Property reference WCE-59428801. The information displayed about this property comprises a property advertisement. Rightmove.co.uk makes no warranty as to the accuracy or completeness of the advertisement or any linked or associated information, and Rightmove has no control over the content. This property advertisement does not constitute property particulars. The information is provided and maintained by Walmsley's The Way to Move, Coventry. Please contact the selling agent or developer directly to obtain any information which may be available under the terms of The Energy Performance of Buildings (Certificates and Inspections) (England and Wales) Regulations 2007 or the Home Report if in relation to a residential property in Scotland.
*This is the average speed from the provider with the fastest broadband package available at this postcode. The average speed displayed is based on the download speeds of at least 50% of customers at peak time (8pm to 10pm). Fibre/cable services at the postcode are subject to availability and may differ between properties within a postcode. Speeds can be affected by a range of technical and environmental factors. The speed at the property may be lower than that listed above. You can check the estimated speed and confirm availability to a property prior to purchasing on the broadband provider's website. Providers may increase charges. The information is provided and maintained by Decision Technologies Limited. **This is indicative only and based on a 2-person household with multiple devices and simultaneous usage. Broadband performance is affected by multiple factors including number of occupants and devices, simultaneous usage, router range etc. For more information speak to your broadband provider.
Map data ©OpenStreetMap contributors.





