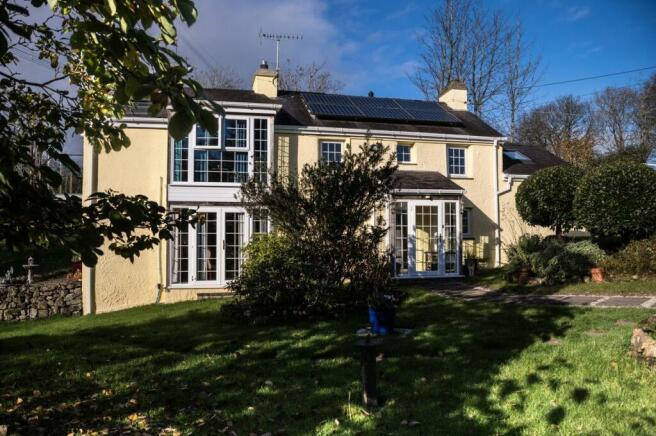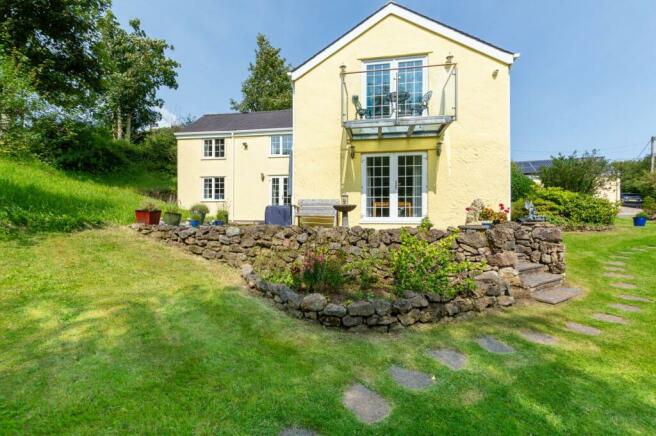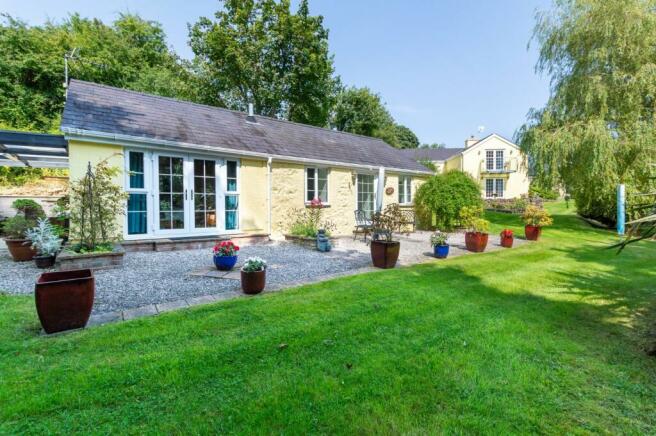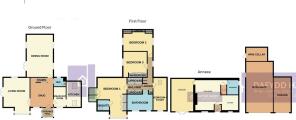
Ffordd Bronwydd, Treborth, Bangor, Gwynedd, LL57
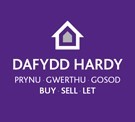
- PROPERTY TYPE
Detached
- BEDROOMS
4
- BATHROOMS
3
- SIZE
Ask agent
- TENUREDescribes how you own a property. There are different types of tenure - freehold, leasehold, and commonhold.Read more about tenure in our glossary page.
Freehold
Key features
- Immaculate Detached Stone Built Family Home
- Beautifully Landscaped Gardens with Orchard & 2 Separate Paddocks
- 3 Good Sized Reception Rooms
- Large Detached Workshop, Garage & Ample Off Road Parking
- 4 Double Bedrooms (Master Bedroom with En-Suite)
- Detached 1 Bedroom Annex
- Kitchen With Breakfast Room
- Good Location For Hospital, University & A55
- Gas Central Heating & Solar Panels Providing FIT
Description
Located in a prime position on the outskirts of the city of Bangor is this most appealing traditional 2 Storey Detached Stone Built Cottage that’s perfect for a growing family looking for not just more living space but outdoor space as well, where you’ll be spoilt for choice with generous all-encompassing gardens and two large paddocks measuring some 2.78 Acres in total. With the inclusion of a self-contained 1 Bedroomed Annexe (perfect for visiting guests or extended family), plus a substantial Garage and Workshop, this could be every house you’ll ever need!
Tyddyn Sidney Farm is ideally positioned for the A55 expressway including easy access to Ysbyty Gwynedd Hospital, Parc Menai Business Park, Bangor University, the City Centre, the Isle of Anglesey and the stunning Eryri National Park (Snowdonia).
The well-presented interior is tastefully decorated throughout and briefly comprises of a glazed porch leading through to a spacious snug where adjoining you’ll find a comfortably sized lounge with feature fireplace having a bespoke Penmon stone and Welsh oak surround with inset Valor living flame gas fire. Two sets of French windows open out to the garden and terrace. A breakfast room opens through to an elegant kitchen, both fitted with granite worktops with the kitchen having an integrated oven, combi oven, fridge/freezer, induction hob with one gas burner, extractor hood, dishwasher and washing machine. The kitchen ceiling has two electric Velux windows which close automatically when it rains. Proceeding towards the rear is an impressive dining room with French windows leading onto the terrace. Just off the snug is the convenience of a cloakroom with Wc and washbasin.
Three double bedrooms reside on the first floor, all with fitted wardrobes/cupboards whilst a fourth bedroom is currently being used as a study. The master bedroom is approached via an anteroom with a host of useful cupboards to either side. This impressive room has a cosy sitting area where you can enjoy garden views through a floor to ceiling glazed bay window; French windows leading out onto a glass balcony which overlooks the garden; an immaculate en-suite and electric Velux window. Completing the first floor is the beautiful marble tiled family bathroom which has a large walk-in shower, double ended bath, twin washbasins and Wc.
The garden is predominantly laid to lawn with various attractions to include a water feature with fountain, cascades, lily pools and wishing well. There are also raised flowerbeds and a host of mature trees and decorative shrubs. To the side is an orchard with a variety of mature fruit trees, including cherry, pear and apple - both eating and cooking. A spacious driveway to the front of the property leads to a generous Workshop, Garage, a partially buried Outbuilding which makes a fine wine cellar and there’s even a useful 10’ x 18’ Shed built on a concrete base.
The Annexe cannot be overstated in being a real asset and comes tastefully modernised and definitely pleasing on the eye. It even has a lean-to attached, perfect for garden storage purposes and even has power/lighting. Of course, to the rear of the property are the two aforementioned paddocks. The property benefits from uPVC double glazing, solar panels and gas central heating throughout.
Entrance Hall
Snug
3.6m x 4.62m
max. dimensions
Living Room
4.13m x 5.63m
max. dimensions Measured into bay window
Breakfast Room
1.95m x 3.17m
Kitchen
2.32m x 4.02m
WC
Dining Room
4.16m x 6.6m
Landing
Bedroom 3
3.19m x 3.59m
max. dimensions
Bedroom 2
4.17m x 3.76m
max. dimensions
Bedroom 4/Study
1.93m x 4.65m
Bathroom
3.7m x 2.84m
max. dimensions
Hallway
Bedroom 1
4.19m x 5.86m
max. dimensions Measured into bay window
Ensuite Shower Room
1.76m x 1.51m
Workshop
4.4m x 8.17m
Garage
2.88m x 5.69m
Wine Cellar
2.27m x 3.5m
Annexe
Kitchen
2.31m x 2.73m
Living Room
4.63m x 4.83m
max. dimensions
Utility Cupboard
1.31m x 0.92m
Bathroom
2.2m x 1.71m
Bedroom 1
5.07m x 3.46m
House Council Tax
This property is council tax band E
Services
We are informed by the seller this property benefits from Mains Water, Gas, Electricity and Drainage.
Heating
Gas Central Heating. The agent has tested no services, appliances or central heating system (if any).
Tenure
We have been informed the tenure is freehold with vacant possession upon completion of sale. Vendor’s solicitors should confirm title.
Disclaimer
Dafydd Hardy Estate Agents Limited for themselves and for the vendor of this property whose agents they are to give notice that: (1) These particulars do not constitute any part of an offer or a contract. (2) All statements contained in these particulars are made without responsibility on the part of Dafydd Hardy Estate Agents Limited. (3) None of the statements contained in these particulars are to be relied upon as a statement or representation of fact. (4) Any intending purchaser must satisfy himself/herself by inspection or otherwise as to the correctness of each of the statements contained in these particulars. (5) The vendor does not make or give and neither do Dafydd Hardy Estate Agents Limited nor any person in their employment has any authority to make or give any representation or warranty whatever in relation to this property. (6) Where every attempt has been made to ensure the accuracy of the floorplan contained here, measurements of doors, windows, rooms and (truncated)
Brochures
Particulars- COUNCIL TAXA payment made to your local authority in order to pay for local services like schools, libraries, and refuse collection. The amount you pay depends on the value of the property.Read more about council Tax in our glossary page.
- Band: E
- PARKINGDetails of how and where vehicles can be parked, and any associated costs.Read more about parking in our glossary page.
- Yes
- GARDENA property has access to an outdoor space, which could be private or shared.
- Yes
- ACCESSIBILITYHow a property has been adapted to meet the needs of vulnerable or disabled individuals.Read more about accessibility in our glossary page.
- Ask agent
Ffordd Bronwydd, Treborth, Bangor, Gwynedd, LL57
Add your favourite places to see how long it takes you to get there.
__mins driving to your place



DAFYDD HARDY ESTATE AGENTS - WALES' TOP AGENT
Dafydd Hardy Estate Agents have scooped the Gold Award in the Wales Category of the 2008 Estate Agent and Letting Agent of the Year Awards.
The awards, which are supported by the Royal Institute of Chartered Surveyors (RICS) were held in London, presented by Channel 4 Location Location's Phil Spencer.
Your mortgage
Notes
Staying secure when looking for property
Ensure you're up to date with our latest advice on how to avoid fraud or scams when looking for property online.
Visit our security centre to find out moreDisclaimer - Property reference BAN240388. The information displayed about this property comprises a property advertisement. Rightmove.co.uk makes no warranty as to the accuracy or completeness of the advertisement or any linked or associated information, and Rightmove has no control over the content. This property advertisement does not constitute property particulars. The information is provided and maintained by Dafydd Hardy, Bangor. Please contact the selling agent or developer directly to obtain any information which may be available under the terms of The Energy Performance of Buildings (Certificates and Inspections) (England and Wales) Regulations 2007 or the Home Report if in relation to a residential property in Scotland.
*This is the average speed from the provider with the fastest broadband package available at this postcode. The average speed displayed is based on the download speeds of at least 50% of customers at peak time (8pm to 10pm). Fibre/cable services at the postcode are subject to availability and may differ between properties within a postcode. Speeds can be affected by a range of technical and environmental factors. The speed at the property may be lower than that listed above. You can check the estimated speed and confirm availability to a property prior to purchasing on the broadband provider's website. Providers may increase charges. The information is provided and maintained by Decision Technologies Limited. **This is indicative only and based on a 2-person household with multiple devices and simultaneous usage. Broadband performance is affected by multiple factors including number of occupants and devices, simultaneous usage, router range etc. For more information speak to your broadband provider.
Map data ©OpenStreetMap contributors.
