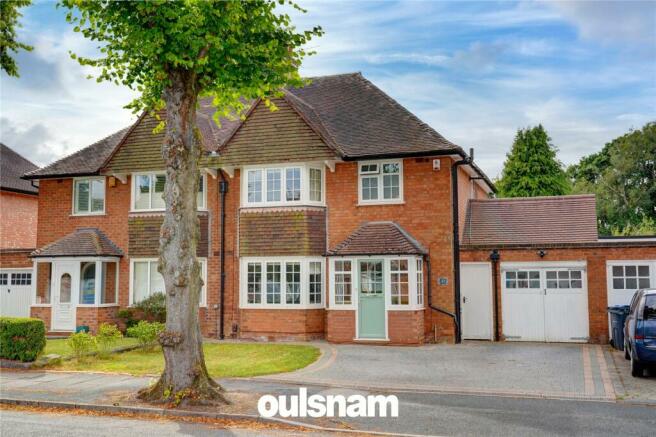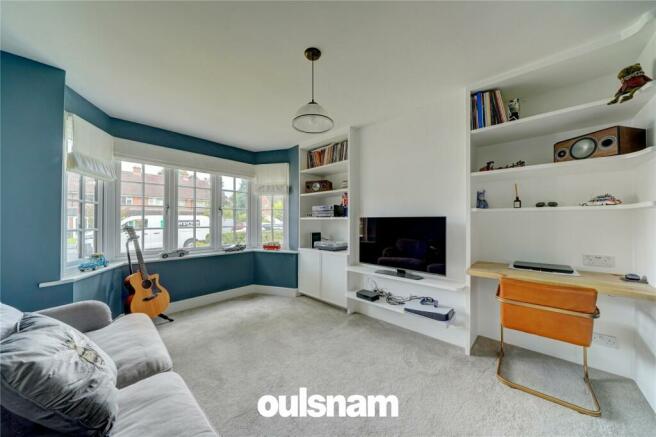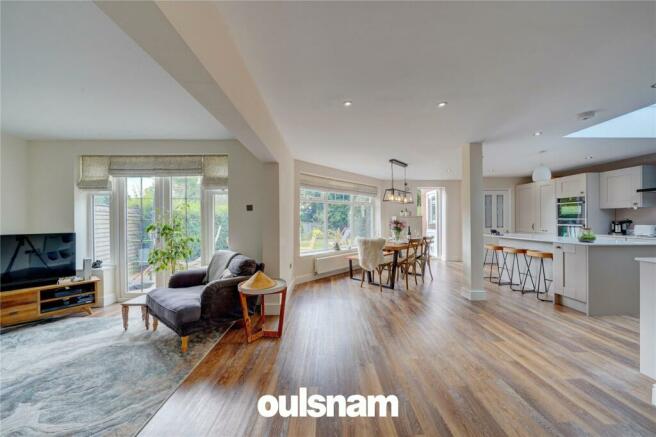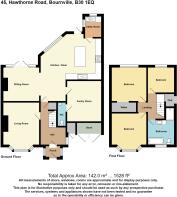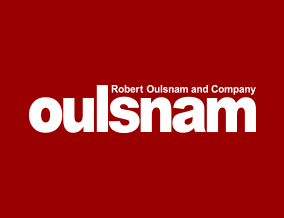
Hawthorne Road, BOURNVILLE VILLAGE TRUST, Kings Norton, Birmingham, B30

- PROPERTY TYPE
Semi-Detached
- BEDROOMS
4
- BATHROOMS
1
- SIZE
Ask agent
- TENUREDescribes how you own a property. There are different types of tenure - freehold, leasehold, and commonhold.Read more about tenure in our glossary page.
Freehold
Key features
- Very Well Located on the sought after Bournville Village Trust Estate
- Well Presented Throughout
- Offering Spacious Family Accommodation
- Comfortable Front Lounge
- Superb Extended Open Plan Kitchen/Diner/Sitting Room having doors to the rear garden, skylight, a range of base and wall units with space saving storage, Island with breakfast bar and (truncated)
- Ground Floor 4th Bedroom with en-suite wc, (suited for a variety of uses such as Home Office or Play Room)
- Utility Room
- Three Good Sized First Floor Bedrooms with walk-in wardrobe to bedroom one
- Elegant Modern Family Bathroom comprising bowl style wash basin set on a vanity unit, corner wc suite, stylish bath and separate enclosed shower cubicle
- Bike Store (front section of former garage)
Description
LOCATION
Hawthorne Road is one of the most desirable and sought after locations on the Bournville Village Trust Estate, founded in 1900 by George Cadbury and renowned for its local schools, parks and gardens. Rowheath Pavilion and Park hosts a number of community events and is just a short distance from the property.
The property is also within easy reach of Bournville Village Green with its range of local shops and other facilities and amenities.
Railway Stations in Bournville and Kings Norton are within walking distance, providing easy access to the City Centre, with intervening stations offering convenient access to the University of Birmingham and the Queen Elizabeth Hospital.
A number of sought after schools can be found locally to include Bournville Village Primary, St Francis CofE, and St Josephs RC primary schools as well as the popular Kings Norton Girls' and Boys' Secondary Schools.
SUMMARY
• Very Well Located on the sought after Bournville Village Trust Estate
• Well Presented Throughout
• Offering Spacious Family Accommodation
• Comfortable Front Lounge
• Superb Extended Open Plan Kitchen/Diner/Sitting Room having doors to the rear garden, skylight, a range of base and wall units with space saving storage, Island with breakfast bar and integrated appliances to include Double Oven and Microwave, Induction Hob with Extractor Over, Dishwasher, Wine Cooler and Fridge Freezer
• Ground Floor 4th Bedroom with en-suite wc, (suited for a variety of uses such as Home Office or Play Room)
• Utility Room
• Three Good Sized First Floor Bedrooms with walk-in wardrobe to bedroom one
• Elegant Modern Family Bathroom comprising bowl style wash basin set on a vanity unit, corner wc suite, stylish bath and separate enclosed shower cubicle
• Bike Store (front section of former garage)
• Good Off Road Parking
• Generous Rear Garden boasting a large decked patio area leading to the mainly lawned garden with garden shed
• Ideally Located for Transport Links and Sought After Schools
• Viewing Highly Recommended
DATA
Tenure - the Agent understands the property is Freehold
Council Tax Band - E
Heating and Glazing - Gas Fired Central Heating and UPVC Double Glazing
Management Charge - the property is located on the Bournville Village Trust Estate and is subject to a Management Charge of £110.03 per annum (2024)
ACCOMMODATION
GROUND FLOOR
Enclosed Porch
Hallway with understairs storage
Lounge (Front)
3.43m x 3.96m (11' 3" x 13' 0")
Open Plan Kitchen Diner & Sitting Room
Comprising:
Kitchen Diner
5.1m (max) 5.03m (min) x 6.35m (max) 2.7m (min)
Sitting Room
3.43m x 4.4m (11' 3" x 14' 5")
Utility Room
1.6m x 2.13m (5' 3" x 7' 0")
Ground Floor Bedroom (suited to a variety of uses)
3.38m x 3.58m (11' 1" x 11' 9")
With WC off this room
FIRST FLOOR
Landing
with boiler/storage cupboard and access to loft space
Bedroom One
3.48m x 3.56m (11' 5" x 11' 8")
plus walk-in wardrobe
Bedroom Two
3.48m x 3.33m (11' 5" x 10' 11")
Bedroom Three
2.72m x 3.18m (8' 11" x 10' 5")
Bathroom
2.7m x 1.98m (8' 10" x 6' 6")
OUTSIDE
Front Garden
Driveway Parking
Access to Bike Store (front of former garage)
Rear Garden
Brochures
Particulars- COUNCIL TAXA payment made to your local authority in order to pay for local services like schools, libraries, and refuse collection. The amount you pay depends on the value of the property.Read more about council Tax in our glossary page.
- Band: TBC
- PARKINGDetails of how and where vehicles can be parked, and any associated costs.Read more about parking in our glossary page.
- Yes
- GARDENA property has access to an outdoor space, which could be private or shared.
- Yes
- ACCESSIBILITYHow a property has been adapted to meet the needs of vulnerable or disabled individuals.Read more about accessibility in our glossary page.
- Ask agent
Hawthorne Road, BOURNVILLE VILLAGE TRUST, Kings Norton, Birmingham, B30
Add your favourite places to see how long it takes you to get there.
__mins driving to your place
Robert Oulsnam & Company was founded over 40 years ago on the fundamental principal to provide high quality service as Estate Agents and Letting Agents. The company has expanded steadily and now boasts 11 offices covering Birmingham and North Worcestershire.
We are constantly matching ourselves against others to ensure we provide the best possible service.
We lead the way with cutting edge technology ensuring both customers and employees have access to the latest methods to promote and introduce homes to prospective buyers. Yet we recognise that we are a people industry and that it is our employees that sell and let homes. To this end we have the very best employees who are committed to providing our clients with a polite and courteous service of which they would expect.
Selling or letting your home is a most important matter and one of the biggest decisions people may make in their lifetime. Choosing the right Estate Agent or Letting Agent then means the difference between success and failure. Robert Oulsnam & Company provides a service to achieve the highest possible price for our clients within the time frame required using our experience and local knowledge.
To arrange a valuation on your property phone the number above or click here
Your mortgage
Notes
Staying secure when looking for property
Ensure you're up to date with our latest advice on how to avoid fraud or scams when looking for property online.
Visit our security centre to find out moreDisclaimer - Property reference BVL240184. The information displayed about this property comprises a property advertisement. Rightmove.co.uk makes no warranty as to the accuracy or completeness of the advertisement or any linked or associated information, and Rightmove has no control over the content. This property advertisement does not constitute property particulars. The information is provided and maintained by Robert Oulsnam & Company, Bournville. Please contact the selling agent or developer directly to obtain any information which may be available under the terms of The Energy Performance of Buildings (Certificates and Inspections) (England and Wales) Regulations 2007 or the Home Report if in relation to a residential property in Scotland.
*This is the average speed from the provider with the fastest broadband package available at this postcode. The average speed displayed is based on the download speeds of at least 50% of customers at peak time (8pm to 10pm). Fibre/cable services at the postcode are subject to availability and may differ between properties within a postcode. Speeds can be affected by a range of technical and environmental factors. The speed at the property may be lower than that listed above. You can check the estimated speed and confirm availability to a property prior to purchasing on the broadband provider's website. Providers may increase charges. The information is provided and maintained by Decision Technologies Limited. **This is indicative only and based on a 2-person household with multiple devices and simultaneous usage. Broadband performance is affected by multiple factors including number of occupants and devices, simultaneous usage, router range etc. For more information speak to your broadband provider.
Map data ©OpenStreetMap contributors.
