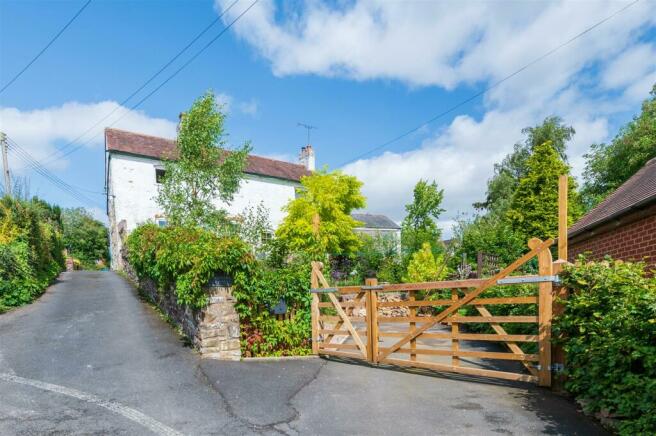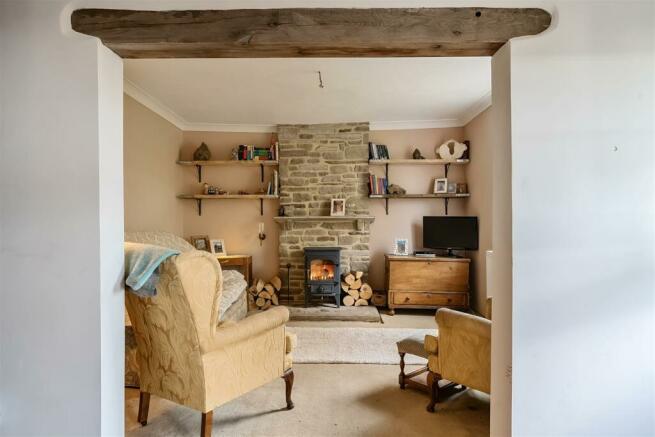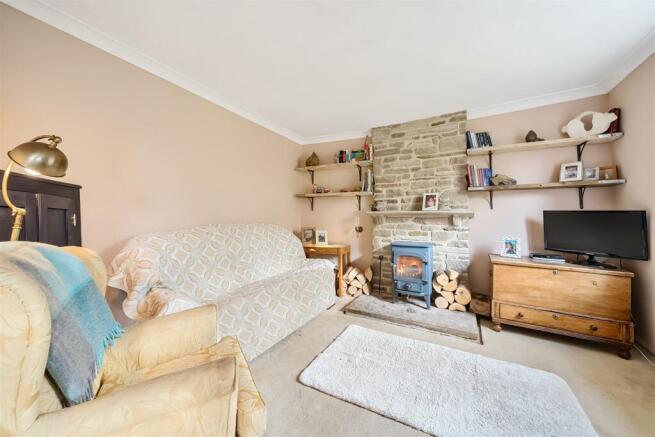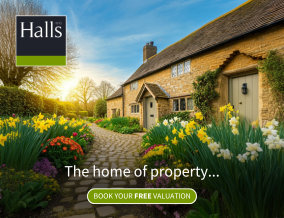
Castle Hill, Cleobury Mortimer, Kidderminster
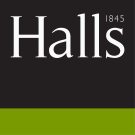
- PROPERTY TYPE
Detached
- BEDROOMS
4
- BATHROOMS
2
- SIZE
Ask agent
- TENUREDescribes how you own a property. There are different types of tenure - freehold, leasehold, and commonhold.Read more about tenure in our glossary page.
Freehold
Key features
- A Fabulous Detached Character Home
- Much Improved with Further Potential
- 4 Bedrooms & 2 Bathrooms
- 3 Reception Rooms
- Fitted Kitchen, Conservatory & Cellar
- Private Gardens & Off Road Parking
- Convenient Central Location with Views
- Finishing Works Required – Viewing Essential
Description
Directions - On entering Cleobury from an easterly direction proceed for a short distance and just past St Mary's Church on the right hand side turn right onto Castle Hill where number 1 will be found after a short distance on the right hand side.
Location - 1 Castle Hill is located within the Conservation Area of Cleobury Mortimer, formerly the site of Castle Ditch, one of the town's two castles.
Cleobury Mortimer is a charming market town positioned between Ludlow and Worcester, making it a sought-after rural area to live. It is nestled in the picturesque countryside of south Shropshire and north Worcestershire, offering a wide range of local amenities and facilities, including a doctors' surgery, sports facilities, a variety of unique local shops, a post office, several well-loved pubs, restaurants, takeaways, and highly regarded local schools.
Just a short drive away, Bewdley is conveniently located and has been described as one of the most delightful small Georgian towns in Worcestershire, featuring the scenic River Severn and well-equipped local facilities.
Ludlow is a vibrant market town, alive with events and festivals year-round. Situated on a cliff overlooking the River Teme, it is surrounded by the unspoilt, rolling hills of south Shropshire and the Welsh Marches. There are excellent walking and cycling opportunities right at your doorstep.
Introduction - This charming 19th-century detached family home is ideally located and has been extensively reconfigured and developed, allowing the new owner to add their own personal touch. The spacious two-storey layout features four generous bedrooms and a family bathroom on the first floor. The ground floor includes three reception rooms, a living room, dining room, and a separate snug, newly fitted kitchen with utility space, ground-floor shower room and rear conservatory. Additional features include a useful cellar and private grounds with attractive front gardens and a low-maintenance, enclosed rear outdoor area. An internal viewing is essential to fully appreciate the size and potential of this property, which also benefits from off-road parking which is a valuable asset in the desirable rural town of Cleobury Mortimer
Full Details - Recent renovations have significantly enhanced the overall efficiency and comfort of the property, focusing on key infrastructure improvements. Most of the plumbing has been upgraded, new radiators have been installed throughout and enhanced insulation has also been added. Furthermore the electrics have undergone a thorough modernisation and several windows have been replaced.
The property can be accessed from the main road through Cleobury Mortimer, turning onto Castle Hill, adjacent to the church. It is centrally located and features a tarmac driveway leading through a bespoke five-bar timber gate. Paved steps lead from the fore garden to the main entrance, which is a solid wooden barn door with partial glazing, opening into the heart of the home. The spacious open-plan living and dining area with a fitted kitchen. The owners have meticulously undertaken a tasteful refurbishment and reconfiguration of the property, enhancing its charm and creating a welcoming atmosphere with thoughtfully considered improvements throughout.
The main entrance opens into this inviting open-plan space, which includes a generous dining area, seamless access to the living room, and a step down to the newly fitted kitchen at the rear of the property.
Dining Room - Situated to the front aspect with solid wood double glazed window and an attractive stable style, part glazed door. The owners have opened up the access through to the comfortable well proportioned living room.
Living Room - With original features and recycled original stone, creating an exposed, stone fire place on a flagstone hearth with mantle over. There are solid wood double glazed windows.
Newly Fitted Kitchen - Now opening into the dining room which has made good use of well proportioned space, allowing for a fully fitted modern kitchen with work tops and matching base units with inset double ceramic Belfast style sink with mixer tap. There is an Integral dishwasher and solid acrylic work surfaces by Durasein. There is a UPVC double glazed window to the rear overlooking the conservatory and outdoor space whilst the kitchen continues into a utility area with space designed for larder style fridge freezer, space and plumbing for automatic washing machine, space for tumble dryer, fitted storage and inset spot lights to ceiling. There is a UPVC double glazed side window.
From the kitchen access can be gained into the cellar and further access to the side leads to a lobby with tiled floor and in turn allowing access to the separate sitting room/snug ground floor shower room and rear conservatory.
Cellar - Being access off the kitchen this well proportioned, dry useful storage space, offers potential for conversion with decent head height, power and lighting.
Sitting Room/Snug - Being lovingly restored with much effort and thought gone into the character, with some exposed original stone work and exposed ceiling timber. The fireplace has been opened up and re-built ready for a second log burning stove and a solid wood double glazed window to the front aspect with an attractive outlook across the fore garden and neighbouring church.
Ground Floor Shower Room - Being fully fitted with a low level close coupled WC, vanity wash hand basin and a generous walk in shower cubicle being fully tiled with non slip tray and wall mounted ‘Triton’ shower. To the rear of the property is a particularly generous conservatory of part brick construction
Conservatory - Situated to the rear, a part brick construction with tiled floor, a range of solid wood double glazed windows, pedestrian door and French doors opening to the rear private outdoor space. The large conservatory offers power and lighting and is a particular useful additional space.
A staircase is accessed via the dining room with a wooden panel door leading to the turning staircase to a split level first floor landing with attractive exposed ceiling timbers and opaque double glazed window to the rear aspect. There is access to the bathroom and fourth bedroom.
Family Bathroom - With a fully fitted suite being extensively tiled with panel bath, low level WC, vanity wash hand basin and wall mounted ‘Triton’ shower over the bath with glazed concertina shower door.
Fourth Bedroom - Being a generous single bedroom with exposed ceiling timber, power points, radiator and UPVC double glazed window to the rear.
From the initial landing three steps lead up to a split level landing with power points, ceiling mounted light fitting and solid wooden panel doors giving access to the three double bedrooms.
Bedroom One - Situated to the end of the property with a power points, radiator, ceiling mounted light fitting and UPVC double glazed window with beautiful views from this raised position across Cleobury’s roof scape with the neighbouring church in the fore garden and rural countryside views beyond.
BEDROOMS TWO AND THREE are light and spacious with power points, radiators, ceiling mounted light fitting, UPVC double glazed windows with wonderful views. BEDROOM TWO benefits from an attractive feature exposed original stone wall which has been sympathetically lime pointed.
Outside - At the front of the property, a short walk walk to Cleobury’s various local amenities off Castle Hill. This area features a private tarmac driveway with bespoke timber gates, providing access to a spacious off-road parking bay, fully enclosed by wooden fencing and original stone walls. The parking space includes a wood store and attractive borders filled with wildflowers, shrubs, and flowers. From here, paved steps lead to the main garden, which boasts a level seating area, a well-maintained lawn, an ornamental pond, and additional private seating areas, complemented by a wall-mounted feature that cascades into an original cast iron bathtub below. Further lawned areas and cozy seating nooks are bordered by original stone walls and wooden fencing. Thoughtfully designed planting creates a natural atmosphere, offering ample privacy and dappled shade in this lovely outdoor space.
Accessing the property via the main vehicular route on Castle Hill, there is also a pedestrian gate leading to the front. Beyond the property, a secure gated entrance grants access to the rear outdoor space. This private area is designed for low maintenance, featuring brick paving and a combination of wall and wooden panel fencing, along with secure double gates leading onto Castle Hill. The front and rear gates were crafted by Turners Gates of Hopton Wafers.
Services - Mains water, electricity, drainage are understood to be connected. The property offers Oil Fired Central Heating. None of these services have been tested.
Fixtures & Fittings - Only those items described in these sale particulars are included in the sale.
Tenure - Freehold with Vacant Possession upon Completion.
Brochures
Castle Hill, Cleobury Mortimer, Kidderminster- COUNCIL TAXA payment made to your local authority in order to pay for local services like schools, libraries, and refuse collection. The amount you pay depends on the value of the property.Read more about council Tax in our glossary page.
- Band: E
- PARKINGDetails of how and where vehicles can be parked, and any associated costs.Read more about parking in our glossary page.
- Yes
- GARDENA property has access to an outdoor space, which could be private or shared.
- Yes
- ACCESSIBILITYHow a property has been adapted to meet the needs of vulnerable or disabled individuals.Read more about accessibility in our glossary page.
- Ask agent
Castle Hill, Cleobury Mortimer, Kidderminster
Add an important place to see how long it'd take to get there from our property listings.
__mins driving to your place




Your mortgage
Notes
Staying secure when looking for property
Ensure you're up to date with our latest advice on how to avoid fraud or scams when looking for property online.
Visit our security centre to find out moreDisclaimer - Property reference 33325202. The information displayed about this property comprises a property advertisement. Rightmove.co.uk makes no warranty as to the accuracy or completeness of the advertisement or any linked or associated information, and Rightmove has no control over the content. This property advertisement does not constitute property particulars. The information is provided and maintained by Halls Estate Agents, Kidderminster. Please contact the selling agent or developer directly to obtain any information which may be available under the terms of The Energy Performance of Buildings (Certificates and Inspections) (England and Wales) Regulations 2007 or the Home Report if in relation to a residential property in Scotland.
*This is the average speed from the provider with the fastest broadband package available at this postcode. The average speed displayed is based on the download speeds of at least 50% of customers at peak time (8pm to 10pm). Fibre/cable services at the postcode are subject to availability and may differ between properties within a postcode. Speeds can be affected by a range of technical and environmental factors. The speed at the property may be lower than that listed above. You can check the estimated speed and confirm availability to a property prior to purchasing on the broadband provider's website. Providers may increase charges. The information is provided and maintained by Decision Technologies Limited. **This is indicative only and based on a 2-person household with multiple devices and simultaneous usage. Broadband performance is affected by multiple factors including number of occupants and devices, simultaneous usage, router range etc. For more information speak to your broadband provider.
Map data ©OpenStreetMap contributors.
