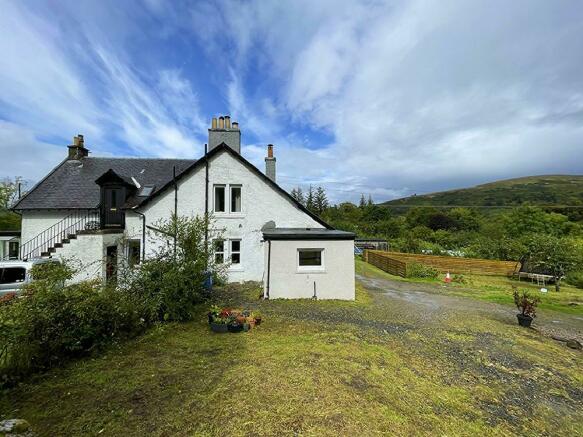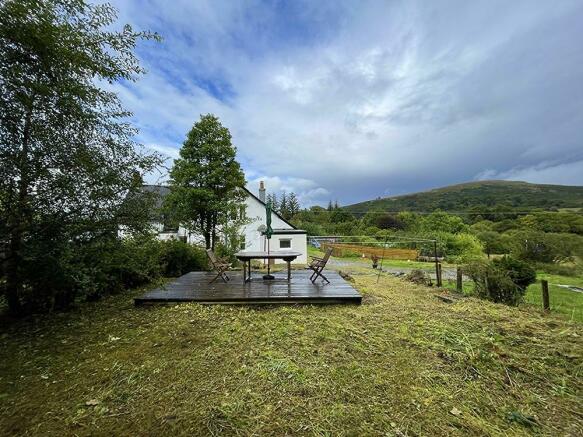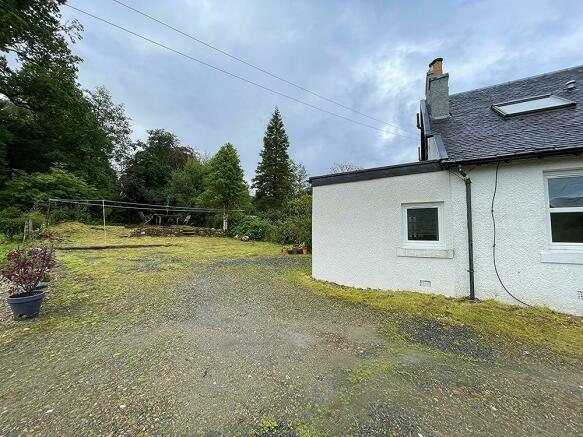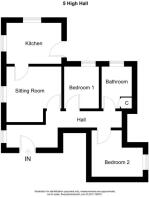High Hall, Strachur, Argyll and Bute, PA27

- PROPERTY TYPE
Flat
- BEDROOMS
2
- BATHROOMS
1
- SIZE
Ask agent
- TENUREDescribes how you own a property. There are different types of tenure - freehold, leasehold, and commonhold.Read more about tenure in our glossary page.
Freehold
Key features
- Two Bed Lower Flat
- Picturesque Location
- Upgraded & Modernised
- Walk-in Condition
- Cosy Open Fire
- Private Garden
- New Heating System
- Insulated and Damp Proof Course
- Off-Road Parking
- Perfect Holiday Retreat
Description
Lovely two bed lower apartment which has been upgraded and modernised in very recent times, set in a truly stunning location in the picturesque village of Strachur. 5 High Hall is tastefully decorated and in walk-in condition and comprises a homely lounge with open fire and beautiful views of the surrounding countryside, a fully fitted modern kitchen and family bathroom in addition to the two bedrooms. The property is situated in a quiet and peaceful setting with a large private garden and parking for three vehicles and has the most enviable of views from both inside and outside thus making it a fantastic holiday home, or full-time residence, in a truly idyllic part of Argyll. Early viewing recommended.
Surrounded by rolling countryside and hills, on the shores of Loch Fyne, Strachur is situated perfectly for commuting to Dunoon, the Royal Burgh of Inveraray, or Loch Lomond, but is still only little more than an hour's drive away from Glasgow. Strachur boasts a well-known Inn offering accommodation, restaurant and lounge bar, a Medical Centre with in-house pharmacy, Post Office with well stocked shop and tea room, retail service station, a vibrant community hall and a primary school with secondary school in Dunoon. The Loch Lomond & Cowal Way is Scotland's most diverse, long distance footpath, available to cyclists, walkers and horse riders. It passes through Strachur and some of the most dramatic scenery in the West Highlands, eventually linking up with the West Highland Way.
Accommodation
Sitting Room, Kitchen, Two Double Bedrooms and Bathroom
Directions
Coming from Dunoon, take the first road on the left after the petrol station (just before the cut off to Glendaruel). Follow the lane up to the large house, which has been divided into flats, and follow it round the left side of the property to this flat which is situated at the rear and has private parking for two or three vehicles.
Entrance
Access to the property can either be via the kitchen at the rear or the main entrance at the side.
Hallway
7.30m x 1.70m
24’0” x 5’7”
The long hallway leads from the main entrance and allows access to the lounge, bathroom and both bedrooms. Like the rest of the flat, the hall has been redecorated and benefits by new flooring.
Sitting Room
4.25m x 2.90m
14’0” x 9’7”
This comfortable room has a window which overlooks the surrounding hills and an open fire ensures the room is always cosy. A wooden door leads to hallway and another, glass panelled, door takes you into the kitchen.
Kitchen
3.00m x 2.75m
9’11” x 9’1”
The kitchen has been fully modernised to a high standard in recent years and has been very well planned with quality fixtures and fitting installed. The bright and airy room has two windows, one of which overlooks the garden and the other to the hills and countryside.
Bedroom 1
3.50m x 3.20m
11’6” x 10’6”
Double windows overlooking the garden ensure that plenty of light floods in. The room is carpeted, has a ceiling light and ample space for a large bed and bedroom furniture.
Bedroom 2
3.70m x 3.60m (at widest points)
12’2” x 11’10”
This quirky room has three stairs leading down to it, ceiling light, window and can easily fit a bed and bedroom furniture but would be equally good as a home office.
Bathroom
3.70m x 1.50m
12’2” x 4’11”
The bathroom benefits by a three-piece suite made up of WC, wash-hand basin and bath, with electric shower over. The opaque window allows plenty of light, but also privacy. The room has been fully tiled, has a radiator, ceiling light and a generously sized airing cupboard which houses the shower switch as well as the new heating and water boiler.
Driveway and Gardens
The shared driveway leads to the large private gardens at the back of the house. There is off-road parking for three cars, or boats, caravans etc, decking and two separate grassed areas with plenty of room for table and chairs, a patio or vegetable plots. The garden has views to the surrounding hills and countryside and is the perfect place to relax, entertain, have a BBQ or just soak up the truly stunning surroundings.
Services
Mains Water
Mains Drainage
Electric Heating plus Open Fire
Note: The services, white goods and electrical appliances have not been checked by the selling agents.
Council Tax
5 High Hall is in Council Tax Band A.
Home Report
A copy of the Home Report is available by contacting Waterside Property Ltd.
Viewings
Strictly by appointment with Waterside Property Ltd.
Offers
Offers are to be submitted in Scottish legal terms to Waterside Property Ltd.
- COUNCIL TAXA payment made to your local authority in order to pay for local services like schools, libraries, and refuse collection. The amount you pay depends on the value of the property.Read more about council Tax in our glossary page.
- Band: A
- PARKINGDetails of how and where vehicles can be parked, and any associated costs.Read more about parking in our glossary page.
- Driveway
- GARDENA property has access to an outdoor space, which could be private or shared.
- Private garden
- ACCESSIBILITYHow a property has been adapted to meet the needs of vulnerable or disabled individuals.Read more about accessibility in our glossary page.
- Ask agent
Energy performance certificate - ask agent
High Hall, Strachur, Argyll and Bute, PA27
Add your favourite places to see how long it takes you to get there.
__mins driving to your place
Your mortgage
Notes
Staying secure when looking for property
Ensure you're up to date with our latest advice on how to avoid fraud or scams when looking for property online.
Visit our security centre to find out moreDisclaimer - Property reference P838. The information displayed about this property comprises a property advertisement. Rightmove.co.uk makes no warranty as to the accuracy or completeness of the advertisement or any linked or associated information, and Rightmove has no control over the content. This property advertisement does not constitute property particulars. The information is provided and maintained by Waterside Property, Dunoon. Please contact the selling agent or developer directly to obtain any information which may be available under the terms of The Energy Performance of Buildings (Certificates and Inspections) (England and Wales) Regulations 2007 or the Home Report if in relation to a residential property in Scotland.
*This is the average speed from the provider with the fastest broadband package available at this postcode. The average speed displayed is based on the download speeds of at least 50% of customers at peak time (8pm to 10pm). Fibre/cable services at the postcode are subject to availability and may differ between properties within a postcode. Speeds can be affected by a range of technical and environmental factors. The speed at the property may be lower than that listed above. You can check the estimated speed and confirm availability to a property prior to purchasing on the broadband provider's website. Providers may increase charges. The information is provided and maintained by Decision Technologies Limited. **This is indicative only and based on a 2-person household with multiple devices and simultaneous usage. Broadband performance is affected by multiple factors including number of occupants and devices, simultaneous usage, router range etc. For more information speak to your broadband provider.
Map data ©OpenStreetMap contributors.




