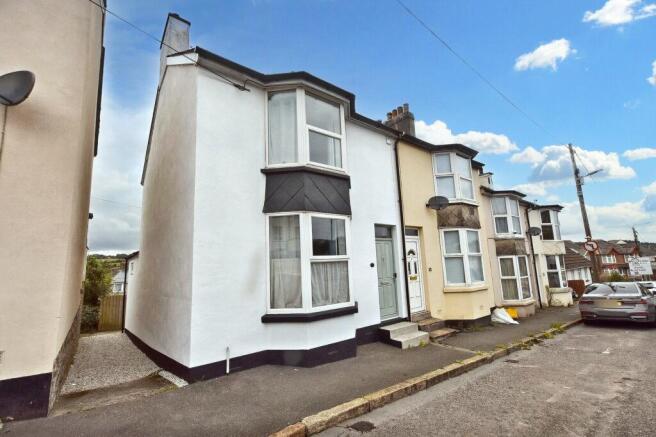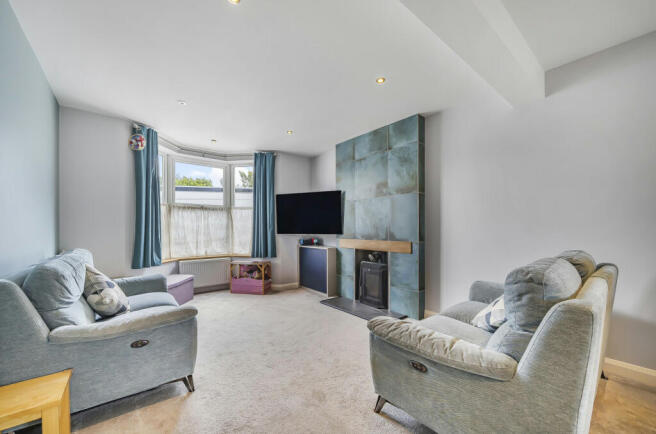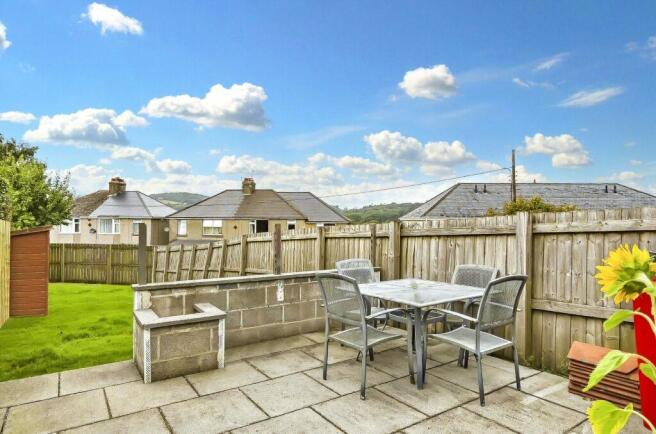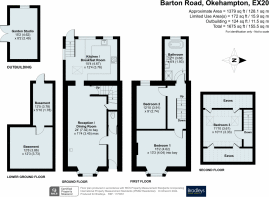Barton Road, Okehampton

- PROPERTY TYPE
End of Terrace
- BEDROOMS
3
- BATHROOMS
1
- SIZE
1,675 sq ft
156 sq m
- TENUREDescribes how you own a property. There are different types of tenure - freehold, leasehold, and commonhold.Read more about tenure in our glossary page.
Freehold
Key features
- Set Over 1675 Sq. Ft
- Three Double Bedrooms
- 24' Lounge/Diner
- 15' Kitchen/Breakfast Room
- 12' Four Piece Bathroom
- 2 x12' Cellar Rooms
- Extensive Rear Garden
- 15' Garden Studio
- ER-E
Description
Centrally located this deceptively spacious family home offers accommodation set over 1675 sq. ft. to include 24' lounge/diner, 15' kitchen/breakfast room, three double bedrooms, 12' bathroom & two basement areas. Externally a 15' studio & extensive garden completes. ER-E
Location
Okehampton offers an excellent range of shops, services, educational, recreational & leisure facilities including leisure centre, cinema, golf course, rugby & soccer clubs and a number of supermarkets including a Waitrose. Okehampton is situated adjacent to the A30, which provides a direct link with the cathedral city of Exeter some 23 miles away with motorway, rail and air links. Dartmoor National Park nearby is famed for its hundreds of square miles of unspoilt scenery.
Front Aspect
From the roadside steps rise to the front aspect of the property. Composite door gives access to...
Entrance Hall
Smooth ceiling with ceiling mounted spotlights, ceiling mounted smoke alarm, eye level storage cupboard housing the electricity meters and RCD, double radiator, engineered oak flooring, wooden doors gives access to...
WC
Ceiling mounted spotlight with sensor, wall mounted heated towel rail, engineered oak flooring, wall mounted basin with monobloc mixer tap over, low level WC, partially tiled, wall mounted extractor fan.
Lounge/Diner
7.32m x 3.45m (24' 0" x 11' 4")
Lounge Area
Ceiling mounted spotlights, smooth ceiling, uPVC double glazed bay window to the front aspect with wooden window sills, double radiator, carpeted flooring. Feature fireplace with a recessed cast iron wood burning stove on a slate hearth with tiled surround and feature wooden lintel. Power points and aerial points.
Dining Area
Ceiling mounted spotlights, ceiling mounted smoke alarm, double radiator, carpeted flooring, understairs storage cupboard, power points, multi-media point with telephone and internet point. Door gives access to the stairwell, architectural recesses for display and storage purposes, door gives access to...
Kitchen/Breakfast Room
4.67m x 3.76m (15' 4" x 12' 4")
Smooth ceiling with uPVC double glazed Velux window in the roof with additional uPVC double glazed window to the side aspect, wonderful uPVC double glazed picture windows to the rear aspect giving fantastic views out over Okehampton and further to the surrounding countryside. uPVC double glazed obscure glass door giving access to the garden and an additional uPVC double glazed window to the rear aspect. Tiled flooring, ceiling mounted spotlights, ceiling mounted smoke alarm. Matching range of base, wall and drawer units with complementary worktops over, two integrated ovens, integrated induction four ring hob and stainless steel extractor hood over with downlights. One and a half bowl stainless steel sink with drainer and swan neck monobloc tap over, shelving units, integrated dishwasher, integrated 70/30 fridge/freezer, partially tiled splashbacks, power points, built in tall boy utility cupboard with space for washing machine and tumble dryer and with drainage and water points.
.
Doorway gives access to the carpeted stairwell with wooden bannister rising to...
First Floor Landing
Two ceiling mounted light points, ceiling mounted smoke alarm, carpeted flooring, double radiator, stairs rising to the second floor accommodation, power points and doors give access to the bedrooms and the bathroom.
Bedroom One
4.62m x 4.04m (15' 2" x 13' 3")
Smooth ceiling with ceiling mounted light point, uPVC double glazed bay window to the front aspect, double radiator, carpeted flooring, wooden window sills, power points.
Bedroom Two
3.91m x 2.74m (12' 10" x 9' 0")
Ceiling mounted light point, smooth ceiling, uPVC double glazed window to the rear aspect giving fantastic views over Okehampton and further to the surrounding countryside, double radiator, wooden window sills, power points, aerial points.
Bathroom
3.68m x 1.93m (12' 1" x 6' 4")
Step down, engineered oak flooring, ceiling mounted spotlights, ceiling mounted extractor fan, uPVC double glazed window to the rear aspect with tiled window sill, partially tiled walls. Freestanding bath with monobloc mixer tap and shower head attachment, double door storage unit with granite worktop over and oval basin with monobloc mixer tap and tiled splashbacks. Low level WC with concealed cistern and granite worktop over. Wall mounted illuminated mirror, wall mounted stainless steel heated towel rail.
Carpeted Stairwell Rises To...
Second Floor Landing
Ceiling mounted spotlights, ceiling mounted smoke alarm, doors give access to bedroom three.
Bedroom Three
3.61m x 3.33m (11' 10" x 10' 11")
Restricted head-height, two uPVC double glazed Velux windows to the rear aspect giving fantastic views out over the surrounding town scape and countryside. Built in deep storage with drawer units and cupboards to the left and the right, carpeted flooring, power points with USB charging points.
Outside
From the kitchen a door gives access to the rear garden. The rear garden has a concrete pathway running parallel to the rear aspect, loose granite pathway that leads between the property and the next door property giving access, loose granite area, wall mounted water point for a hose. Door gives access to the cellar.
Cellar
3.78m x 1.78m (12' 5" x 5' 10")
Wall mounted electricity point, various shelving units, wall mounted combination boiler for the heating and hot water system, wall mounted BT Open Reach box.
Cellar
3.86m x 3.73m (12' 8" x 12' 3")
Wall mounted electricity point, various shelving units.
Garden
Wooden gate gives access to the garden itself and a paved pathway leads down and opens to a full patio area. To the left-hand side of the paved area there is a wood store with a tiled roof and wooden structure surrounding keeping the wood dry and a general bin storage area. Steps descend to an area of lawn, to the rear patio area there is rainwater collection apparatus. Feather edged fence denotes boundary to both the left and right and to the rear.
Garden Studio
4.62m x 2.49m (15' 2" x 8' 2")
uPVC double glazed doors that give access to the workshop. uPVC double glazed window to the side aspect, raised concrete floor, power points, various base and drawer units with worktop over, various shelving units, ceiling mounted light points, wall mounted RCD. The office has an exterior wood panelled finish with a corrugated steel roof and guttering.
.
Steps descend down to the lawn area, the lawn area continues down to the rear boundary of the property with wooden security gate giving rear access. Wooden shed for storage purposes. The rear boundary where the fence finishes with a high and mid-level hedge line continues to the rear boundary. There is a cut away path that runs down to the wooden security gate that gives access to the rear.
Material Information
Tenure: Freehold. Council Tax: Band B with West Devon Borough Council Broadband: Standard, Superfast & Ultrafast Mobile: EE, 3, O2 & Vodafone Likely. Services: Mains Gas, Water, Electricity & Drainage. Heating: Gas. Rights and Restrictions: Neighbours have rear access right of way. Flood Risk: Very Low Risk. Mining: Not Affected. Parking: On Street Parking.
Brochures
Particulars- COUNCIL TAXA payment made to your local authority in order to pay for local services like schools, libraries, and refuse collection. The amount you pay depends on the value of the property.Read more about council Tax in our glossary page.
- Band: B
- PARKINGDetails of how and where vehicles can be parked, and any associated costs.Read more about parking in our glossary page.
- Ask agent
- GARDENA property has access to an outdoor space, which could be private or shared.
- Yes
- ACCESSIBILITYHow a property has been adapted to meet the needs of vulnerable or disabled individuals.Read more about accessibility in our glossary page.
- Ask agent
Barton Road, Okehampton
Add an important place to see how long it'd take to get there from our property listings.
__mins driving to your place
Get an instant, personalised result:
- Show sellers you’re serious
- Secure viewings faster with agents
- No impact on your credit score
Your mortgage
Notes
Staying secure when looking for property
Ensure you're up to date with our latest advice on how to avoid fraud or scams when looking for property online.
Visit our security centre to find out moreDisclaimer - Property reference OKE240141. The information displayed about this property comprises a property advertisement. Rightmove.co.uk makes no warranty as to the accuracy or completeness of the advertisement or any linked or associated information, and Rightmove has no control over the content. This property advertisement does not constitute property particulars. The information is provided and maintained by Bradleys, Okehampton. Please contact the selling agent or developer directly to obtain any information which may be available under the terms of The Energy Performance of Buildings (Certificates and Inspections) (England and Wales) Regulations 2007 or the Home Report if in relation to a residential property in Scotland.
*This is the average speed from the provider with the fastest broadband package available at this postcode. The average speed displayed is based on the download speeds of at least 50% of customers at peak time (8pm to 10pm). Fibre/cable services at the postcode are subject to availability and may differ between properties within a postcode. Speeds can be affected by a range of technical and environmental factors. The speed at the property may be lower than that listed above. You can check the estimated speed and confirm availability to a property prior to purchasing on the broadband provider's website. Providers may increase charges. The information is provided and maintained by Decision Technologies Limited. **This is indicative only and based on a 2-person household with multiple devices and simultaneous usage. Broadband performance is affected by multiple factors including number of occupants and devices, simultaneous usage, router range etc. For more information speak to your broadband provider.
Map data ©OpenStreetMap contributors.







