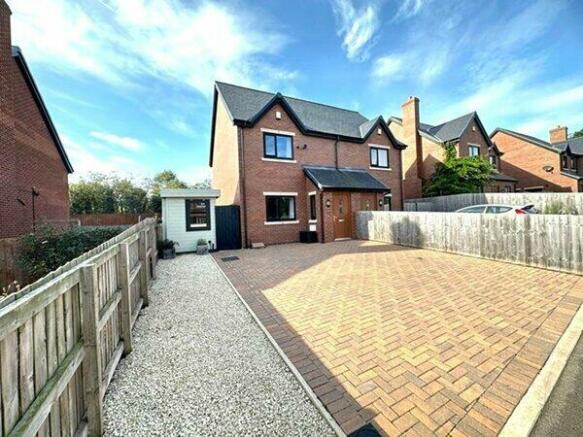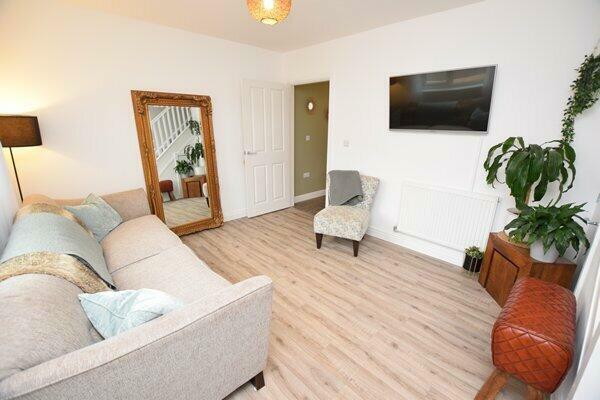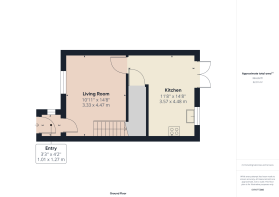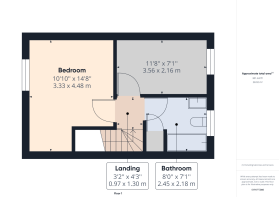Highfield Way, Hinstock, Market Drayton, Shropshire

- PROPERTY TYPE
Semi-Detached
- BEDROOMS
2
- BATHROOMS
1
- SIZE
Ask agent
- TENUREDescribes how you own a property. There are different types of tenure - freehold, leasehold, and commonhold.Read more about tenure in our glossary page.
Freehold
Key features
- We try our best to bring you properties that will tick every box and I believe we have achieved this, by finding you this impressive two bedroom house
- To fully appreciate everything this stunning property has to offer, we recommend internal and external inspections
- There is a detached home office, if you wish to work from home, or this will make a great hobby room
- To make an appointment to view this lovely property, please speak with a member of our team who will be delighted to help
- Energy Performance Rating B
Description
Set in the stunning Shropshire countryside between Market Drayton and Newport lies the much sought-after village of Hinstock and being presented on to the market is this lovely, modern two-bedroom semi-detached house and to fully appreciate everything this property has to offer; we recommend internal and external inspections. The house was built in 2018 and for peace of mind, it has the remainder of the builders ten-year NHBC guarantee and if you have been searching for a property that all you need do is move in, then 8 Highfield Way is sure to tick all the boxes on your wish list. The present owner has added a purpose built detached home office, making a lovely space to work from home, or this could be ideal for many other uses, if you so prefer. Outside, the gardens are laid to three elevations and the brick pavioured driveway provides ample space.
The full living accommodation comprises: reception hall, lounge, modern open plan kitchen/diner, modern ground floor cloakroom, landing, two good sized bedrooms, modern white bathroom suite, LPG gas central heating, uPVC double glazed windows, security alarm, landscaped gardens, detached home office and brick
pavioured driveway.
Hinstock Village has a lot to offer, to include the village convenience store and post office, primary school, Falcon Inn restaurant, tennis courts, cricket ground, Hinstock Church and village hall. The main A41 is not too far away, providing easy access for the larger towns of Newport, Telford and within a twenty minutes' drive of the M54 & M6 Motorways. Market Drayton is approximately a ten minutes' drive, offering a wide range of local amenities and every Wednesday, the main Cheshire Street is closed for the popular street market.
Reception Hall: 4'8" ( 1.42m ) x 4'2" 1.27m )
Having a part obscure double glazed front door, alarm panel and uPVC double glazed window to the side elevation.
Lounge: 14'8" ( 4.47m ) x 11' ( 3.35m )
With a uPVC double glazed window to the front elevation, central heating radiator, telephone point, television point, useful under stairs storage cupboard, laminate flooring and the stairway leads up to the first floor accommodation.
Open Plan Kitchen/Diner: 14'8" ( 4.47m ) x 12' ( 3.66m )
Housing a range of modern fitted wall and base storage units, timber effect work surfaces, single drainer stainless steel sink with mixer tap over, fitted glass and stainless steel electric oven, four ring stainless steel gas hob with stainless steel splash-back and stainless steel cooker hood over. Integrated fridge/freezer, space and plumbing for washing machine, timber effect splash-backs, tiled effect flooring, central heating radiator, uPVC double glazed window to the rear elevation and uPVC double glazed double doors open to the rear garden.
Cloakroom: 5'8" ( 1.73m ) x 3'2" ( 0.96m )
Fitted with a modern white suite comprising: low level w.c, pedestal wash hand basin with tiled splash-back, tiled floor, central heating radiator and extractor fan.
First Floor Accommodation
Landing
With access to the roof space, smoke detector and doors open to the two bedrooms and bathroom.
Bedroom One: 14'8" ( 4.47m ) x 10'11" ( 3.33m )
Having a uPVC double glazed window to the front elevation, television point, telephone point and central heating radiator.
Bedroom Two: 11'8" ( 3.55m ) x 7'1" ( 2.16m )
Having a uPVC double glazed window to the rear elevation and central heating radiator.
Bathroom: 8'1" ( 2.46m ) x 7'2" ( 2.18m )
Fitted with a modern white suite comprising: panelled bath with chrome shower over and glazed screen. Pedestal wash hand basin with tiled splash-back, low level w.c, part tiled walls, tiled floor, chrome heated towel rail, inset lighting, boiler cupboard housing the wall mounted gas fired central heating boiler and obscure uPVC double glazed window to the rear elevation.
Outside
The front elevation to the property has a brick paved driveway and parking area, colour stone area that extends the driveway, wall light to the side of the front door and to the side of the house, is a wooden gate and this opens to the side garden. This houses the detached purpose built home office, storage for the bins, wooden shed and a slabbed pathway leads around to the rear garden. Having a slabbed patio, shaped lawn, two raised borders, further raised border stretching up the garden and fencing to
the boundary.
Detached Purpose Built Office: 11'6" ( 3.50m ) x 5'7" ( 1.70m )
Of timber construction, double glazed front door, double glazed windows to the front and side elevations, power, lighting and electric heater.
General Information
Services Mains water, electricity and drainage.
Central LPG Gas fired central heating boiler serving rooms as listed.
Heating
Tenure Understood to be freehold, subject to confirmation from vendor's solicitor.
Annual Understood to be £360 per annum, please confirm with your solicitors, before
service exchange of contracts take place.
Charge
Viewing Strictly by appointment via S & J Property Centres, 75 Cheshire Street, Market Drayton, Shropshire, TF9 1PN.
Market "Thinking of Selling"? S & J Property Centres have the experience and local
Appraisal knowledge to offer you a free marketing appraisal of your own property without obligation. Budgeting your move is probably the first step in the moving process. It is worth remembering that we may already have a purchaser waiting to buy your home.
Some of the photographs taken are with a wide-angle lens.
AML Regulations: To ensure compliance with the Anti Money Laundering regs: all intending purchasers
will be asked to provide us with identification prior to the paper work being issued.
Subject to contract. Vacant possession on completion.
We have not tested, where mentioned, the appliances, central heating or other services. Interested parties are advised to make their own enquiries and investigations before finalising their offer to purchase. Room sizes shown are to be used as a guide only and not to be taken as accurate and also should not be relied upon for carpets and furnishings.
- COUNCIL TAXA payment made to your local authority in order to pay for local services like schools, libraries, and refuse collection. The amount you pay depends on the value of the property.Read more about council Tax in our glossary page.
- Ask agent
- PARKINGDetails of how and where vehicles can be parked, and any associated costs.Read more about parking in our glossary page.
- Yes
- GARDENA property has access to an outdoor space, which could be private or shared.
- Private garden
- ACCESSIBILITYHow a property has been adapted to meet the needs of vulnerable or disabled individuals.Read more about accessibility in our glossary page.
- Ask agent
Highfield Way, Hinstock, Market Drayton, Shropshire
Add your favourite places to see how long it takes you to get there.
__mins driving to your place



Your mortgage
Notes
Staying secure when looking for property
Ensure you're up to date with our latest advice on how to avoid fraud or scams when looking for property online.
Visit our security centre to find out moreDisclaimer - Property reference 19798859_13842499. The information displayed about this property comprises a property advertisement. Rightmove.co.uk makes no warranty as to the accuracy or completeness of the advertisement or any linked or associated information, and Rightmove has no control over the content. This property advertisement does not constitute property particulars. The information is provided and maintained by S & J Property Centres, Market Drayton. Please contact the selling agent or developer directly to obtain any information which may be available under the terms of The Energy Performance of Buildings (Certificates and Inspections) (England and Wales) Regulations 2007 or the Home Report if in relation to a residential property in Scotland.
*This is the average speed from the provider with the fastest broadband package available at this postcode. The average speed displayed is based on the download speeds of at least 50% of customers at peak time (8pm to 10pm). Fibre/cable services at the postcode are subject to availability and may differ between properties within a postcode. Speeds can be affected by a range of technical and environmental factors. The speed at the property may be lower than that listed above. You can check the estimated speed and confirm availability to a property prior to purchasing on the broadband provider's website. Providers may increase charges. The information is provided and maintained by Decision Technologies Limited. **This is indicative only and based on a 2-person household with multiple devices and simultaneous usage. Broadband performance is affected by multiple factors including number of occupants and devices, simultaneous usage, router range etc. For more information speak to your broadband provider.
Map data ©OpenStreetMap contributors.





