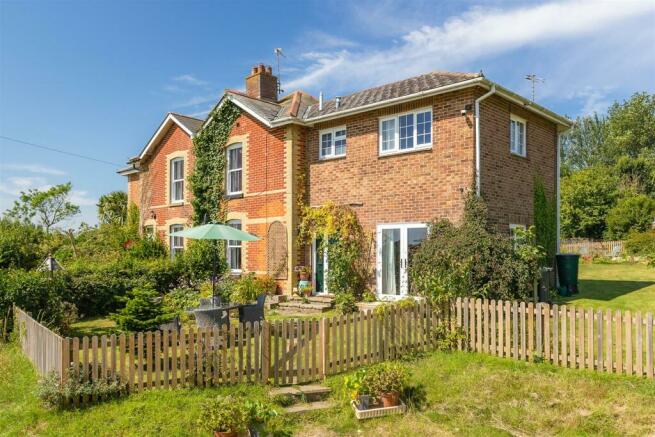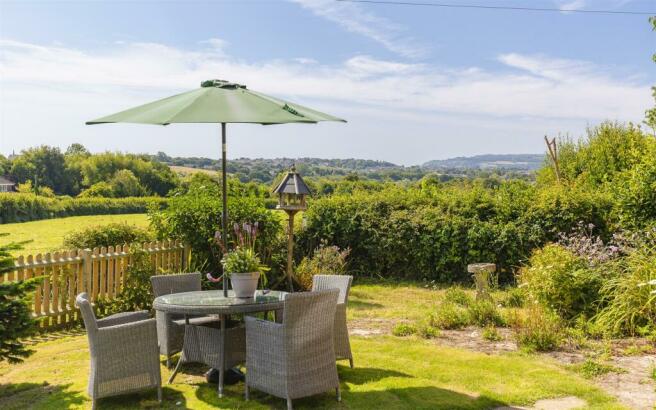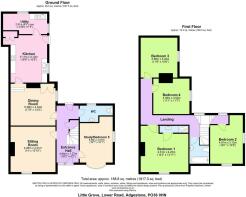
IDYLLIC RURAL LOCATION - Lower Road, Adgestone, Sandown

- PROPERTY TYPE
Semi-Detached
- BEDROOMS
5
- BATHROOMS
2
- SIZE
Ask agent
- TENUREDescribes how you own a property. There are different types of tenure - freehold, leasehold, and commonhold.Read more about tenure in our glossary page.
Freehold
Key features
- 4/5 bedrooms
- Semi detached cottage
- 2/3 reception rooms
- 2 bath/shower rooms
- Substantial gardens
- Rural idyll
- Parking for 3 cars
- Garden stores
- Chain free
- 8 solar panels and Mitsubishi ASHP installed September 2024
Description
Two spacious reception rooms, ideal for entertaining guests or simply relaxing with your family. The property boasts five well-appointed bedrooms, along with two bath/shower rooms, providing ample space for a growing family or accommodating guests. The parking area for three vehicles is a convenient feature, offering hassle-free parking for you and your visitors. An extremely large garden also has multiple garden stores and a small holding/vegetable patch.
With its picturesque views and serene atmosphere this property presents a wonderful opportunity to embrace a slower pace of life while still enjoying the comforts of a well-maintained home.
outstanding countryside views
A 4/5 Bedroom Semi Detached Cottage - 'Little Grove' is set in an idyllic peaceful rural position overlooking miles of fields and woodlands, this beautifully extended home is flexible with its accommodation. Four/five bedrooms with two/three receptions rooms, family bathroom and an ensuite shower room, modern kitchen and substantial garden which gives an opportunity to be self sufficient with its large vegetable patch. This home is offered for sale CHAIN FREE.
Interior - A very well maintained home with so much character and charm. Bright and spacious throughout with many original features, including cottage style internal doors, high ceilings and views across neighbouring countryside from all the large windows, this sympathetically extended property has many modern comforts included.
Ground Floor:
Through the entrance door into the entrance hallway, pretty 'cottage' style doors add a cosy feel to this inviting home. There are currently three reception rooms, the first is used as a study, but could easily be a fifth double bedroom, this sunny room has double patio doors that open out to gaze at the countryside vista. There are two further reception rooms, one a gorgeous sitting room with log burner and beamed ceiling, the other an elegant dining room with built in cupboards. A convenient cloakroom can be found in the hallway.
Following on from the dining room is the kitchen with a super range of cream base and wall units, black marble work surface and a large range cooker with extractor hood. Further integral appliances include a dishwasher and fridge freezer. A lovely feature of this room is the cladded chimney breast. The utility room leads off the back of the kitchen which has space and plumbing for a washing machine as well as an additional sink, a very practical and useful room.
First Floor:
On this floor you will find four beautifully appointed double bedrooms, -two which have original fireplaces and a modern family size bathroom which is stylishly decorated and includes a bath with overhead shower.
The large principal double bedroom has a newly fitted chic en-suite shower room.
Exterior - There is parking for 3 vehicles at the front of the property. Surrounded by a low wooden picket fence, an expanse of garden is across the width and a stone path leads to the picturesque entrance door with roses around it. The current owners have made several seating areas around the gardens so they are never out of the sunshine and never lose the opportunity to enjoy the views.
The side and rear gardens are very well maintained and all around the lawn are mature plants and trees, a large paved patio, a pond, two garden stores and a greenhouse. Further towards the rear of this tranquil outside space is a gated vegetable patch and small holding with chickens. This garden has everything you could desire with its space and versitility, views and the calmness it brings.
Adgestone/Brading - Adgestone is a small rural hamlet, located close to Brading on the east of the Island. Home to the oldest continuously operating vineyard in the UK, Adgestone Vineyard, which is famous for its 'something blue'. A unique light sparkling cuvee made fully from English grapes grown at the vineyard. Brading is full of history, this town was once a major port before the area was fully reclaimed in the late 19th century and on the outskirts sits The Brading Roman Villa, offering good insight into some of the many relics that have been found from the Roman period in the area. Close to Brading Marshes which is a great area for bird watching and seeing eagles.
Brading Downs provide some spectacular views across the Isle of Wight looking across Culver Down and Sandown Bay, perfect for walking and exploring. It has excellent public transport with buses into Newport and the railway linking it to Ryde.
Further Information - Tenure: Freehold
EPC: E
Council tax band: E
Double glazed throughout
8 solar panels and Mitsubishi ASHP installed September 2024
Drainage via cesspit
Brochures
IDYLLIC RURAL LOCATION - Lower Road, Adgestone, Sa- COUNCIL TAXA payment made to your local authority in order to pay for local services like schools, libraries, and refuse collection. The amount you pay depends on the value of the property.Read more about council Tax in our glossary page.
- Band: E
- PARKINGDetails of how and where vehicles can be parked, and any associated costs.Read more about parking in our glossary page.
- Yes
- GARDENA property has access to an outdoor space, which could be private or shared.
- Yes
- ACCESSIBILITYHow a property has been adapted to meet the needs of vulnerable or disabled individuals.Read more about accessibility in our glossary page.
- Ask agent
IDYLLIC RURAL LOCATION - Lower Road, Adgestone, Sandown
Add your favourite places to see how long it takes you to get there.
__mins driving to your place
Georgie, Paul, Tracey and Catherine at McCarthy & Booker work out of their superbly located office in the sailing town of Cowes. Marketing properties across the island both rurally and right beside the water, owners Georgie McCarthy and Paul Booker together have over 40 years experience selling property between them. They offer flexible viewing and valuation hours, accompanied viewings, and extensive marketing on the country's biggest property websites.
As an affiliate of Waterside Properties Ltd, they are the ONLY island agency to exclusively market homes beside the water on the Waterside Properties website, exhibit at the Waterside Properties stand at Southampton International Boat Show, and advertise in specialist magazine Waterside Life, distributed through over 30 mainland offices.
The team and McCarthy & Booker offer tailored marketing to suit your needs including professional photography, floor plans, glossy brochures, video property tours, and advertising in local lifestyle publications.
As an island based agency, their priority is building lasting working relationships with both vendors and buyers alike, and they pride themselves on going the extra mile to help you sell your home.
Call 01983 300111 or pop into their Cowes office to find out how they can help you.
Your mortgage
Notes
Staying secure when looking for property
Ensure you're up to date with our latest advice on how to avoid fraud or scams when looking for property online.
Visit our security centre to find out moreDisclaimer - Property reference 33325693. The information displayed about this property comprises a property advertisement. Rightmove.co.uk makes no warranty as to the accuracy or completeness of the advertisement or any linked or associated information, and Rightmove has no control over the content. This property advertisement does not constitute property particulars. The information is provided and maintained by McCarthy&Booker, Isle of Wight. Please contact the selling agent or developer directly to obtain any information which may be available under the terms of The Energy Performance of Buildings (Certificates and Inspections) (England and Wales) Regulations 2007 or the Home Report if in relation to a residential property in Scotland.
*This is the average speed from the provider with the fastest broadband package available at this postcode. The average speed displayed is based on the download speeds of at least 50% of customers at peak time (8pm to 10pm). Fibre/cable services at the postcode are subject to availability and may differ between properties within a postcode. Speeds can be affected by a range of technical and environmental factors. The speed at the property may be lower than that listed above. You can check the estimated speed and confirm availability to a property prior to purchasing on the broadband provider's website. Providers may increase charges. The information is provided and maintained by Decision Technologies Limited. **This is indicative only and based on a 2-person household with multiple devices and simultaneous usage. Broadband performance is affected by multiple factors including number of occupants and devices, simultaneous usage, router range etc. For more information speak to your broadband provider.
Map data ©OpenStreetMap contributors.





