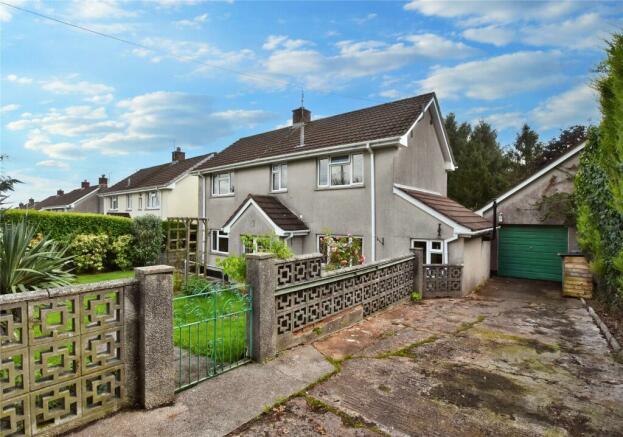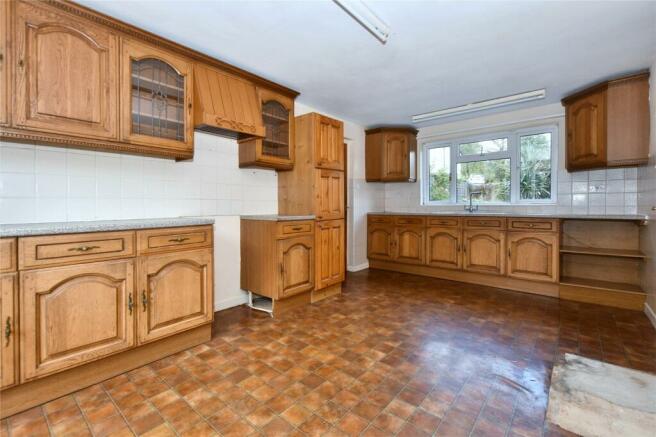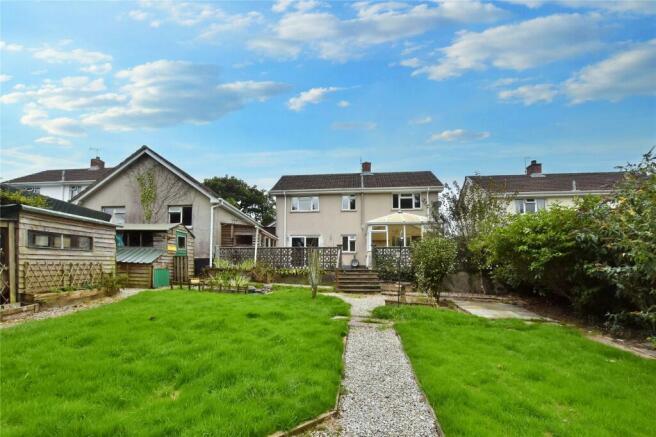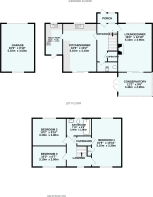Station Road, Northlew, Okehampton, Devon

- PROPERTY TYPE
Detached
- BEDROOMS
3
- BATHROOMS
1
- SIZE
1,098 sq ft
102 sq m
- TENUREDescribes how you own a property. There are different types of tenure - freehold, leasehold, and commonhold.Read more about tenure in our glossary page.
Freehold
Key features
- 0.2 Acre Plot
- Set Over 1098 Sq. Ft.
- Three Bedrooms
- 16' Lounge/Dining Room
- 11' Conservatory
- Bathroom & W/C
- 16' Kitchen/Dining Room & Utility
- 16' Garage & Driveway For Three Cars
- Extensive Rear Garden
- ER-E
Description
Set on a 0.2 acre plot & arranged over 1098 sq. ft, this detached family home offers a 16' lounge/diner, 16' kitchen/diner, utility, w/c, bathroom & three bedrooms. Externally a generous feature garden with multiple sheds is complemented by a 16' garage & driveway parking for three cars. ER-E
Location
The property is situated in the heart of the Village of Northlew, a popular rural community which offers a good range of local amenities including a primary school, rural post office, public house, 15th Century church and playing fields, among other things. Okehampton, 7 miles away, offers a good range of shops, supermarkets (including Waitrose), educational, recreational and leisure facilities. From Okehampton there is direct access to the A30 dual carriageway linking to Exeter, the M5 as well as Dartmoor.
Approach
From the roadside cast iron double gates give access to the driveway which runs parallel to the side aspect of the property with parking for two to three cars. Boundary to the right hand side is fence line and high-level hedge line. The front boundary of the property is mid-level walling, proceeding this is a planter bed with pre-established bushes, shrubs and trees. Cast iron gate from the driveway gives access to the front garden. The front garden is bordered to the side by mid-level walling to the right hand, mid-level walling and high-level hedge line to the left hand side, which also denotes the left hand boundary to the property plot. Pathway cuts centrally through the garden with areas of lawn to the left and the right, there is a wooden arbour with steps from there descending down with cast iron hand-rails. Retaining wall with planter bed of pre-established shrubs and flowers and a concrete pathway runs parallel to the front aspect. Cast iron gate gives (truncated)
.
uPVC double glazed door gives access to...
Entrance
Ceiling mounted light point, smooth ceiling with uPVC double glazed obscure glass window to the front aspect, carpeted flooring, shelving units to the left hand side. Wooden single glazed door gives access to...
Entrance Hall
Smooth ceiling with ceiling mounted light point, ceiling mounted smoke alarm, wooden herringbone flooring, double radiator, power point. Understairs storage cupboard. Doors give access to WC, reception room and kitchen/breakfast room.
WC
Ceiling mounted light point, smooth ceiling, uPVC double glazed obscure glass window to the rear aspect, carpeted flooring. Low level WC, wall mounted basin with monobloc mixer tap and storage cupboard under, dual wall mounted shaver charging point, range of wall mounted bathroom furniture.
Lounge/Dining Room
5.1m x 3.9m (16' 9" x 12' 10")
Two ceiling mounted light points. Dual aspect room with uPVC double glazed window to the front aspect and a coated aluminium sliding patio door to the conservatory and rear aspect. Fireplace with cast iron inlay, tiled hearth and tiled surrounds. Wood effect laminate flooring, two double radiators, power points, aerial points, telephone points, cable points. Door into...
Conservatory
3.4m x 2.9m (11' 2" x 9' 6")
Polycarbonate roof and of uPVC construction, pitched with uPVC windows to the sides and rear aspect giving wonderful views over the garden. uPVC double glazed double French doors to the rear garden. Laminate flooring, power points, wall mounted light point.
Kitchen/Dining Room
5.1m x 3.1m (16' 9" x 10' 2")
Dual aspect room with uPVC double glazed window to the front aspect and uPVC double glazed sliding patio door to the rear aspect again giving fantastic views over the garden. Two ceiling mounted light points. Matching range of base, wall and drawer units with complementary worktops over, space for freestanding cooker, space for fridge/freezer, space for breakfast table, stainless steel sink and drainer with monobloc mixer tap over, power points, extractor hood, vinyl flooring, double radiator, tiled splashbacks. Wooden single glazed door gives access to...
Utility Room
3.9m x 1.5m (12' 10" x 4' 11")
uPVC double glazed window to the front aspect, uPVC double glazed obscure glass door gives access to the rear garden. Ceiling mounted light point, floor mounted Grant oil fed boiler, base and drawer units with stainless steel sink and drainer with monobloc mixer tap, vinyl flooring, wall mounted electricity meter cupboard, worktop, drainage and water points for a washing machine.
Stair Rise To...
First Floor Landing
Carpeted landing and stairwell, wooden bannister and newel posts, ceiling mounted light point, loft hatch, smoke alarm. uPVC double glazed window to the rear aspect again giving fantastic views over the garden. Storage cupboard over the bulk-head of the staircase with high, mid and low-level shelving. Doors to bathroom and bedrooms.
Bathroom
2.4m x 1.6m (7' 10" x 5' 3")
Ceiling mounted light point, uPVC obscure double glazed window to the front aspect, double wall mounted shaver charging point, double radiator, low level WC, pedestal basin with hot and cold taps, panelled bath with monobloc mixer tap and electric shower over and tiled bath enclosure, towel rail, carpeted flooring, various wall mounted bathroom furniture.
Bedroom Two
3.1m x 3m (10' 2" x 9' 10")
Ceiling mounted light point, uPVC double glazed window to the front aspect, single radiator, carpeted flooring, power points, aerial points.
Bedroom Three
3.1m x 2m (10' 2" x 6' 7")
Ceiling mounted light point, smooth ceiling, uPVC double glazed window to the rear aspect giving fantastic views over the rear garden, carpeted flooring, single radiator, power points.
Bedroom One
5.1m x 3.3m (16' 9" x 10' 10")
Ceiling mounted light point. Dual aspect room with uPVC double glazed windows to the front and rear aspects, the rear aspect does have fantastic views over the rear garden. Two storage cupboards. Storage cupboard one into airing cupboard with high, mid and low-level shelving. Cupboard two a shallow cupboard with high, mid and low-level shelving. Power points, aerial points, carpeted flooring, single and double radiators, ethernet point.
Garage
5.1m x 3m (16' 9" x 9' 10")
The driveway leads to the front aspect of the garage. The front aspect of the garage has a wall mounted light point, and an area for bin storage. Up and over garage door gives access. The garage roof is pitched with storage above, ceiling is boarded, ceiling mounted light point, single glazed window to the rear aspect, oil tank on breeze block plinth, power points, various shelving units and work benches.
.
From the driveway steps descend down to a small area with door into the utility room and a wooden gate gives access to the rear garden.
Rear Garden
The initial area of the rear garden is paved which runs parallel to the rear aspect of the property, outside tap, access into the conservatory and kitchen/breakfast room and a paved pathway runs parallel to the side aspect where a cast iron gate gives access to the front garden. Walling encloses the patio on all sides, there is a wooden framed shed which could be used as a workshop etc. Steps descend to the lower area of the garden, a loose stone pathway is cut through the garden with three areas laid to lawn bordered by ponds, pre-established bushes, shrubs and flowers. Four ponds in the property and three additional sheds for storage. The rear boundary of the property is denoted by feathered edge fence. Wooden gate to the rear gives rear access.
Material Information
Tenure: Freehold Council Tax Band C with West Devon Borough Council Broadband: Standard & Superfast Only. Mobile: EE, 3 & O2 Likely. Vodafone Limited. Mains: Electricity, Water & Drainage. Heating: Oil Rights and Restrictions: None Known. Flood Risk: Low to Very Low. Mining: Not Affected. Construction: Brick & Block. Parking: Garage & Driveway For Three Cars.
Brochures
Particulars- COUNCIL TAXA payment made to your local authority in order to pay for local services like schools, libraries, and refuse collection. The amount you pay depends on the value of the property.Read more about council Tax in our glossary page.
- Band: C
- PARKINGDetails of how and where vehicles can be parked, and any associated costs.Read more about parking in our glossary page.
- Yes
- GARDENA property has access to an outdoor space, which could be private or shared.
- Yes
- ACCESSIBILITYHow a property has been adapted to meet the needs of vulnerable or disabled individuals.Read more about accessibility in our glossary page.
- Ask agent
Station Road, Northlew, Okehampton, Devon
Add your favourite places to see how long it takes you to get there.
__mins driving to your place
Your mortgage
Notes
Staying secure when looking for property
Ensure you're up to date with our latest advice on how to avoid fraud or scams when looking for property online.
Visit our security centre to find out moreDisclaimer - Property reference OKE240153. The information displayed about this property comprises a property advertisement. Rightmove.co.uk makes no warranty as to the accuracy or completeness of the advertisement or any linked or associated information, and Rightmove has no control over the content. This property advertisement does not constitute property particulars. The information is provided and maintained by Bradleys, Okehampton. Please contact the selling agent or developer directly to obtain any information which may be available under the terms of The Energy Performance of Buildings (Certificates and Inspections) (England and Wales) Regulations 2007 or the Home Report if in relation to a residential property in Scotland.
*This is the average speed from the provider with the fastest broadband package available at this postcode. The average speed displayed is based on the download speeds of at least 50% of customers at peak time (8pm to 10pm). Fibre/cable services at the postcode are subject to availability and may differ between properties within a postcode. Speeds can be affected by a range of technical and environmental factors. The speed at the property may be lower than that listed above. You can check the estimated speed and confirm availability to a property prior to purchasing on the broadband provider's website. Providers may increase charges. The information is provided and maintained by Decision Technologies Limited. **This is indicative only and based on a 2-person household with multiple devices and simultaneous usage. Broadband performance is affected by multiple factors including number of occupants and devices, simultaneous usage, router range etc. For more information speak to your broadband provider.
Map data ©OpenStreetMap contributors.







