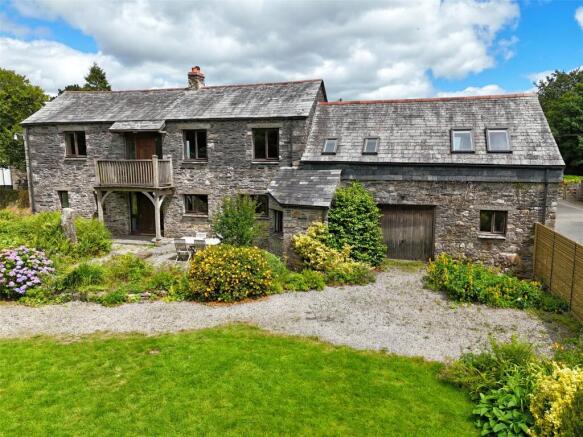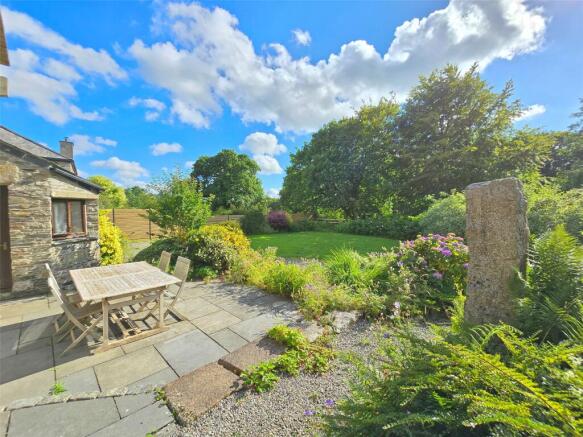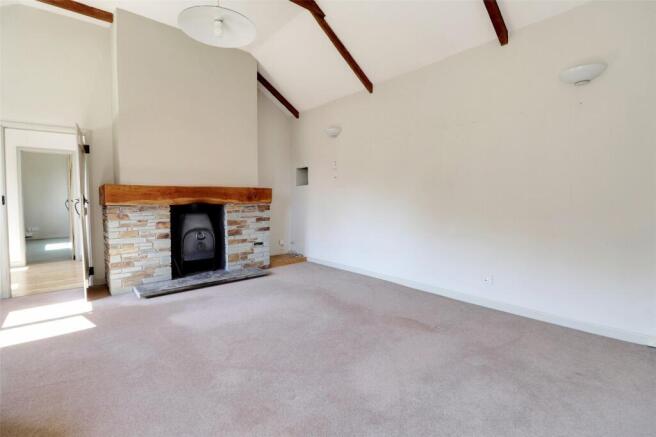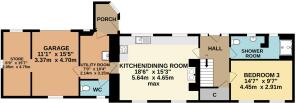
Stoke Climsland, Callington, Cornwall, PL17

- PROPERTY TYPE
Barn Conversion
- BEDROOMS
3
- BATHROOMS
2
- SIZE
Ask agent
- TENUREDescribes how you own a property. There are different types of tenure - freehold, leasehold, and commonhold.Read more about tenure in our glossary page.
Freehold
Key features
- Detached stone barn conversion.
- Part reversed accommodation of three bedrooms.
- Wealth of character features throughout.
- Secluded rural setting.
- Great opportunity for the buyer to modernise.
- Former derelict roundhouse feature in the garden.
- Wonderful level extensive gardens.
- 0.3 acres in all.
- Close to the Tamar Valley.
- Offered for sale with no forward chain.
Description
The property is accessed via a storm porch that opens into the entrance hall from where the stairs rise up to the first floor. The spacious kitchen/dining room is found on the ground floor and has a range of matching wooden fronted wall and base units with roll top work surfaces. The kitchen has a feature floor to ceiling brick fire surround with an inset oil fired Rayburn. Included in the sale is an electric hob and extractor above. This sociable dual aspect room has a tiled floor, feature beamed ceiling and plenty of room for a dining table. There are three double bedrooms, one of which is located on the ground floor with an adjacent downstairs shower room/WC. The utility room is next to the kitchen and has an adjacent WC. The integral garage is large with an additional storage bay within. It is possible that (subject to all necessary consents), this whole area could be modified to create a one bedroom single storey annexe that could suit a relative with limited mobility.
The stunning first floor landing is a real feature of the first floor and has a floor to ceiling window and a door which leads out to the private enclosed oak timber balcony from where there are outstanding views over the garden towards the surrounding countryside including the landmark of Kit Hill to the South. The main reception room, a lounge is found on the first floor and has a stone fireplace with wooden mantle with an inset wood burner set on the slate hearth. The remaining two bedrooms set at either end of the upstairs accommodation, are large doubles. The master bedroom is dual aspect and has a wall length range of built in wardrobes. The second bedroom is located above the garage with roof windows providing plenty of natural light and has built in shelving. Also on this level is the family bathroom/WC. The barn has a wealth of features throughout including beamed and high ceilings, latched doors, slate cills and a mixture of solid wood, ceramic and carpeted floors.
Externally, the grounds are accessed and enclosed by a five bar vehicular gate. There is a large gravelled driveway providing off road parking and turning for many vehicles including motorhomes, boats etc. in addition to the single garage. The gardens are a key feature of the barn and are level and well enclosed by natural hedging and panelled fencing. The whole plot extends to some 0.3 of an acre and enjoys a favourable south westerly aspect. Immediately accessible from the property is a level paved patio area which is perfect for outside dining and entertaining during the warmer months. The gardens comprise of a blend of open lawn well suited for recreational activities with sweeping gravelled paths. At the sides are a wide range of attractive shrub borders well stocked with a variety of bushes and young trees with colourful perennials. The former roundhouse is a feature at the rear and whilst is dilapidated at present it could be made into an outbuilding subject to obtaining all the necessary consents. For the keen gardener there are a few raised beds well suited for growing fine produce, at present one of the beds is full of soft fruits. At the foot of the garden is a secret, hidden away patio area which offers escapism and can be well sheltered from the hot sun. There is outside lighting. There is also a disused well and a derelict former butter house.
Within a few miles of the property village facilities can be found at Stoke Climsland which has a County Primary School, Village Shop/Sub Post Office, Parish Church, a Social Club and a vibrant Community Centre in the Old School. The village is famed for its Duchy College where on the campus are great equestrian and sporting facilities and a range of adult education evening courses. Also, slightly nearer the villages of Horsebridge and Treburley benefit from a reputable country Pub/Restaurant. For those requiring town facilities the East Cornish towns of Callington and Launceston and the Devon town of Tavistock are all within 8 miles and have a range of shopping, educational, recreational and schooling facilities. The city of Plymouth is located within 20 miles of the property and has international links via its ferry port to France and Spain and a wide range of shopping and leisure facilities.
Head South from Launceston along the A388 towards Plymouth. Continue for approximately 5 miles until reaching the village of Treburley. Proceed through the village of Treburley and over Woodabridge and continue heading up the hill towards Callington. Upon reaching the Penpill crossroads, turn left signposted Stoke Climsland and proceed along this unclassified road for approximately 0.8 of a mile. At the crossroads turn left and continue along this unclassified road towards Beals Mill for approximately 0.5 of mile and turn right at the minor crossroads (signposted Trecoombe). Continue for 0.5 of a mile and at the second crossroads turn right (signposted Tutwell), proceed along this road where the lane to Downhouse will be identified on the right hand side. Continue down the lane where Downhouse Barn will be found on the right hand side.
what3words.com - ///dispensed.tallest.degrading
Entrance Hall
2.13m max x 3.76m max
Kitchen/Dining Room
5.64m max x 4.65m max
Utility Room
2.13m x 3.15m
Side Porch
1.57m max x 1.96m max
WC
2.13m x 1.2m
Bedroom 3
4.45m x 2.92m
Shower Room/WC
4.45m max x 1.6m max
Lounge
5.64m max x 4.88m max
Bedroom 1
4.55m max x 4.83m max
Bedroom 2
4.98m max x 4.95m max
Bathroom/WC
3.1m x 2.03m
Garage
3.38m x 4.7m
Store
2.06m x 4.75m
SERVICES
Mains water from a private pipeline. Mains electricity. Private drainage. Well??
TENURE
Freehold.
COUNCIL TAX
F: Cornwall Council.
VIEWING ARRANGEMENTS
Strictly by appointment with the selling agent.
Brochures
Particulars- COUNCIL TAXA payment made to your local authority in order to pay for local services like schools, libraries, and refuse collection. The amount you pay depends on the value of the property.Read more about council Tax in our glossary page.
- Band: F
- PARKINGDetails of how and where vehicles can be parked, and any associated costs.Read more about parking in our glossary page.
- Yes
- GARDENA property has access to an outdoor space, which could be private or shared.
- Yes
- ACCESSIBILITYHow a property has been adapted to meet the needs of vulnerable or disabled individuals.Read more about accessibility in our glossary page.
- Ask agent
Stoke Climsland, Callington, Cornwall, PL17
Add an important place to see how long it'd take to get there from our property listings.
__mins driving to your place
Your mortgage
Notes
Staying secure when looking for property
Ensure you're up to date with our latest advice on how to avoid fraud or scams when looking for property online.
Visit our security centre to find out moreDisclaimer - Property reference LAU240157. The information displayed about this property comprises a property advertisement. Rightmove.co.uk makes no warranty as to the accuracy or completeness of the advertisement or any linked or associated information, and Rightmove has no control over the content. This property advertisement does not constitute property particulars. The information is provided and maintained by Fine & Country, Launceston. Please contact the selling agent or developer directly to obtain any information which may be available under the terms of The Energy Performance of Buildings (Certificates and Inspections) (England and Wales) Regulations 2007 or the Home Report if in relation to a residential property in Scotland.
*This is the average speed from the provider with the fastest broadband package available at this postcode. The average speed displayed is based on the download speeds of at least 50% of customers at peak time (8pm to 10pm). Fibre/cable services at the postcode are subject to availability and may differ between properties within a postcode. Speeds can be affected by a range of technical and environmental factors. The speed at the property may be lower than that listed above. You can check the estimated speed and confirm availability to a property prior to purchasing on the broadband provider's website. Providers may increase charges. The information is provided and maintained by Decision Technologies Limited. **This is indicative only and based on a 2-person household with multiple devices and simultaneous usage. Broadband performance is affected by multiple factors including number of occupants and devices, simultaneous usage, router range etc. For more information speak to your broadband provider.
Map data ©OpenStreetMap contributors.






