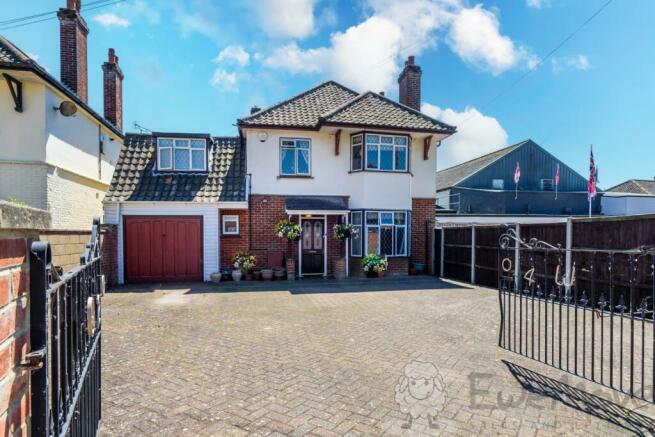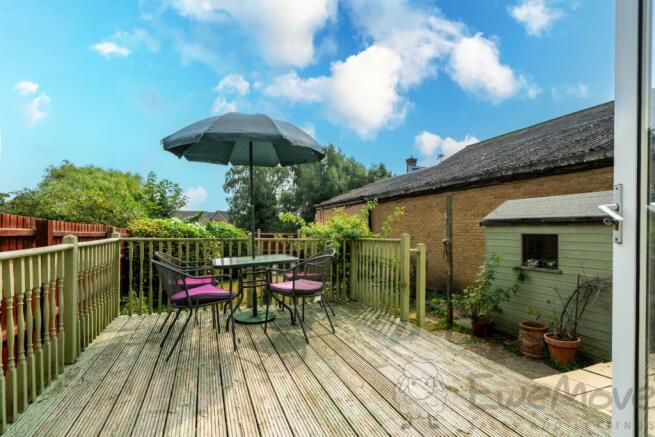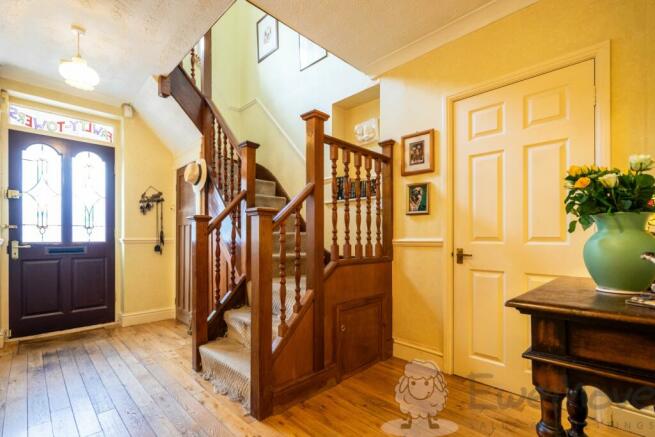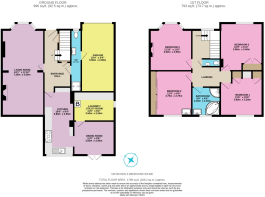Friarscroft Lane, Wymondham, Norfolk, NR18

- PROPERTY TYPE
House
- BEDROOMS
4
- BATHROOMS
2
- SIZE
1,789 sq ft
166 sq m
- TENUREDescribes how you own a property. There are different types of tenure - freehold, leasehold, and commonhold.Read more about tenure in our glossary page.
Freehold
Key features
- SPACIOUS 4-BEDROOM 1930'S HOUSE
- FOUR DOUBLE BEDROOMS OFF AN AMPLE LANDING
- LARGE KITCHEN WITH ADJACENT DINING ROOM
- LARGE LIVING ROOM AND EXTENSIVE UTILITY ROOM
- INTEGRATED GARAGE WITH POTENTIAL TO CONVERT
- ENCLOSED GARDEN WITH OUTREACHING VIEWS
- GATED BRICKWEAVE DRIVEWAY
- MOMENTS WALK FROM TOWN CENTRE AMENITIES, SHOPS AND MARKETS
Description
Welcome to Friarscroft Lane, Wymondham. This 4-bedroom house comes to market for the first time in over 40 years. Featuring the typical high ceilings, sizeable rooms and a range of original features of its era, there is plenty of character to appreciate and work with.
Greeted by a charming entrance hall with elbow room and storage, leading into a substantial living room and separate kitchen, this is just a glimpse of the space available. Accompanied by a dining room, extensive utility-laundry room and a ground floor shower room, the property will easily accommodate a modern layout and conveniences. The integrated garage offers further opportunities which we look forward to discussing with you.
Lead by a solid oak staircase, the first floor opens onto a wonderful landing. Off-landing there are four double bedrooms plus a good sized bathroom and separate toilet – again, an adorable show of its origin. Natural brightness follows you throughout each room, three of which boasting built-in storage while the fourth enjoys a bay window and original feature fireplace.
To the outside, there is a gated brickweave driveway to comfortably accommodate four vehicles and an enclosed garden to the back. With no houses overlooking and the garden set below the ground-floor level, this space has scope for something special.
Positioned for utmost convenience, this home places you a hop and a skip from the Market Place offering an abundance of local shops, amenities and transport links. Local schools are too within comfortable walking distance with local supermarkets and all access routes a short drive away. Socialising and family fun is on the doorstep with a private club, family run restaurants and local sights and heritage to enjoy.
There is nothing like viewing a prospective home in person. We are open 24/7 to receive your request and look forward to welcoming you.
What3Words: ///contained.awards.waistcoat
Entrance Hall
4.9m x 2.4m - 16'1" x 7'10"
Hardwood flooring, colour-glazed entrance door, radiator, solid oak staircase, ceiling lights, dado rail, coving, multiple sockets and understairs storage.
Living Room
7.35m x 3.6m - 24'1" x 11'10"
Carpet flooring, double-glazed bay window, ceiling lights, dado rail, coving, original tiled open fireplace and hearth with solid oak surround and mantle, two radiators and multiple double sockets.
Kitchen
5.8m x 2.55m - 19'0" x 8'4"
Tiled flooring, double-glazed window, fitted base and wall-mounted units, ceiling, wall-mounted and under unit lighting, coving, radiator, multiple double sockets, tiled splashback and walls and composite sink with drainer and original bass tap.
Dining Room
3.5m x 2.9m - 11'6" x 9'6"
Carpet flooring, double-glazed patio doors to decking, ceiling and wall-mounted lights, radiator, coving and multiple double sockets.
Utility - Laundry Room
3.5m x 2.5m - 11'6" x 8'2"
Tiled flooring, double-glazed window, fitted base and wall-mounted units, space and plumbing for washing machine, space for fridge/freezer, houses the gas boiler, multiple sockets, coving and radiator.
Landing
2.5m x 1.75m - 8'2" x 5'9"
Carpet flooring, double-glazed window, stripped wooden doors leading to all rooms, loft access (partially boarded), ceiling lights, multiple sockets, dado rail, coving and radiator.
Bedroom One
3.8m x 3.2m - 12'6" x 10'6"
Carpet flooring, double-glazed window, twin storage cupboards plus base unit, ceiling light, air-conditioning unit, radiator, coving, dado rail and multiple sockets.
Bedroom Two
3.75m x 2.75m - 12'4" x 9'0"
Carpet flooring, double-glazed window, built-in floor-to-ceiling wardrobes with sliding doors, ceramic wash hand basin, ceiling light, coving, radiator and multiple sockets.
Bedroom Three
3.6m x 3.5m - 11'10" x 11'6"
Carpet flooring, double-glazed bay window, original feature open fireplace with moulding, mantle and marble hearth, ceiling light, coving, radiator and multiple sockets.
Bedroom Four
3.8m x 3.4m - 12'6" x 11'2"
Carpet flooring, double-glazed dormer window, dado rail, radiator, built-in double wardrobe, ceiling light, coving and multiple sockets.
Bathroom
2.45m x 2.45m - 8'0" x 8'0"
Carpet flooring, obscured double-glazed window, tiled half walls, wash hand basin, corner bath, corner shower until with glass doors, radiator and spotlights.
WC
1.6m x 0.65m - 5'3" x 2'2"
Carpet flooring, ceiling light, toilet and dado rail.
Shower Room
5.3m x 0.9m - 17'5" x 2'11"
Tiled flooring, obscured double-glazed window, shower tray and mixer, wash hand basin, toilet, ceiling light and radiator.
Garage
5.9m x 2.85m - 19'4" x 9'4"
Concrete floor, up-and-over garage door, light and power.
Brochures
Brochure- COUNCIL TAXA payment made to your local authority in order to pay for local services like schools, libraries, and refuse collection. The amount you pay depends on the value of the property.Read more about council Tax in our glossary page.
- Band: D
- PARKINGDetails of how and where vehicles can be parked, and any associated costs.Read more about parking in our glossary page.
- Yes
- GARDENA property has access to an outdoor space, which could be private or shared.
- Yes
- ACCESSIBILITYHow a property has been adapted to meet the needs of vulnerable or disabled individuals.Read more about accessibility in our glossary page.
- Ask agent
Friarscroft Lane, Wymondham, Norfolk, NR18
Add your favourite places to see how long it takes you to get there.
__mins driving to your place
Your mortgage
Notes
Staying secure when looking for property
Ensure you're up to date with our latest advice on how to avoid fraud or scams when looking for property online.
Visit our security centre to find out moreDisclaimer - Property reference 10423189. The information displayed about this property comprises a property advertisement. Rightmove.co.uk makes no warranty as to the accuracy or completeness of the advertisement or any linked or associated information, and Rightmove has no control over the content. This property advertisement does not constitute property particulars. The information is provided and maintained by EweMove, Covering East of England. Please contact the selling agent or developer directly to obtain any information which may be available under the terms of The Energy Performance of Buildings (Certificates and Inspections) (England and Wales) Regulations 2007 or the Home Report if in relation to a residential property in Scotland.
*This is the average speed from the provider with the fastest broadband package available at this postcode. The average speed displayed is based on the download speeds of at least 50% of customers at peak time (8pm to 10pm). Fibre/cable services at the postcode are subject to availability and may differ between properties within a postcode. Speeds can be affected by a range of technical and environmental factors. The speed at the property may be lower than that listed above. You can check the estimated speed and confirm availability to a property prior to purchasing on the broadband provider's website. Providers may increase charges. The information is provided and maintained by Decision Technologies Limited. **This is indicative only and based on a 2-person household with multiple devices and simultaneous usage. Broadband performance is affected by multiple factors including number of occupants and devices, simultaneous usage, router range etc. For more information speak to your broadband provider.
Map data ©OpenStreetMap contributors.




