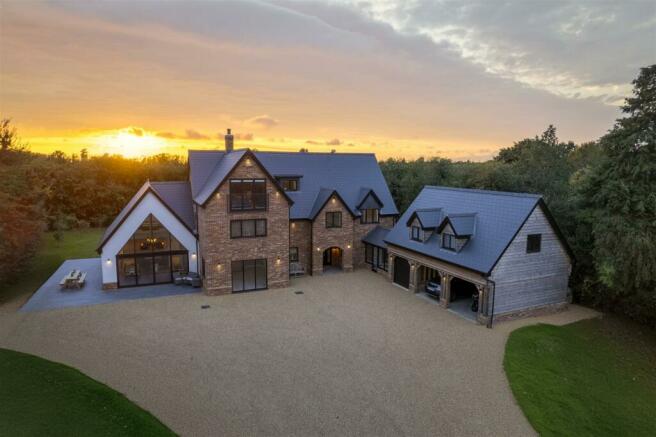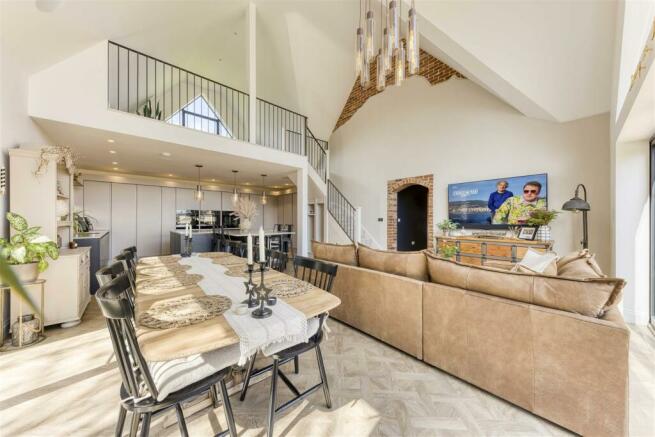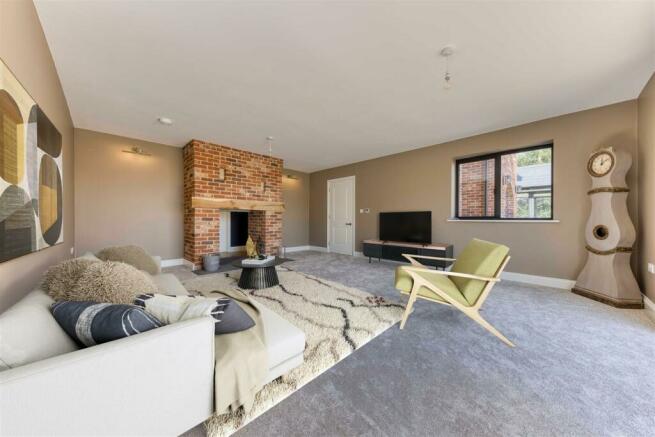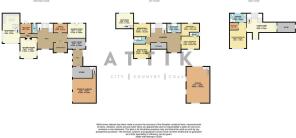
Deopham Road, Great Ellingham
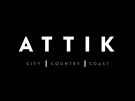
- PROPERTY TYPE
Detached
- BEDROOMS
6
- BATHROOMS
4
- SIZE
5,350 sq ft
497 sq m
- TENUREDescribes how you own a property. There are different types of tenure - freehold, leasehold, and commonhold.Read more about tenure in our glossary page.
Freehold
Key features
- Architect designed executive property, finished to the highest of standards
- Stunning vaulted kitchen with separate staircase leading to mezzanine above, two sets of aluminum bi fold doors
- 4 double bedrooms to first floor & 3 bathrooms
- Second floor master suite including bedroom, dressing room, ensuite & lounge area
- 4/5 reception rooms offering spacious and versatile living
- Glass link leading into triple cartlodge with annexe potential above
- Situated on a 0.75 acre plot overlooking fields to the front, walled frontage with electric gates & intercom
- Utility room, boot room, cinema room and a study
- Desirable village location
- Priced to sell with NO CHAIN
Description
The Unique Architect-Designed Family Home... - AWAITING NEW EXTERNAL PHOTOS. Ash View Meadow is the passion project of a young developer/builder couple who fell in love with the plot and wanted to realise a dream. It offers a unique opportunity to buy an architect-designed, high-end family home. Set in a stunning location near the centre of Great Ellingham with views over neighbouring fields, you will be in the heart of a historic and community-spirited village (with its own primary school), yet only five minutes by car from the A11 and just over half an hour from the centre of Norwich.
The nearly 500m2 of flexible accommodation includes five/six bedrooms (two ensuite) and a master suite occupying the entire second floor. The ground floor living area includes a boot room, cinema room, kitchen with mezzanine over, and a linked two-storey cart lodge/heat pump room which has limitless potential as an annexe, games hub or spacious home office. A signature of this build is the top-quality fittings used throughout: Lusso bathroom furniture, brassed copper door handles, Farrow & Ball paintwork, aluminium windows, slate roof tiles with leaded detailing to all dormers, and a German fitted kitchen with hot tap and antique effect glass splashback. Numerous elements are hand-made, including all doors and stair/mezzanine railings. Technology includes high-speed internet zones, USBs in all bedrooms, and a built-in Bluetooth speaker system in the kitchen. An eco-friendly and cost-efficient air source heat pump services underfloor heating throughout the ground floor, with radiators in the upstairs bedrooms. A thoughtful palette of colours and materials has been cleverly applied to give individual rooms their own character whilst unifying the whole. The property was built on the grounds of the 16th Century Bury Hall, which remains a family home with stables on the other side of the dry-stone wall which divides the two properties. Ash View Meadow is approached via a central sweeping drive and approximately half an acre of land to the front. The L-shaped footprint takes you past the cart lodge and glazed link to the main house where an open porch welcomes you into the property. A large, central reception hall divides the living accommodation into two main parts. To the right is a study, cinema room with door to the garden and panelled boot room which leads through the glazed link to the heat pump room and via stairs to the first floor of the cart lodge annexe. To the left is the dual aspect sitting room with floor to ceiling windows looking down the drive and out to the fields at the front. A back-to-back fireplace creates a spectacular feature in the sitting room and in the walkway behind, leading from the reception hall to the kitchen/diner. This is a truly impressive, 53m2 vaulted space, with a mezzanine over the kitchen (the perfect chill-out zone or library), a unique apex wall of glass to the front and bifolds opening onto the side garden. A high-end German handless kitchen in a two-tone Hague Blue and Dove Grey is complemented by a Quartz worktop, Qettle hot tap and Bosch appliances. There are no less than three integrated ovens and an Elica induction hob with downdraught extractor. An unusual T-shaped island incorporates a wine fridge and breakfast bar, with ample work surface. Next door to the kitchen is the utility room, with additional storage, a second fridge and freezer and Bosch washing machine and tumble dryer. The stairs are a feature in themselves, with glazing running from the ground floor right up to the second-floor master suite, ensuring that light floods into the centre of the house. On the first floor there is a huge landing with views over the fields, storage cupboard and four similar-sized, generous double bedrooms. Bedroom four is ensuite, bedrooms two and three share a shower room, and there is a large family bathroom. Up another flight of stairs is the principal suite, comprising a large reception landing which could double as a lounge and has views over the fields. The main bedroom has a Juliet balcony to take full advantage of the views, with a walk-in wardrobe and luxurious ensuite. Apart from a further room which could double as a dressing room or nursery, the master suite occupies the whole of the second floor. There is a generous rear garden which wraps around the side of the kitchen and then extends either side of the main driveway to the front. There are already mature trees and hedges on the boundary and landscaping within the garden has begun, with a selection of birch and fruit trees planted. The remainder of the garden is a blank canvas, allowing the new owners to create an outside space that best suits their lifestyle, whether that be a large garden for football with young boys, or a more sophisticated planting and landscaping design to indulge a keen gardener. Ash View Meadow is a truly unique property in the perfect location. Because it was originally built as the couple's own home, the attention to detail, convenience and comfort is evident from the second-floor suite to the glazed gable and double height ceiling of the kitchen/diner. There have been no compromises and no short cuts, and as a new build it comes complete with a 10-year structural warranty.
Agents Notes... - Council Tax Band TBC Please note; this property is being offered for sale by one of the members of our team
Brochures
Deopham Road, Great Ellingham- COUNCIL TAXA payment made to your local authority in order to pay for local services like schools, libraries, and refuse collection. The amount you pay depends on the value of the property.Read more about council Tax in our glossary page.
- Band: F
- PARKINGDetails of how and where vehicles can be parked, and any associated costs.Read more about parking in our glossary page.
- Yes
- GARDENA property has access to an outdoor space, which could be private or shared.
- Yes
- ACCESSIBILITYHow a property has been adapted to meet the needs of vulnerable or disabled individuals.Read more about accessibility in our glossary page.
- Ask agent
Deopham Road, Great Ellingham
Add your favourite places to see how long it takes you to get there.
__mins driving to your place
Your mortgage
Notes
Staying secure when looking for property
Ensure you're up to date with our latest advice on how to avoid fraud or scams when looking for property online.
Visit our security centre to find out moreDisclaimer - Property reference 32994224. The information displayed about this property comprises a property advertisement. Rightmove.co.uk makes no warranty as to the accuracy or completeness of the advertisement or any linked or associated information, and Rightmove has no control over the content. This property advertisement does not constitute property particulars. The information is provided and maintained by Attik City Country Coast, Norwich. Please contact the selling agent or developer directly to obtain any information which may be available under the terms of The Energy Performance of Buildings (Certificates and Inspections) (England and Wales) Regulations 2007 or the Home Report if in relation to a residential property in Scotland.
*This is the average speed from the provider with the fastest broadband package available at this postcode. The average speed displayed is based on the download speeds of at least 50% of customers at peak time (8pm to 10pm). Fibre/cable services at the postcode are subject to availability and may differ between properties within a postcode. Speeds can be affected by a range of technical and environmental factors. The speed at the property may be lower than that listed above. You can check the estimated speed and confirm availability to a property prior to purchasing on the broadband provider's website. Providers may increase charges. The information is provided and maintained by Decision Technologies Limited. **This is indicative only and based on a 2-person household with multiple devices and simultaneous usage. Broadband performance is affected by multiple factors including number of occupants and devices, simultaneous usage, router range etc. For more information speak to your broadband provider.
Map data ©OpenStreetMap contributors.
