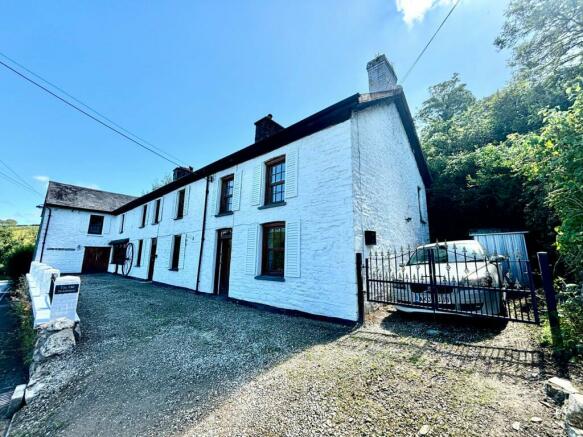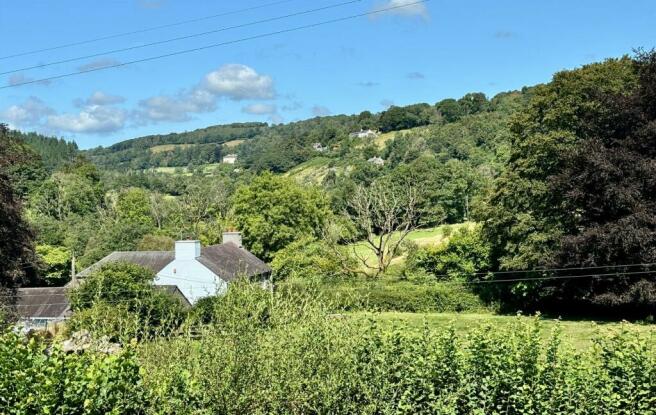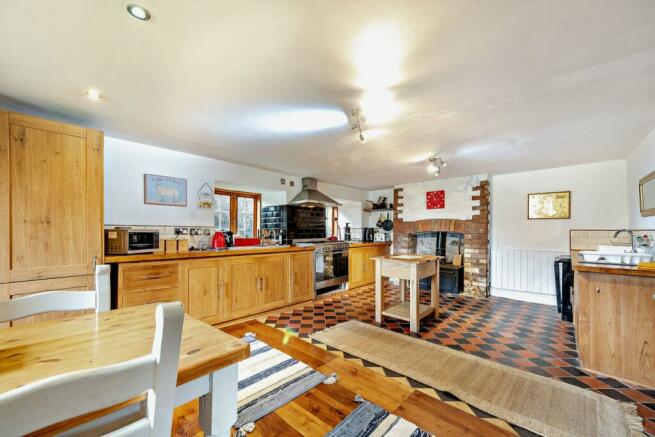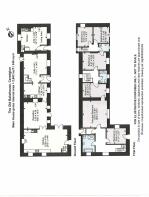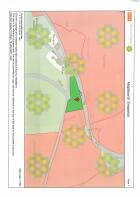Capel Dewi, Llandysul, SA44

- PROPERTY TYPE
Detached
- BEDROOMS
6
- BATHROOMS
3
- SIZE
Ask agent
- TENUREDescribes how you own a property. There are different types of tenure - freehold, leasehold, and commonhold.Read more about tenure in our glossary page.
Freehold
Key features
- LLANDYSUL
- Large decking with a 10 person hot tub and pergola and barbeque area
- Unique and unrivalled lifestyle opportunity
- Excellent income potential or a home for the whole Family
- 6 bedrooms , 3 bathrooms
- E.P.C. Rating - C
Description
*** Unique and unrivalled lifestyle opportunity *** Beautifully renovated Grade II listed Former Bakery *** Stunning rural location within a pretty Village setting *** Could provide a fabulous Family home or as currently having great income capabilities *** Superbly presented whilst retaining the utmost character *** Traditional yet modern with generous and flexible accommodation ***
*** Positioned on a sizeable plot with tiered lawned gardens *** Fully equipped Summer houses with commanding breathtaking views over the Clettwr Valley *** Large decking with a 10 person hot tub and pergola and barbeque area *** Private driveway ***
*** Nestled within the picturesque Clettwr Valley - Yet just a short drive from the Town of Llandysul *** Excellent income potential or a home for the whole Family *** Beautiful rural setting *** Country retreat yet convenient *** Pleasant Friendly Village with Community Shop
We are informed by the current Vendors that the property benefits from mains water, mains electricity, private drainage, oil fired central heating (separate control system for each cottage), telephone subject to B.T. transfer regulations, Broadband available.
?TraditionalLOCATION
A detached and charming country property situated within the scattered rural Village of Capel Dewi, just 2.5 miles from the Market Town of Llandysul and some 8 miles from the University Town of Lampeter, within easy reach of the Cardigan Bay Coast, ,and Carmarthen, to the South, with National Rail and Motorway Networks, along with Glangwili General Hospital.
GENERAL DESCRIPTION
The property does offer itself with good income potential or converted back into a large Family home. Externally it is situated on a sizeable plot with a lawned terraced garden, benefiting from large decking with a hot tub, pergola and barbeque and to the rear two well built Summer houses that could offer office space, extra living space, but all of which commanding fantastic views over the renowned Clettwr Valley.
The property is rural, but not remote, being a short drive to the Market Town of Llandysul. The property in particular offers more particularly the following:-
MAIN COTTAGE (FORMER BAKEHOUSE)
This cottage is the largest of the three, of stone and slate construction, and benefits from oil fired central heating system.
OPEN PLAN KITCHEN/DINING AREA
26' 4" x 14' 5" (8.03m x 4.39m). A Bespoke solid oak fitted kitchen with a range of wall and floor units with solid timber work surfaces over, electric cooker range with 5 ring gas hob and hood over, brick built fireplace with a cast iron stove, double sink and drainer unit with mixer tap, plumbing and space for a dishwasher, understairs storage cupboard, built-in fridge/freezer, solid oak stable type front entrance door, spot lighting.
KITCHEN (SECOND IMAGE)
LIVING ROOM
16' 5" x 14' 4" (5.00m x 4.37m). With solid timber flooring, solid oak front entrance door, radiator, tiled fireplace incorporating a cast iron wood burning stove on a slate hearth, interconnecting door onto the middle cottage.
LANDING
With timber flooring, attractive original 'A' framed beams.
WALK-IN UTIITY/LINEN CUPBOARD
With plumbing and space for automatic washing machine, rear exterior door to rear patio.
BEDROOM 1
16' 7" x 15' 1" (5.05m x 4.60m). With exposed beams and walls, radiator, solid timber flooring, stable type oak feature door to the front, door to a small loft area above.
BEDROOM 2
11' 9" x 9' 6" (3.58m x 2.90m). With access to the loft space, radiator.
BATHROOM
10' 7" x 7' 11" (3.23m x 2.41m). A stylish and luxury fitted bathroom suite with a tub bath and mixer tap, wash hand basin with mixer tap, low level flush w.c., double fully tiled shower cubicle with tropical head and lighting, extractor fan.
MIDDLE COTTAGE
This is a middle cottage within the three dwellings, being double fronted, of traditional stone and slate construction and benefiting from oil fired central heating.
MIDDLE COTTAGE - ENTRANCE HALL
With oak front entrance door.
MIDDLE COTTAGE - LIVING ROOM
17' 11" x 14' 6" (5.46m x 4.42m). With an open fireplace with tiled surround and slab hearth, radiator, timber flooring, staircase to the first floor accommodation, rear entrance door.
MIDDLE COTTAGE - KITCHEN/DINER
14' 5" x 8' 11" (4.39m x 2.72m). A Bespoke fitted kitchen with a range of floor cupboards with solid work surfaces over, electric cooker range with oven and grill, 4 ring gas hob, stainless steel hood over, single drainer sink unit with mixer tap, timber flooring, radiator.
MIDDLE COTTAGE - LANDING
With an attractive feature window to the rear.
MIDDLE COTTAGE - BEDROOM 1
14' 6" x 10' 10" (4.42m x 3.30m). With radiator, window to the front enjoying views over the Clettwr Valley.
MIDDLE COTTAGE - BEDROOM 2
014' 7" x 8' 10" (4.45m x 2.69m). With radiator, window to the front enjoying views over the Clettwr Valley.
MIDDLE COTTAGE - BATHROOM
7' 10" x 4' 9" (2.39m x 1.45m). Having a pleasant 3 piece suite comprising of a panelled bath with shower over, vanity unit with wash hand basin and mixer tap, low level flush w.c., parquet block flooring.
END COTTAGE
This is the smaller of the three cottages and is again of traditional construction under a slate roof and benefits from oil fired central heating.
END COTTAGE - ENTRANCE HALL
With solid oak front entrance door.
END COTTAGE - OPEN PLAN KITCHEN/DINING/LIVING AREA
19' 2" x 14' 8" (5.84m x 4.47m). A stylish fitted kitchen with a range of floor cupboards with work surfaces over, single drainer sink unit with mixer tap, cooker space with stainless steel hood over, timber flooring, understairs storage cupboard with staircase leading to the first floor accommodation, feature fireplace with wood burning stove and part exposed stone walling.
END COTTAGE - FIRST FLOOR
END COTTAGE - LANDING
With parquet flooring, access to the loft space.
ENE COTTAGE - BEDROOM 1
9' 10" x 9' 8" (3.00m x 2.95m). With window to the front enjoying views over the Clettwr Valley, ornate fireplace and grate.
END COTTAGE - BEDROOM 2
11' 10" x 9' 3" (3.61m x 2.82m). With double aspect windows over the rear garden, radiator.
END COTTAGE - SHOWER ROOM
A modern and stylish suite comprising of a double shower cubicle, low level flush w.c., vanity unit, wash hand basin, radiator.
SUMMER HOUSE 1
12' 5" x 10' 0" (3.78m x 3.05m). Of timber construction with a large raised decking to the front.
SUMMER HOUSE 2
16' 0" x 10' 0" (4.88m x 3.05m). High quality, fully insulated Summer House commanding breathtaking views over the Clettwr Valley and benefiting from a large decking area.
HOT TUB AND PERGOLA
To the side of the property lies a terraced garden area currently benefiting from a large decking that enjoys a pergola housing the 10 person hot tub with fantastic barbeque and entertainment area whilst also enjoying fantastic country views.
GARDEN
The garden is located to the side and rear of the property, being terraced, enjoying mature hedge boundaries with a range of ornamental shrubbery and plants, being well kept, and being totally private.
GRAVELLED DRIVEWAY
To the front of the property lies a gravelled driveway with low stone walls and wrought iron railings providing a perfect country setting.
PARKING AND DRIVEWAY
Parking lies to the front of the property and also a gated private parking area to the rear.
VIEWS
Fantastic and commanding views over the Clettwr Valley.
AGENT'S COMMENTS
Utterly charming and a one off property deserving early viewing.
TENURE AND POSSESSION
We are informed the property is of Freehold Tenure and will be vacant on completion.
MONEY LAUNDERING REGULATIONS
The successful Purchaser will be required to produce adequate identification to prove their identity within the terms of the Money Laundering Regulations. Appropriate examples include Passport/Photo Driving Licence and a recent Utility Bill. Proof of funds will also be required or mortgage in principle papers if a mortgage is required.
Brochures
Brochure 1- COUNCIL TAXA payment made to your local authority in order to pay for local services like schools, libraries, and refuse collection. The amount you pay depends on the value of the property.Read more about council Tax in our glossary page.
- Band: B
- PARKINGDetails of how and where vehicles can be parked, and any associated costs.Read more about parking in our glossary page.
- Driveway
- GARDENA property has access to an outdoor space, which could be private or shared.
- Yes
- ACCESSIBILITYHow a property has been adapted to meet the needs of vulnerable or disabled individuals.Read more about accessibility in our glossary page.
- Ask agent
Capel Dewi, Llandysul, SA44
Add your favourite places to see how long it takes you to get there.
__mins driving to your place
Your mortgage
Notes
Staying secure when looking for property
Ensure you're up to date with our latest advice on how to avoid fraud or scams when looking for property online.
Visit our security centre to find out moreDisclaimer - Property reference 28091067. The information displayed about this property comprises a property advertisement. Rightmove.co.uk makes no warranty as to the accuracy or completeness of the advertisement or any linked or associated information, and Rightmove has no control over the content. This property advertisement does not constitute property particulars. The information is provided and maintained by Morgan & Davies, Lampeter. Please contact the selling agent or developer directly to obtain any information which may be available under the terms of The Energy Performance of Buildings (Certificates and Inspections) (England and Wales) Regulations 2007 or the Home Report if in relation to a residential property in Scotland.
*This is the average speed from the provider with the fastest broadband package available at this postcode. The average speed displayed is based on the download speeds of at least 50% of customers at peak time (8pm to 10pm). Fibre/cable services at the postcode are subject to availability and may differ between properties within a postcode. Speeds can be affected by a range of technical and environmental factors. The speed at the property may be lower than that listed above. You can check the estimated speed and confirm availability to a property prior to purchasing on the broadband provider's website. Providers may increase charges. The information is provided and maintained by Decision Technologies Limited. **This is indicative only and based on a 2-person household with multiple devices and simultaneous usage. Broadband performance is affected by multiple factors including number of occupants and devices, simultaneous usage, router range etc. For more information speak to your broadband provider.
Map data ©OpenStreetMap contributors.
